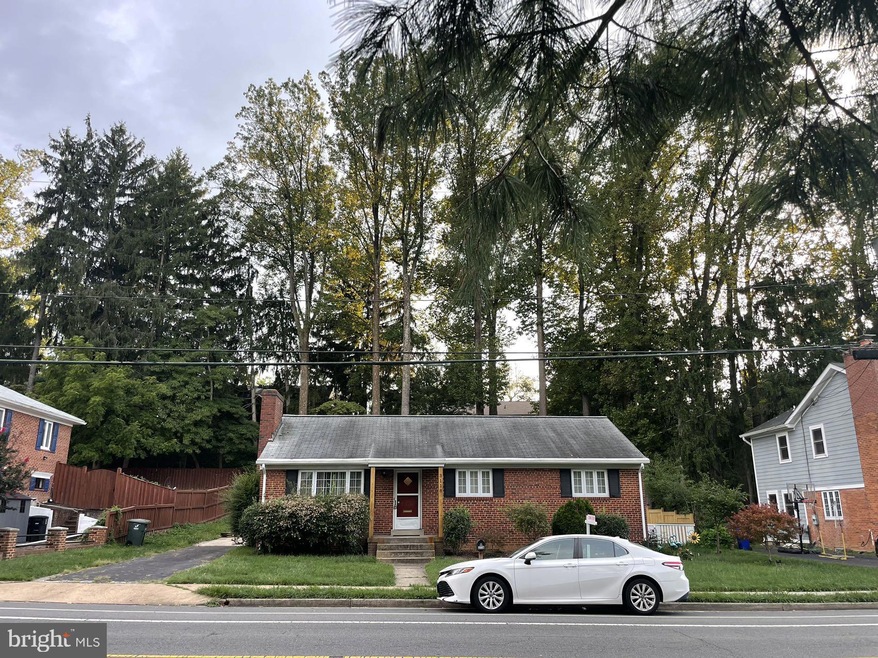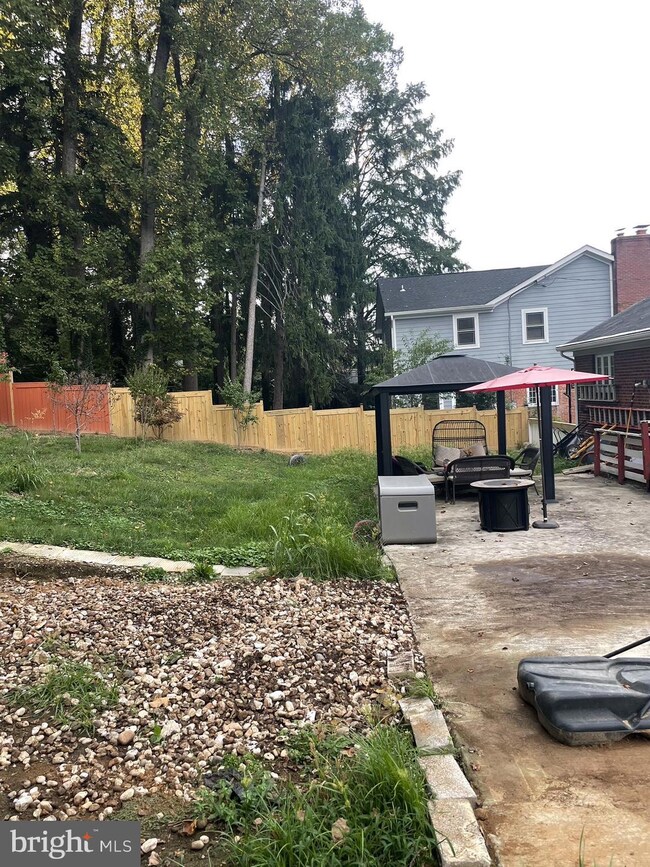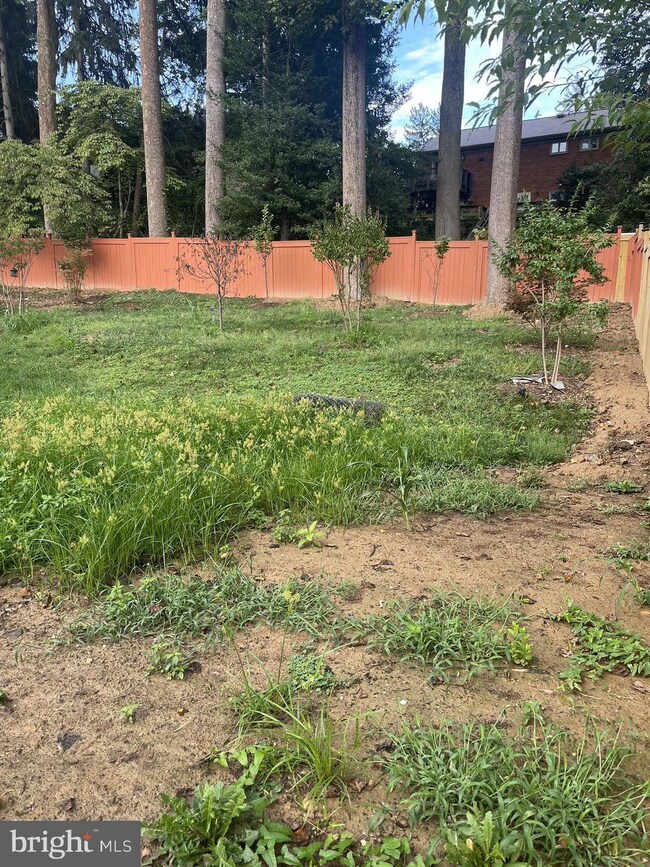
3118 N Harrison St Arlington, VA 22207
Rock Spring NeighborhoodHighlights
- Rambler Architecture
- Backs to Trees or Woods
- No HOA
- Discovery Elementary School Rated A
- 1 Fireplace
- Level Entry For Accessibility
About This Home
As of May 2025Great LOCATION!!! 3 BR, 2 full ,Separate dinning room, Large Living room, eat-in Kitchen. basement full finished walk up to large patio and fenced back yard flat lot with mature trees. property "sold-is" . value on the land. you can tear down , you build dream home, neighbor new house sell $2-3 mil.
Last Agent to Sell the Property
Grace Realty Company License #BR40000052 Listed on: 04/25/2025
Home Details
Home Type
- Single Family
Est. Annual Taxes
- $10,547
Year Built
- Built in 1955
Lot Details
- 10,000 Sq Ft Lot
- Wood Fence
- Back Yard Fenced
- Backs to Trees or Woods
- Property is in average condition
- Property is zoned R-10
Home Design
- Rambler Architecture
- Brick Exterior Construction
- Permanent Foundation
Interior Spaces
- 1,170 Sq Ft Home
- Property has 2 Levels
- 1 Fireplace
Kitchen
- Gas Oven or Range
- Stove
- Dishwasher
- Disposal
Bedrooms and Bathrooms
- 3 Main Level Bedrooms
- 1 Full Bathroom
Laundry
- Dryer
- Washer
Finished Basement
- Walk-Up Access
- Rear Basement Entry
Parking
- Driveway
- Off-Street Parking
Accessible Home Design
- Level Entry For Accessibility
Schools
- Williamsburg Middle School
- Yorktown High School
Utilities
- Central Air
- Heat Pump System
- Vented Exhaust Fan
- Electric Water Heater
Community Details
- No Home Owners Association
- Crescent Hills Subdivision
Listing and Financial Details
- Tax Lot 184
- Assessor Parcel Number 02-027-005
Ownership History
Purchase Details
Home Financials for this Owner
Home Financials are based on the most recent Mortgage that was taken out on this home.Purchase Details
Similar Homes in the area
Home Values in the Area
Average Home Value in this Area
Purchase History
| Date | Type | Sale Price | Title Company |
|---|---|---|---|
| Deed | $1,010,000 | Eastern Title | |
| Deed | $990,000 | None Listed On Document |
Mortgage History
| Date | Status | Loan Amount | Loan Type |
|---|---|---|---|
| Open | $2,059,000 | New Conventional | |
| Previous Owner | $480,000 | New Conventional | |
| Previous Owner | $377,100 | New Conventional |
Property History
| Date | Event | Price | Change | Sq Ft Price |
|---|---|---|---|---|
| 05/08/2025 05/08/25 | Sold | $1,010,000 | -7.3% | $863 / Sq Ft |
| 04/25/2025 04/25/25 | Pending | -- | -- | -- |
| 04/25/2025 04/25/25 | For Sale | $1,090,000 | -- | $932 / Sq Ft |
Tax History Compared to Growth
Tax History
| Year | Tax Paid | Tax Assessment Tax Assessment Total Assessment is a certain percentage of the fair market value that is determined by local assessors to be the total taxable value of land and additions on the property. | Land | Improvement |
|---|---|---|---|---|
| 2025 | $10,566 | $1,022,800 | $895,300 | $127,500 |
| 2024 | $10,547 | $1,021,000 | $885,300 | $135,700 |
| 2023 | $9,982 | $969,100 | $845,300 | $123,800 |
| 2022 | $9,079 | $881,500 | $760,300 | $121,200 |
| 2021 | $8,537 | $828,800 | $712,700 | $116,100 |
| 2020 | $8,054 | $785,000 | $672,700 | $112,300 |
| 2019 | $7,763 | $756,600 | $647,700 | $108,900 |
| 2018 | $7,796 | $775,000 | $650,000 | $125,000 |
| 2017 | $7,378 | $733,400 | $600,000 | $133,400 |
| 2016 | $7,008 | $707,200 | $575,000 | $132,200 |
| 2015 | $6,795 | $682,200 | $550,000 | $132,200 |
| 2014 | $6,396 | $642,200 | $510,000 | $132,200 |
Agents Affiliated with this Home
-
Q
Seller's Agent in 2025
Queenie Ma
Grace Realty Company
-
N
Buyer's Agent in 2025
Non Member Member
Metropolitan Regional Information Systems
Map
Source: Bright MLS
MLS Number: VAAR2056586
APN: 02-027-005
- 5400 30th St N
- 2929 N Greencastle St
- 3403 John Marshall Dr
- 5900 35th St N
- 3433 N Edison St
- 3667 N Harrison St
- 2951 N Nottingham St
- 2920 N Edison St
- 2933 N Nottingham St
- 4955 Old Dominion Dr
- 2708 N Kensington St
- 3514 N Ohio St
- 3513 N Ottawa St
- 4950 34th St N
- 2724 N Dinwiddie St
- 6200 31st St N
- 2022 Rockingham St
- 2512 N Harrison St
- 2641 N Ohio St
- 2503 N Jefferson St



