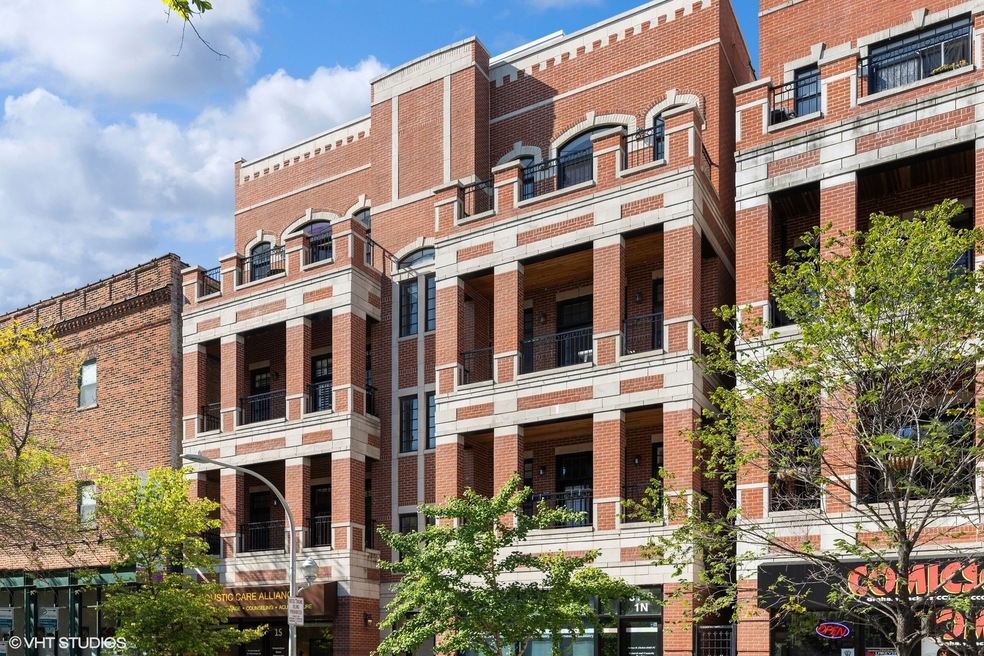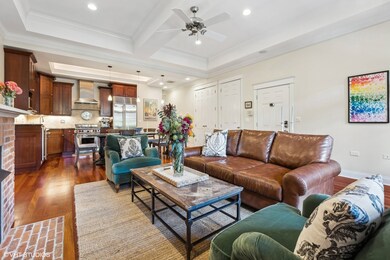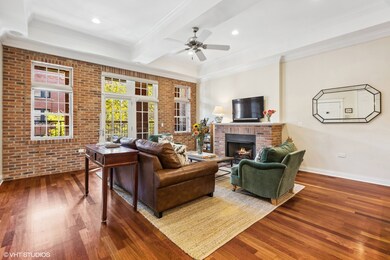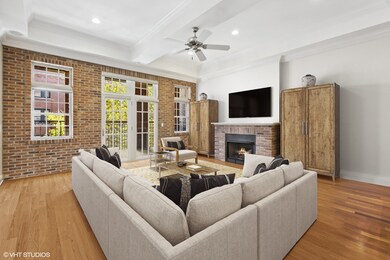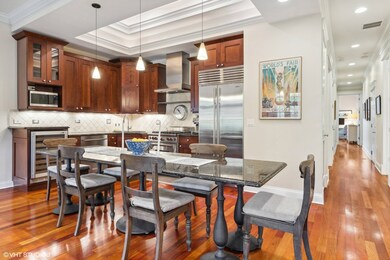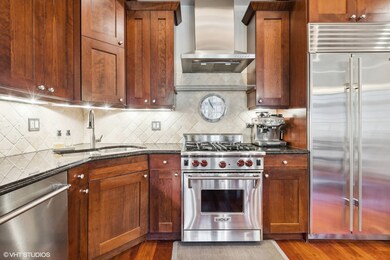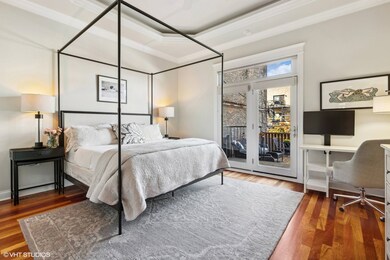
3118 N Sheffield Ave Unit 2S Chicago, IL 60657
Lakeview NeighborhoodEstimated Value: $735,000 - $777,000
Highlights
- Lock-and-Leave Community
- 2-minute walk to Belmont Station (Brown, Purple, Red Lines)
- Wood Flooring
- Lincoln Park High School Rated A
- Deck
- 3-minute walk to Martin (Johnny) Park
About This Home
As of February 2024SELLER OFFERING 2:1 RATE BUYDOWN! This unit was built w a discerning buyer in mind. This 1600 sq foot condo with PRIVATE ELEVATOR is not to be missed! Enter the front door and you are greeted with 11 ft beam and cove ceilings, hardwood floors, an exposed brick wall and patio doors leading to one of TWO outdoor spaces, perfect for grilling. This sun-filled 3BR, 2BA unit boasts a combo living dining room with gas fireplace and incredible detail throughout. The kitchen has stainless SubZero, Wolf, Kitchen Aid appliances, a fixed dining table with granite top, a cook's dream. The luxurious primary suite has electric blinds, customized walk-in closet, tray ceiling w ambient lighting and marble bath with dual vanity. Walk out the back patio doors to your private deck above the garage, a perfect spot for sipping morning coffee. The exclusive feature of this unit is the PRIVATE ELEVATOR, providing direct access from the unit to heated storage and a covered, gated walkway leading to the garage. Say goodbye to the hassle of carrying groceries up stairs. Additionally, you'll find two bedrooms, a well-appointed hall bath with an oversized closet, in-unit laundry, and an abundance of storage space. Recent updates include a new dishwasher, furnace, and A/C in 2021, along with a new washer/dryer and security system in 2017. A+ location, walking distance to restaurants, shopping, Belmont Brown/Purple/Red lines, Southport Corridor and Wrigley Field!
Last Agent to Sell the Property
Coldwell Banker Realty License #475166379 Listed on: 11/03/2023

Property Details
Home Type
- Condominium
Est. Annual Taxes
- $12,235
Year Built
- Built in 2006
Lot Details
- 6,534
HOA Fees
- $404 Monthly HOA Fees
Parking
- 1 Car Detached Garage
- Garage Door Opener
- Off Alley Driveway
- Parking Included in Price
Home Design
- Brick Exterior Construction
Interior Spaces
- 1,600 Sq Ft Home
- 4-Story Property
- Ceiling Fan
- Gas Log Fireplace
- Living Room with Fireplace
- Combination Dining and Living Room
- Storage
- Wood Flooring
Kitchen
- Range with Range Hood
- Microwave
- Dishwasher
- Wine Refrigerator
- Stainless Steel Appliances
- Disposal
Bedrooms and Bathrooms
- 3 Bedrooms
- 3 Potential Bedrooms
- Walk-In Closet
- 2 Full Bathrooms
- Dual Sinks
- Whirlpool Bathtub
- Steam Shower
- Separate Shower
Laundry
- Laundry in unit
- Dryer
- Washer
Home Security
- Home Security System
- Intercom
Accessible Home Design
- Wheelchair Access
- Accessibility Features
Outdoor Features
- Balcony
- Deck
- Covered patio or porch
Schools
- Agassiz Elementary School
- Lincoln Park High School
Utilities
- Forced Air Heating and Cooling System
- Humidifier
- Heating System Uses Natural Gas
- Radiant Heating System
- Lake Michigan Water
- Cable TV Available
Listing and Financial Details
- Homeowner Tax Exemptions
Community Details
Overview
- Association fees include water, parking, insurance, exterior maintenance, scavenger, snow removal
- 6 Units
- Lock-and-Leave Community
Amenities
- Community Storage Space
- Elevator
Pet Policy
- Dogs and Cats Allowed
Security
- Storm Screens
Ownership History
Purchase Details
Home Financials for this Owner
Home Financials are based on the most recent Mortgage that was taken out on this home.Purchase Details
Home Financials for this Owner
Home Financials are based on the most recent Mortgage that was taken out on this home.Purchase Details
Home Financials for this Owner
Home Financials are based on the most recent Mortgage that was taken out on this home.Purchase Details
Home Financials for this Owner
Home Financials are based on the most recent Mortgage that was taken out on this home.Similar Homes in Chicago, IL
Home Values in the Area
Average Home Value in this Area
Purchase History
| Date | Buyer | Sale Price | Title Company |
|---|---|---|---|
| Blauw Douglas A | $693,000 | First American Title Insurance | |
| Furste Tyler | $660,000 | None Available | |
| Isom Barbara A | $642,000 | Proper Title Llc | |
| Schechterman Brett M | $610,000 | Multiple |
Mortgage History
| Date | Status | Borrower | Loan Amount |
|---|---|---|---|
| Open | Blauw Douglas A | $519,750 | |
| Previous Owner | Furste Tyler | $485,315 | |
| Previous Owner | Furste Tyler | $496,000 | |
| Previous Owner | Furste Tyler | $510,000 | |
| Previous Owner | Furste Tyler | $561,000 | |
| Previous Owner | Schechterman Brett M | $29,400 | |
| Previous Owner | Schechterman Brett M | $417,000 | |
| Previous Owner | Schechterman Brett M | $164,500 | |
| Previous Owner | Schechterman Brett M | $417,000 | |
| Previous Owner | Schechterman Brett M | $162,250 |
Property History
| Date | Event | Price | Change | Sq Ft Price |
|---|---|---|---|---|
| 02/02/2024 02/02/24 | Sold | $693,000 | 0.0% | $433 / Sq Ft |
| 01/01/2024 01/01/24 | Pending | -- | -- | -- |
| 12/21/2023 12/21/23 | Off Market | $693,000 | -- | -- |
| 11/09/2023 11/09/23 | For Sale | $725,000 | 0.0% | $453 / Sq Ft |
| 11/05/2023 11/05/23 | Off Market | $725,000 | -- | -- |
| 11/03/2023 11/03/23 | For Sale | $725,000 | +9.8% | $453 / Sq Ft |
| 05/03/2018 05/03/18 | Sold | $660,000 | 0.0% | $413 / Sq Ft |
| 02/20/2018 02/20/18 | Pending | -- | -- | -- |
| 02/09/2018 02/09/18 | For Sale | $660,000 | +2.8% | $413 / Sq Ft |
| 09/01/2015 09/01/15 | Sold | $642,000 | -5.4% | $401 / Sq Ft |
| 06/17/2015 06/17/15 | For Sale | $679,000 | 0.0% | $424 / Sq Ft |
| 06/04/2015 06/04/15 | Pending | -- | -- | -- |
| 04/18/2015 04/18/15 | For Sale | $679,000 | -- | $424 / Sq Ft |
Tax History Compared to Growth
Tax History
| Year | Tax Paid | Tax Assessment Tax Assessment Total Assessment is a certain percentage of the fair market value that is determined by local assessors to be the total taxable value of land and additions on the property. | Land | Improvement |
|---|---|---|---|---|
| 2024 | $12,473 | $71,220 | $16,639 | $54,581 |
| 2023 | $12,473 | $61,983 | $15,925 | $46,058 |
| 2022 | $12,473 | $61,983 | $15,925 | $46,058 |
| 2021 | $12,235 | $61,982 | $15,924 | $46,058 |
| 2020 | $12,671 | $57,998 | $5,725 | $52,273 |
| 2019 | $12,404 | $63,004 | $5,725 | $57,279 |
| 2018 | $14,609 | $71,331 | $5,725 | $65,606 |
| 2017 | $10,951 | $58,404 | $5,009 | $53,395 |
| 2016 | $11,200 | $58,404 | $5,009 | $53,395 |
| 2015 | $10,558 | $58,404 | $5,009 | $53,395 |
| 2014 | $8,106 | $44,781 | $4,092 | $40,689 |
| 2013 | $7,947 | $44,781 | $4,092 | $40,689 |
Agents Affiliated with this Home
-
Margaret Tarkington

Seller's Agent in 2024
Margaret Tarkington
Coldwell Banker Realty
(847) 736-4327
3 in this area
16 Total Sales
-
Ellyn Collins

Buyer's Agent in 2024
Ellyn Collins
Coldwell Banker Realty
(708) 310-5926
1 in this area
109 Total Sales
-
Jennifer Ames

Seller's Agent in 2018
Jennifer Ames
Engel & Voelkers Chicago
(773) 908-3632
10 in this area
256 Total Sales
-
Sara Wilburn

Buyer's Agent in 2018
Sara Wilburn
@ Properties
(708) 601-7272
1 in this area
96 Total Sales
-
Quin O'Brien

Seller's Agent in 2015
Quin O'Brien
4 Sale Realty Advantage
(847) 298-4663
30 Total Sales
-
Michael Rosenblum

Buyer's Agent in 2015
Michael Rosenblum
Berkshire Hathaway HomeServices Chicago
(312) 286-1634
187 Total Sales
Map
Source: Midwest Real Estate Data (MRED)
MLS Number: 11921871
APN: 14-29-203-043-1006
- 951 W Fletcher St Unit 2
- 950 W Barry Ave Unit 4
- 3150 N Sheffield Ave Unit 612
- 3045 N Kenmore Ave Unit 3RN
- 3055 N Seminary Ave Unit 3S
- 3219 N Seminary Ave Unit 3N
- 901 W Belmont Ave
- 851 W Fletcher St Unit 3
- 3132 N Clifton Ave Unit 2N
- 3152 N Clifton Ave
- 2941 N Sheffield Ave Unit 1
- 3257 N Seminary Ave Unit C
- 3037 N Racine Ave Unit 1
- 3316 N Kenmore Ave Unit 1
- 3233 N Racine Ave Unit 3
- 3322 N Kenmore Ave Unit 1
- 1221 W Fletcher St Unit 3
- 3247 N Racine Ave Unit 1
- 3335 N Sheffield Ave
- 821 W Aldine Ave Unit 1
- 3118 N Sheffield Ave Unit 2N
- 3118 N Sheffield Ave Unit 4S
- 3118 N Sheffield Ave Unit 3N
- 3118 N Sheffield Ave Unit 3S
- 3118 N Sheffield Ave Unit 2S
- 3118 N Sheffield Ave Unit AVE4N
- 3120 N Sheffield Ave Unit 4S
- 3120 N Sheffield Ave Unit 4N
- 3120 N Sheffield Ave Unit 3S
- 3120 N Sheffield Ave Unit 3N
- 3120 N Sheffield Ave Unit 2S
- 3120 N Sheffield Ave Unit 2N
- 3120 N Sheffield Ave Unit 1S
- 3120 N Sheffield Ave Unit 1N
- 3120 N Sheffield Ave
- 3110 N Sheffield Ave
- 3110 N Sheffield Ave Unit G-REAR
- 3110 N Sheffield Ave
- 3110 N Sheffield Ave Unit A302E
- 3110 N Sheffield Ave Unit 302 AE
