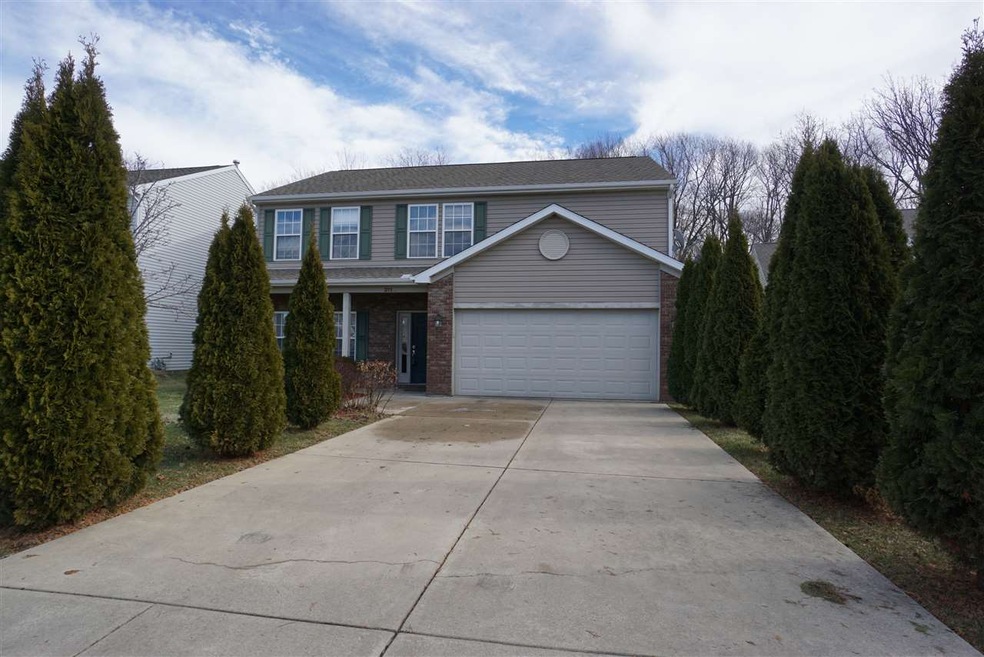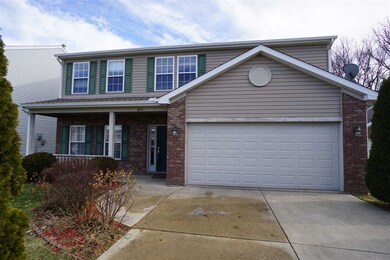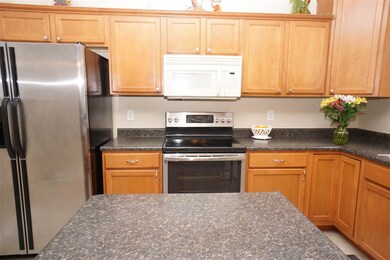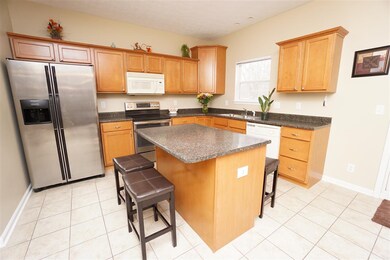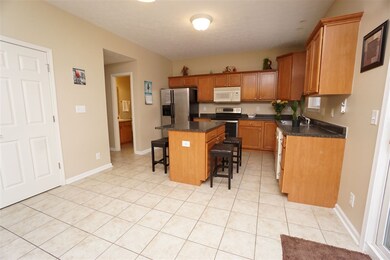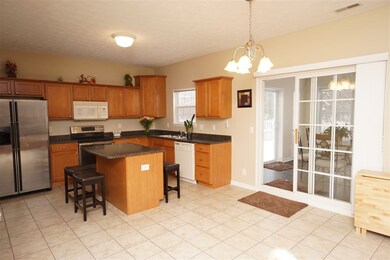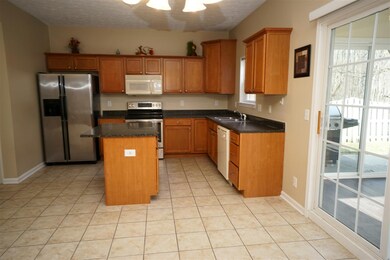
3118 Onyx St West Lafayette, IN 47906
Highlights
- Open Floorplan
- Living Room with Fireplace
- Backs to Open Ground
- West Lafayette Elementary School Rated A+
- Traditional Architecture
- 3-minute walk to Cumberland Park
About This Home
As of June 20212220 Sq. Ft. 4 Bedroom/2.5 Bath *Eat-In Kitchen + Dining Room + Sunroom!* West Lafayette School Corporation! Open floor plan. Private, fenced lot towards the back of Amberleigh Subdivision. Sunroom upgrade offers year round views of tree line & bonus privacy while enjoying the spacious, light filled, open, modern eat-in kitchen/living spaces. Enclosed front porch, foyer entry. Additional space for dining room, office or multi use area downstairs, linen+pantry closets. Kitchen island. Many options for use of each space-the perfect combination of sophistication & comfort. Gas fireplace & beautiful accent window combine to add interest & a unique natural focal point to the living space. Amberleigh Village is known for its beautiful shared outdoor parks, pond & trail spaces. Quick access to wide, paved, well-maintained trails that link to larger systems in West Lafayette! Neutral, clean, one owner home, close to the Farmers Market, shopping, a short commute to campus & highway access. Walk-in closets, separate tub/shower, overhead lighting, well maintained, attached garage. All appliances included.
Home Details
Home Type
- Single Family
Est. Annual Taxes
- $2,244
Year Built
- Built in 2005
Lot Details
- 6,098 Sq Ft Lot
- Lot Dimensions are 49x128
- Backs to Open Ground
- Property is Fully Fenced
- Wood Fence
- Landscaped
- Level Lot
Parking
- 2 Car Attached Garage
- Garage Door Opener
- Off-Street Parking
Home Design
- Traditional Architecture
- Brick Exterior Construction
- Slab Foundation
- Asphalt Roof
- Vinyl Construction Material
Interior Spaces
- 2,220 Sq Ft Home
- 2-Story Property
- Open Floorplan
- Woodwork
- Ceiling height of 9 feet or more
- Ceiling Fan
- Double Pane Windows
- ENERGY STAR Qualified Windows
- Entrance Foyer
- Great Room
- Living Room with Fireplace
- Formal Dining Room
- Utility Room in Garage
- Gas And Electric Dryer Hookup
- Fire and Smoke Detector
Kitchen
- Eat-In Kitchen
- Oven or Range
- Kitchen Island
- Laminate Countertops
- Disposal
Flooring
- Wood
- Carpet
- Tile
- Vinyl
Bedrooms and Bathrooms
- 4 Bedrooms
- Double Vanity
- Whirlpool Bathtub
- Bathtub With Separate Shower Stall
- Garden Bath
Eco-Friendly Details
- Energy-Efficient Appliances
- Energy-Efficient HVAC
- Energy-Efficient Lighting
- Energy-Efficient Insulation
- Energy-Efficient Doors
- ENERGY STAR Qualified Equipment for Heating
- ENERGY STAR/Reflective Roof
Outdoor Features
- Covered patio or porch
Utilities
- Forced Air Heating and Cooling System
- ENERGY STAR Qualified Air Conditioning
- Heating System Uses Gas
- ENERGY STAR Qualified Water Heater
- Cable TV Available
Listing and Financial Details
- Assessor Parcel Number 79-07-06-352-021.000-035
Ownership History
Purchase Details
Home Financials for this Owner
Home Financials are based on the most recent Mortgage that was taken out on this home.Purchase Details
Home Financials for this Owner
Home Financials are based on the most recent Mortgage that was taken out on this home.Purchase Details
Home Financials for this Owner
Home Financials are based on the most recent Mortgage that was taken out on this home.Purchase Details
Home Financials for this Owner
Home Financials are based on the most recent Mortgage that was taken out on this home.Purchase Details
Home Financials for this Owner
Home Financials are based on the most recent Mortgage that was taken out on this home.Purchase Details
Home Financials for this Owner
Home Financials are based on the most recent Mortgage that was taken out on this home.Purchase Details
Home Financials for this Owner
Home Financials are based on the most recent Mortgage that was taken out on this home.Similar Homes in West Lafayette, IN
Home Values in the Area
Average Home Value in this Area
Purchase History
| Date | Type | Sale Price | Title Company |
|---|---|---|---|
| Warranty Deed | -- | None Available | |
| Warranty Deed | -- | None Available | |
| Warranty Deed | -- | -- | |
| Interfamily Deed Transfer | -- | None Available | |
| Interfamily Deed Transfer | -- | None Available | |
| Warranty Deed | -- | -- | |
| Warranty Deed | -- | -- |
Mortgage History
| Date | Status | Loan Amount | Loan Type |
|---|---|---|---|
| Open | $264,000 | New Conventional | |
| Closed | $264,000 | New Conventional | |
| Previous Owner | $206,475 | New Conventional | |
| Previous Owner | $180,000 | New Conventional | |
| Previous Owner | $167,285 | New Conventional | |
| Previous Owner | $176,551 | FHA | |
| Previous Owner | $50,509 | Future Advance Clause Open End Mortgage | |
| Previous Owner | $145,878 | Fannie Mae Freddie Mac | |
| Previous Owner | $18,000 | Unknown |
Property History
| Date | Event | Price | Change | Sq Ft Price |
|---|---|---|---|---|
| 06/02/2021 06/02/21 | Sold | $330,000 | +1.2% | $149 / Sq Ft |
| 04/24/2021 04/24/21 | Pending | -- | -- | -- |
| 04/22/2021 04/22/21 | For Sale | $326,000 | +18.4% | $147 / Sq Ft |
| 05/30/2019 05/30/19 | Sold | $275,300 | -1.6% | $125 / Sq Ft |
| 04/22/2019 04/22/19 | For Sale | $279,900 | 0.0% | $127 / Sq Ft |
| 04/21/2019 04/21/19 | Pending | -- | -- | -- |
| 04/18/2019 04/18/19 | For Sale | $279,900 | +5.7% | $127 / Sq Ft |
| 03/14/2018 03/14/18 | Sold | $264,900 | 0.0% | $119 / Sq Ft |
| 01/28/2018 01/28/18 | Pending | -- | -- | -- |
| 01/26/2018 01/26/18 | For Sale | $264,900 | -- | $119 / Sq Ft |
Tax History Compared to Growth
Tax History
| Year | Tax Paid | Tax Assessment Tax Assessment Total Assessment is a certain percentage of the fair market value that is determined by local assessors to be the total taxable value of land and additions on the property. | Land | Improvement |
|---|---|---|---|---|
| 2024 | $4,011 | $333,500 | $56,900 | $276,600 |
| 2023 | $3,864 | $326,100 | $56,900 | $269,200 |
| 2022 | $3,373 | $281,500 | $56,900 | $224,600 |
| 2021 | $3,179 | $265,400 | $56,900 | $208,500 |
| 2020 | $2,971 | $247,800 | $56,900 | $190,900 |
| 2019 | $2,857 | $238,600 | $56,900 | $181,700 |
| 2018 | $2,548 | $214,200 | $30,400 | $183,800 |
| 2017 | $2,384 | $201,000 | $30,400 | $170,600 |
| 2016 | $2,261 | $198,000 | $30,400 | $167,600 |
| 2014 | $2,224 | $190,700 | $30,400 | $160,300 |
| 2013 | $2,144 | $184,200 | $30,400 | $153,800 |
Agents Affiliated with this Home
-

Seller's Agent in 2021
Jing Zhang
Keller Williams Lafayette
(765) 409-2783
50 in this area
159 Total Sales
-

Buyer's Agent in 2021
Amy Smith
@properties
(765) 426-8891
15 in this area
70 Total Sales
-
J
Seller's Agent in 2019
Jiyoung Yoon Lee
Keller Williams Lafayette
(765) 237-7015
12 in this area
29 Total Sales
-

Seller's Agent in 2018
Kristy Miley
@properties
(765) 427-1905
20 in this area
95 Total Sales
Map
Source: Indiana Regional MLS
MLS Number: 201802974
APN: 79-07-06-352-021.000-035
- 987 Marwyck St
- 3364 Webster St
- 2917 Browning St
- 2914 Browning St
- 1050 Edgerton St
- 3437 Covington St
- 2700 Cambridge St
- 624 Cumberland Ave
- 3631 Senior Place
- 534 Lagrange St
- 3624 Senior Place
- 3515 Hamilton St
- 2843 Barlow St
- 3507 Wakefield Dr
- 830 Kent Ave
- 3040 Hamilton St
- 3674 Wakefield Dr
- 631 Kent Ave
- 3467 Brixford Ln
- 3203 Jasper St
