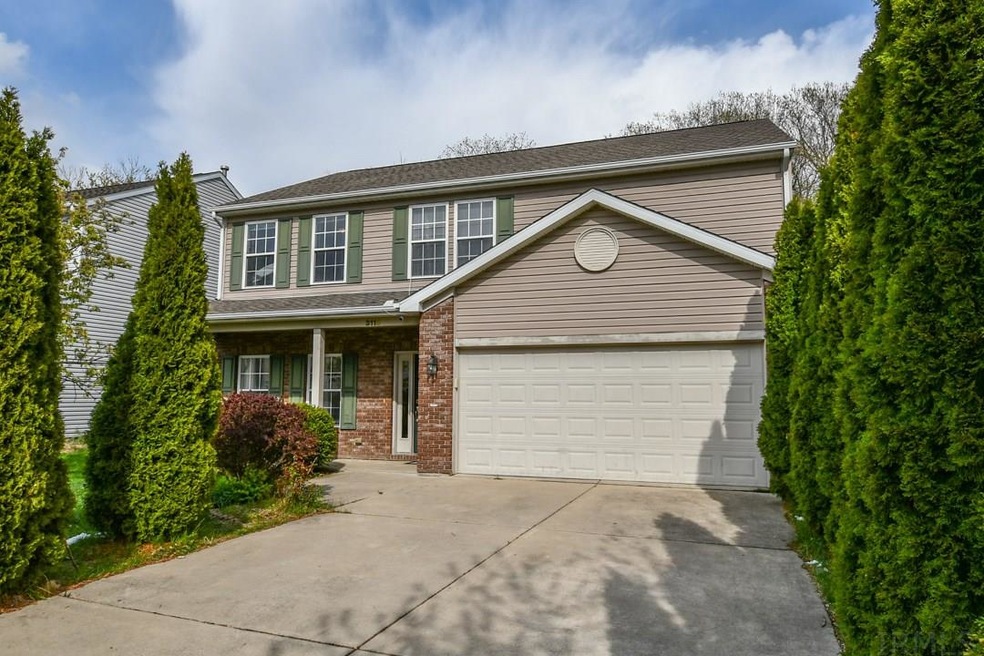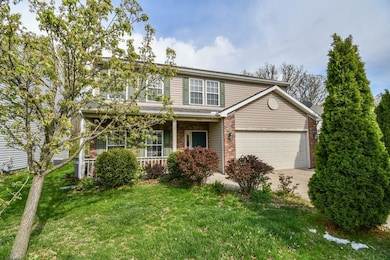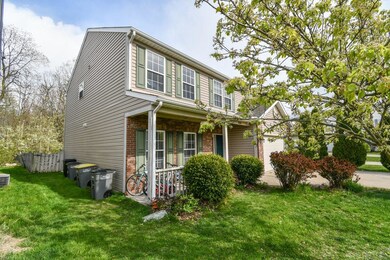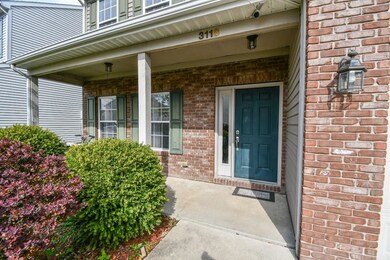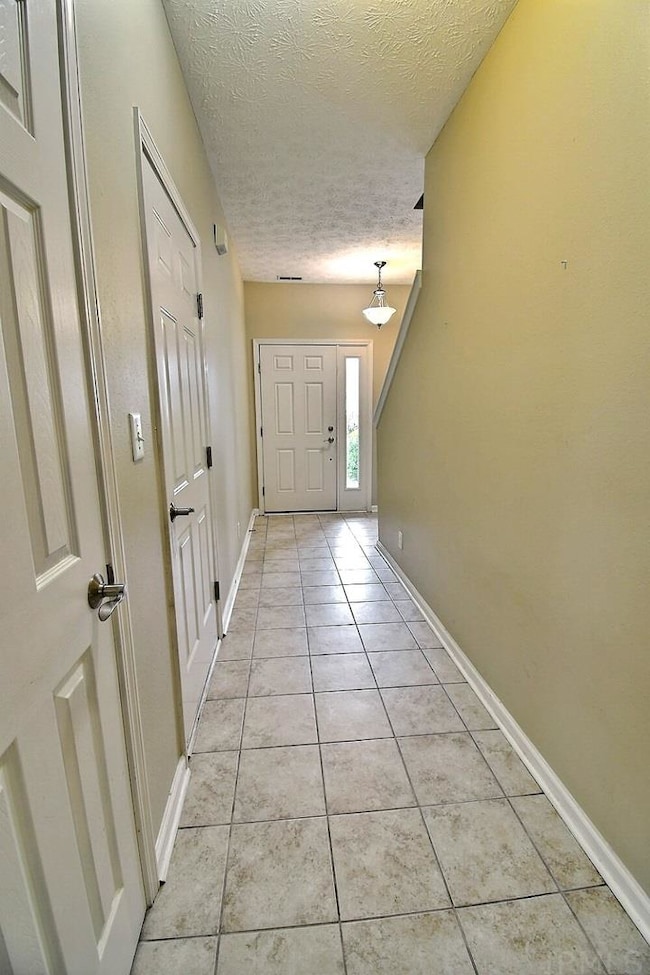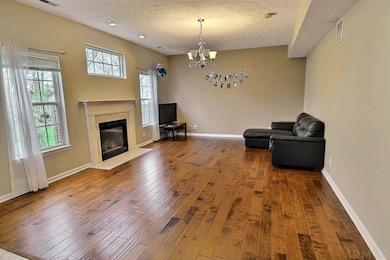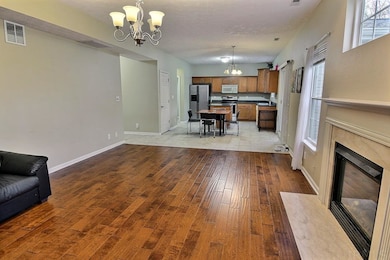
3118 Onyx St West Lafayette, IN 47906
Highlights
- Open Floorplan
- Partially Wooded Lot
- Wood Flooring
- West Lafayette Elementary School Rated A+
- Backs to Open Ground
- 3-minute walk to Cumberland Park
About This Home
As of June 2021Located in Amberleigh Subdivision with West Lafayette School Corporation, this perfect move-in ready 4 beds 2.5 baths home comes with an open floor plan with 9’ ceiling and spacious, bright, modern eat-in kitchen and living spaces. Fenced-in backyard along the tree line offers privacy and year round of natural views. The large sunroom is in addition to the 2,220 sqft above grade finished area. Wood floor and ceramic tile throughout the main floor. Gas fireplace and beautiful accent window make the family room nice and cozy for recreation and relaxing. Upstairs are four spacious bedrooms, each with two windows offering sufficient natural light during the day. Master suite features ample closet space, double-sink vanity and separate tub and shower. This energy efficient house comes with dual zone temperature controls. School bus stop is right by the house for your kids’ convenience. All appliances stay. Close to Research Park, WL new Wellness Center, community pond, playground, trails, farmer's market, and etc. MUST SEE today.
Home Details
Home Type
- Single Family
Est. Annual Taxes
- $2,971
Year Built
- Built in 2005
Lot Details
- 6,272 Sq Ft Lot
- Lot Dimensions are 49x128
- Backs to Open Ground
- Privacy Fence
- Wood Fence
- Landscaped
- Partially Wooded Lot
HOA Fees
- $24 Monthly HOA Fees
Parking
- 2 Car Attached Garage
- Garage Door Opener
- Driveway
Home Design
- Brick Exterior Construction
- Slab Foundation
- Shingle Roof
- Vinyl Construction Material
Interior Spaces
- 2-Story Property
- Open Floorplan
- Ceiling height of 9 feet or more
- Gas Log Fireplace
- Fire and Smoke Detector
Kitchen
- Eat-In Kitchen
- Electric Oven or Range
- Kitchen Island
- Solid Surface Countertops
- Disposal
Flooring
- Wood
- Carpet
- Ceramic Tile
Bedrooms and Bathrooms
- 4 Bedrooms
- Walk-In Closet
- Bathtub With Separate Shower Stall
- Garden Bath
Schools
- Happy Hollow/Cumberland Elementary School
- West Lafayette Middle School
- West Lafayette High School
Utilities
- Forced Air Zoned Heating and Cooling System
- Heating System Uses Gas
Additional Features
- Covered Patio or Porch
- Suburban Location
Listing and Financial Details
- Assessor Parcel Number 79-07-06-352-021.000-035
Community Details
Recreation
- Community Playground
Ownership History
Purchase Details
Home Financials for this Owner
Home Financials are based on the most recent Mortgage that was taken out on this home.Purchase Details
Home Financials for this Owner
Home Financials are based on the most recent Mortgage that was taken out on this home.Purchase Details
Home Financials for this Owner
Home Financials are based on the most recent Mortgage that was taken out on this home.Purchase Details
Home Financials for this Owner
Home Financials are based on the most recent Mortgage that was taken out on this home.Purchase Details
Home Financials for this Owner
Home Financials are based on the most recent Mortgage that was taken out on this home.Purchase Details
Home Financials for this Owner
Home Financials are based on the most recent Mortgage that was taken out on this home.Purchase Details
Home Financials for this Owner
Home Financials are based on the most recent Mortgage that was taken out on this home.Similar Homes in West Lafayette, IN
Home Values in the Area
Average Home Value in this Area
Purchase History
| Date | Type | Sale Price | Title Company |
|---|---|---|---|
| Warranty Deed | -- | None Available | |
| Warranty Deed | -- | Metropolitan Title | |
| Warranty Deed | -- | None Available | |
| Warranty Deed | -- | -- | |
| Interfamily Deed Transfer | -- | None Available | |
| Interfamily Deed Transfer | -- | None Available | |
| Warranty Deed | -- | -- | |
| Warranty Deed | -- | -- |
Mortgage History
| Date | Status | Loan Amount | Loan Type |
|---|---|---|---|
| Open | $264,000 | New Conventional | |
| Closed | $264,000 | New Conventional | |
| Previous Owner | $206,475 | New Conventional | |
| Previous Owner | $180,000 | New Conventional | |
| Previous Owner | $167,285 | New Conventional | |
| Previous Owner | $176,551 | FHA | |
| Previous Owner | $50,509 | Future Advance Clause Open End Mortgage | |
| Previous Owner | $145,878 | Fannie Mae Freddie Mac | |
| Previous Owner | $18,000 | Unknown |
Property History
| Date | Event | Price | Change | Sq Ft Price |
|---|---|---|---|---|
| 06/02/2021 06/02/21 | Sold | $330,000 | +1.2% | $149 / Sq Ft |
| 04/24/2021 04/24/21 | Pending | -- | -- | -- |
| 04/22/2021 04/22/21 | For Sale | $326,000 | +18.4% | $147 / Sq Ft |
| 05/30/2019 05/30/19 | Sold | $275,300 | -1.6% | $125 / Sq Ft |
| 04/22/2019 04/22/19 | For Sale | $279,900 | 0.0% | $127 / Sq Ft |
| 04/21/2019 04/21/19 | Pending | -- | -- | -- |
| 04/18/2019 04/18/19 | For Sale | $279,900 | +5.7% | $127 / Sq Ft |
| 03/14/2018 03/14/18 | Sold | $264,900 | 0.0% | $119 / Sq Ft |
| 01/28/2018 01/28/18 | Pending | -- | -- | -- |
| 01/26/2018 01/26/18 | For Sale | $264,900 | -- | $119 / Sq Ft |
Tax History Compared to Growth
Tax History
| Year | Tax Paid | Tax Assessment Tax Assessment Total Assessment is a certain percentage of the fair market value that is determined by local assessors to be the total taxable value of land and additions on the property. | Land | Improvement |
|---|---|---|---|---|
| 2024 | $4,011 | $333,500 | $56,900 | $276,600 |
| 2023 | $3,864 | $326,100 | $56,900 | $269,200 |
| 2022 | $3,373 | $281,500 | $56,900 | $224,600 |
| 2021 | $3,179 | $265,400 | $56,900 | $208,500 |
| 2020 | $2,971 | $247,800 | $56,900 | $190,900 |
| 2019 | $2,857 | $238,600 | $56,900 | $181,700 |
| 2018 | $2,548 | $214,200 | $30,400 | $183,800 |
| 2017 | $2,384 | $201,000 | $30,400 | $170,600 |
| 2016 | $2,261 | $198,000 | $30,400 | $167,600 |
| 2014 | $2,224 | $190,700 | $30,400 | $160,300 |
| 2013 | $2,144 | $184,200 | $30,400 | $153,800 |
Agents Affiliated with this Home
-
Jing Zhang

Seller's Agent in 2021
Jing Zhang
Keller Williams Lafayette
(765) 409-2783
48 in this area
153 Total Sales
-
Amy Smith

Buyer's Agent in 2021
Amy Smith
@properties
(765) 426-8891
12 in this area
67 Total Sales
-
Jiyoung Yoon Lee
J
Seller's Agent in 2019
Jiyoung Yoon Lee
Keller Williams Lafayette
(765) 237-7015
11 in this area
28 Total Sales
-
Kristy Miley

Seller's Agent in 2018
Kristy Miley
@properties
(765) 427-1905
20 in this area
89 Total Sales
Map
Source: Indiana Regional MLS
MLS Number: 202113703
APN: 79-07-06-352-021.000-035
- 987 Marwyck St
- 2917 Browning St
- 1050 Edgerton St
- 3437 Covington St
- 3306 Crawford St
- 3519 Senior Place
- 3631 Senior Place
- 534 Lagrange St
- 3643 Senior Place
- 3624 Senior Place
- 3515 Hamilton St
- 3507 Wakefield Dr
- 3040 Hamilton St
- 3674 Wakefield Dr
- 631 Kent Ave
- 3203 Jasper St
- 3449 Brixford Ln
- 2306 Carmel Dr
- 10 Steuben Ct
- 1380 Solemar Dr
