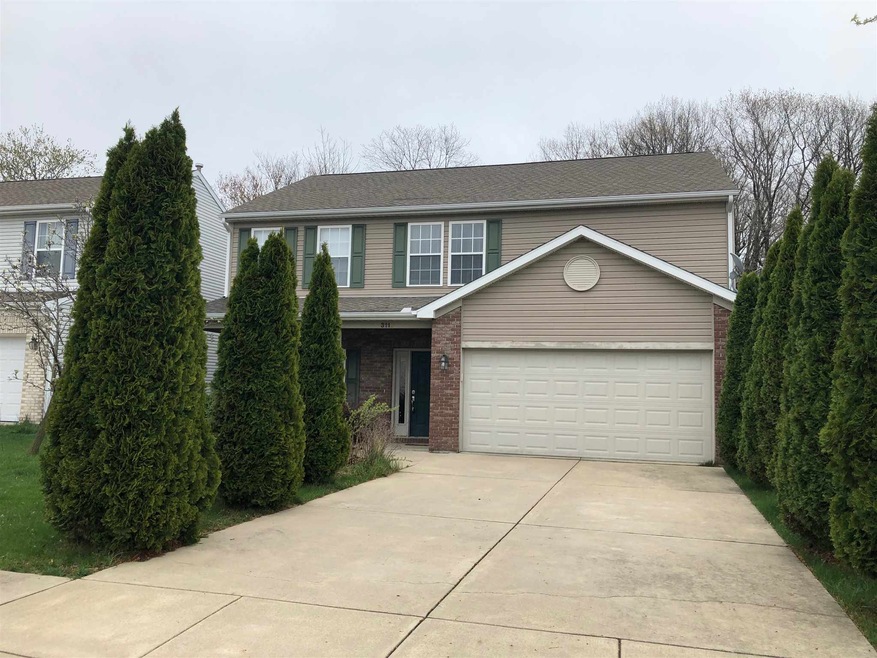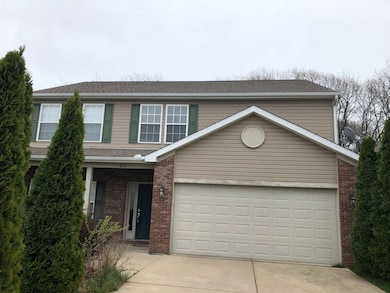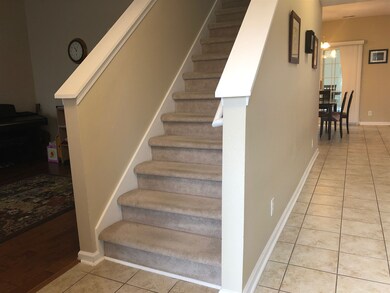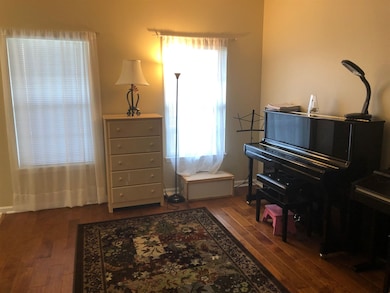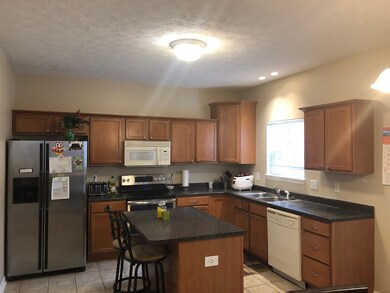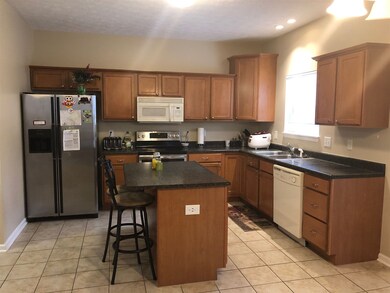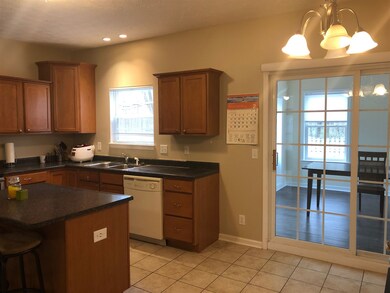
3118 Onyx St West Lafayette, IN 47906
Highlights
- Wood Flooring
- Whirlpool Bathtub
- Covered patio or porch
- West Lafayette Elementary School Rated A+
- Great Room
- 3-minute walk to Cumberland Park
About This Home
As of June 2021Come see this perfect home in Amberleigh Subdivision also West Lafayette School Corporation. The perfect 2,200 sqft house for one single family. It offers 4 beds with 2.5 bath and upgrade sunroom, and fenced. Wood floor at 1st floor and dining room and finished sunroom. The house is installed dual system for heat and cool, it's very high energy efficiency. Also it is next to the neighborhood trail and Farmer's market.
Home Details
Home Type
- Single Family
Est. Annual Taxes
- $2,547
Year Built
- Built in 2005
Lot Details
- 6,098 Sq Ft Lot
- Lot Dimensions are 49x128
- Property is Fully Fenced
- Wood Fence
- Level Lot
Parking
- 2 Car Attached Garage
- Garage Door Opener
- Driveway
Home Design
- Brick Exterior Construction
- Slab Foundation
- Asphalt Roof
- Vinyl Construction Material
Interior Spaces
- 2,200 Sq Ft Home
- 2-Story Property
- Ceiling Fan
- Double Pane Windows
- ENERGY STAR Qualified Windows
- Entrance Foyer
- Great Room
- Living Room with Fireplace
- Formal Dining Room
- Fire and Smoke Detector
- Gas And Electric Dryer Hookup
Kitchen
- Eat-In Kitchen
- Oven or Range
- Laminate Countertops
- Disposal
Flooring
- Wood
- Carpet
Bedrooms and Bathrooms
- 4 Bedrooms
- Double Vanity
- Whirlpool Bathtub
- Bathtub With Separate Shower Stall
- Garden Bath
Schools
- Happy Hollow/Cumberland Elementary School
- West Lafayette Middle School
- West Lafayette High School
Utilities
- Forced Air Heating and Cooling System
- Heating System Uses Gas
- Cable TV Available
Additional Features
- Covered patio or porch
- Suburban Location
Community Details
- Amberleigh Village Subdivision
Listing and Financial Details
- Assessor Parcel Number 79-07-06-352-021.000-035
Ownership History
Purchase Details
Home Financials for this Owner
Home Financials are based on the most recent Mortgage that was taken out on this home.Purchase Details
Home Financials for this Owner
Home Financials are based on the most recent Mortgage that was taken out on this home.Purchase Details
Home Financials for this Owner
Home Financials are based on the most recent Mortgage that was taken out on this home.Purchase Details
Home Financials for this Owner
Home Financials are based on the most recent Mortgage that was taken out on this home.Purchase Details
Home Financials for this Owner
Home Financials are based on the most recent Mortgage that was taken out on this home.Purchase Details
Home Financials for this Owner
Home Financials are based on the most recent Mortgage that was taken out on this home.Purchase Details
Home Financials for this Owner
Home Financials are based on the most recent Mortgage that was taken out on this home.Similar Homes in West Lafayette, IN
Home Values in the Area
Average Home Value in this Area
Purchase History
| Date | Type | Sale Price | Title Company |
|---|---|---|---|
| Warranty Deed | -- | None Available | |
| Warranty Deed | -- | None Available | |
| Warranty Deed | -- | -- | |
| Interfamily Deed Transfer | -- | None Available | |
| Interfamily Deed Transfer | -- | None Available | |
| Warranty Deed | -- | -- | |
| Warranty Deed | -- | -- |
Mortgage History
| Date | Status | Loan Amount | Loan Type |
|---|---|---|---|
| Open | $264,000 | New Conventional | |
| Closed | $264,000 | New Conventional | |
| Previous Owner | $206,475 | New Conventional | |
| Previous Owner | $180,000 | New Conventional | |
| Previous Owner | $167,285 | New Conventional | |
| Previous Owner | $176,551 | FHA | |
| Previous Owner | $50,509 | Future Advance Clause Open End Mortgage | |
| Previous Owner | $145,878 | Fannie Mae Freddie Mac | |
| Previous Owner | $18,000 | Unknown |
Property History
| Date | Event | Price | Change | Sq Ft Price |
|---|---|---|---|---|
| 06/02/2021 06/02/21 | Sold | $330,000 | +1.2% | $149 / Sq Ft |
| 04/24/2021 04/24/21 | Pending | -- | -- | -- |
| 04/22/2021 04/22/21 | For Sale | $326,000 | +18.4% | $147 / Sq Ft |
| 05/30/2019 05/30/19 | Sold | $275,300 | -1.6% | $125 / Sq Ft |
| 04/22/2019 04/22/19 | For Sale | $279,900 | 0.0% | $127 / Sq Ft |
| 04/21/2019 04/21/19 | Pending | -- | -- | -- |
| 04/18/2019 04/18/19 | For Sale | $279,900 | +5.7% | $127 / Sq Ft |
| 03/14/2018 03/14/18 | Sold | $264,900 | 0.0% | $119 / Sq Ft |
| 01/28/2018 01/28/18 | Pending | -- | -- | -- |
| 01/26/2018 01/26/18 | For Sale | $264,900 | -- | $119 / Sq Ft |
Tax History Compared to Growth
Tax History
| Year | Tax Paid | Tax Assessment Tax Assessment Total Assessment is a certain percentage of the fair market value that is determined by local assessors to be the total taxable value of land and additions on the property. | Land | Improvement |
|---|---|---|---|---|
| 2024 | $3,880 | $333,500 | $56,900 | $276,600 |
| 2023 | $3,864 | $326,100 | $56,900 | $269,200 |
| 2022 | $3,373 | $281,500 | $56,900 | $224,600 |
| 2021 | $3,179 | $265,400 | $56,900 | $208,500 |
| 2020 | $2,971 | $247,800 | $56,900 | $190,900 |
| 2019 | $2,857 | $238,600 | $56,900 | $181,700 |
| 2018 | $2,548 | $214,200 | $30,400 | $183,800 |
| 2017 | $2,384 | $201,000 | $30,400 | $170,600 |
| 2016 | $2,261 | $198,000 | $30,400 | $167,600 |
| 2014 | $2,224 | $190,700 | $30,400 | $160,300 |
| 2013 | $2,144 | $184,200 | $30,400 | $153,800 |
Agents Affiliated with this Home
-
Jing Zhang

Seller's Agent in 2021
Jing Zhang
Keller Williams Lafayette
(765) 409-2783
160 Total Sales
-
Amy Smith

Buyer's Agent in 2021
Amy Smith
@properties
(765) 426-8891
76 Total Sales
-
Jiyoung Yoon Lee
J
Seller's Agent in 2019
Jiyoung Yoon Lee
Keller Williams Lafayette
(765) 237-7015
32 Total Sales
-
Kristy Miley

Seller's Agent in 2018
Kristy Miley
@properties
(765) 427-1905
108 Total Sales
Map
Source: Indiana Regional MLS
MLS Number: 201914539
APN: 79-07-06-352-021.000-035
- 1042 Marwyck St
- 975 Devon St
- 821 Lagrange St
- 704 Avondale St
- 3428 Dubois St
- 3534 Senior Place
- 534 Lagrange St
- 3515 Hamilton St
- 2843 Barlow St
- 625 Cumberland Ave
- 3208 Hamilton St
- 3072 Hamilton St
- 3674 Wakefield Dr
- 3467 Brixford Ln
- 3449 Brixford Ln
- 2306 Carmel Dr
- 10 Steuben Ct
- 1155 Camelback Blvd
- 146 Westview Cir
- 70 Steuben Ct
