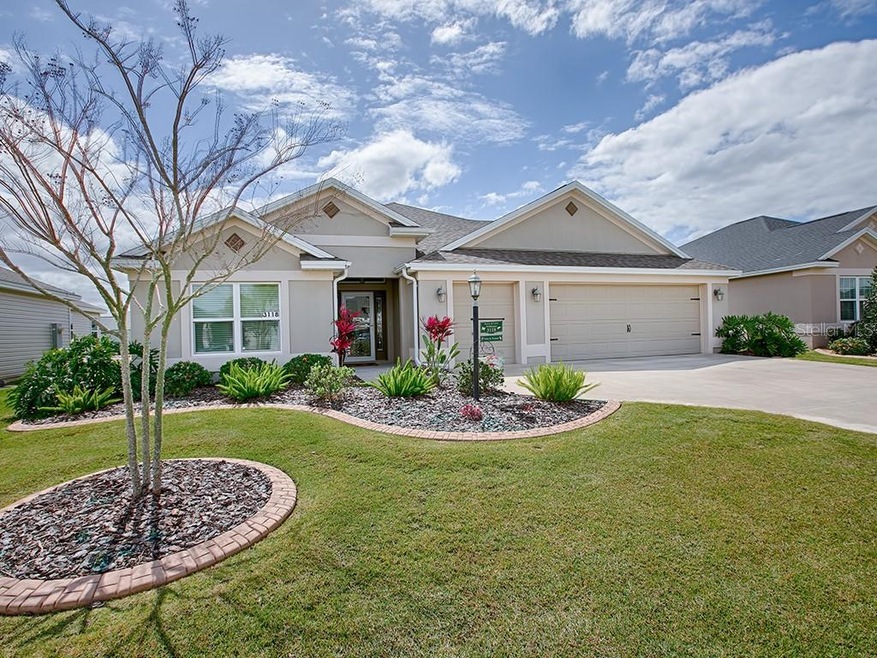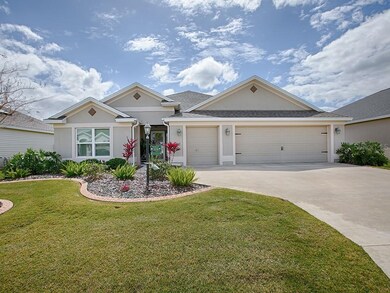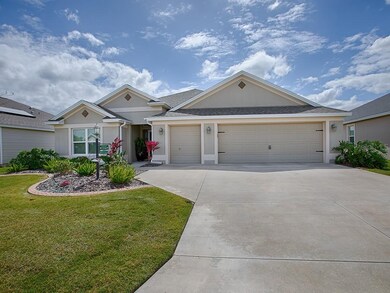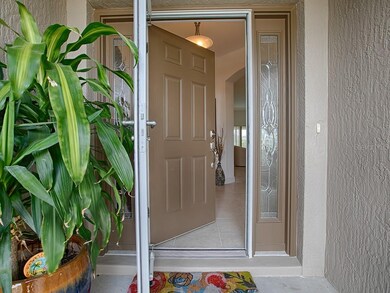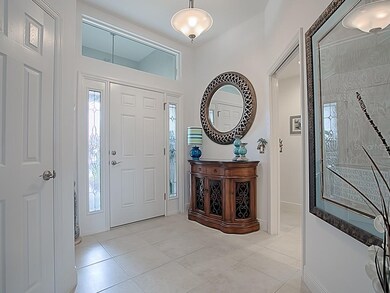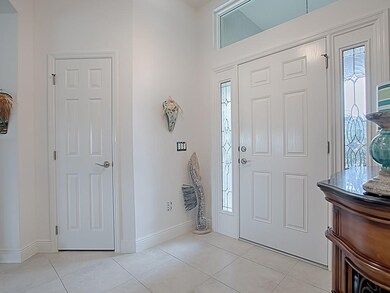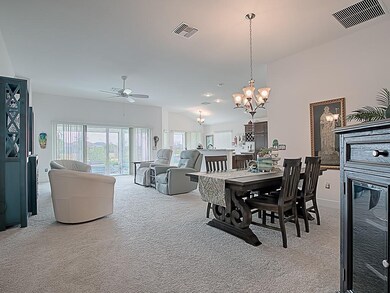
3118 Yoder Dr The Villages, FL 32163
Estimated Value: $492,489 - $615,000
Highlights
- Golf Course Community
- Gated Community
- Vaulted Ceiling
- Senior Community
- Open Floorplan
- Golf Cart Garage
About This Home
As of August 2020This is the home you've been searching for! A beautiful Designer Iris in The Village of Pine Ridge with a pond view as well. Talk about location! Colony Plaza is just a short golf cart ride away with shopping, restaurants, banking and more. Your Regional Rec Center is Colony Cottage where your sports pool is. You have three country clubs that are nearby: Belle Glade, Havana and Bonifay. Your Village Rec Center is Moyer and Captiva. Your Neighborhood Rec Center is Pine Ridge. And there's a neighborhood WalMart store. Just about everything you could want is at your fingertips! Are you looking for a quiet place to relax? This home has a lovely pond, across the street, with a bench for sitting and soaking in the view. Inside your home, you will find lots of natural light and plenty of space. Your home is almost like new. The front foyer gives you a bit of separation from the main area, plus you get the coveted closet!! The open floor plan is bright and inviting. The kitchen offers plenty of space for the chef in you. There is a large pantry cupboard as well. The laundry room also has additional storage. The lanai may be the peaceful space for you. You can nature watch. There's plenty of green space. And this home has a golf cart garage as well! Another coveted space! Location, space, water view, golf cart garage and like new! Welcome home!
Last Agent to Sell the Property
MAXREV LLC License #3245300 Listed on: 03/16/2020
Home Details
Home Type
- Single Family
Est. Annual Taxes
- $5,396
Year Built
- Built in 2016
Lot Details
- 6,781 Sq Ft Lot
- North Facing Home
- Irrigation
HOA Fees
- $162 Monthly HOA Fees
Parking
- 2 Car Attached Garage
- Garage Door Opener
- Open Parking
- Golf Cart Garage
Home Design
- Slab Foundation
- Shingle Roof
- Block Exterior
- Stucco
Interior Spaces
- 1,927 Sq Ft Home
- 1-Story Property
- Open Floorplan
- Vaulted Ceiling
- Ceiling Fan
- Window Treatments
- Combination Dining and Living Room
Kitchen
- Eat-In Kitchen
- Range
- Microwave
- Dishwasher
- Disposal
Flooring
- Carpet
- Ceramic Tile
Bedrooms and Bathrooms
- 3 Bedrooms
- Walk-In Closet
- 2 Full Bathrooms
Laundry
- Dryer
- Washer
Outdoor Features
- Screened Patio
Utilities
- Central Air
- Heating Available
- High Speed Internet
- Cable TV Available
Listing and Financial Details
- Down Payment Assistance Available
- Homestead Exemption
- Visit Down Payment Resource Website
- Tax Lot 120
- Assessor Parcel Number 06-19-24-0098-000-12000
- $2,742 per year additional tax assessments
Community Details
Overview
- Senior Community
- Association fees include community pool
- The Villages Subdivision, Iris Floorplan
- The community has rules related to deed restrictions, allowable golf cart usage in the community
- Rental Restrictions
Recreation
- Golf Course Community
- Tennis Courts
- Community Pool
Security
- Gated Community
Ownership History
Purchase Details
Purchase Details
Home Financials for this Owner
Home Financials are based on the most recent Mortgage that was taken out on this home.Purchase Details
Home Financials for this Owner
Home Financials are based on the most recent Mortgage that was taken out on this home.Similar Homes in The Villages, FL
Home Values in the Area
Average Home Value in this Area
Purchase History
| Date | Buyer | Sale Price | Title Company |
|---|---|---|---|
| Sever Bill H | -- | Accommodation | |
| Sever Bill H | $360,000 | Freedom T&E Company Llc | |
| Williams Karen B | $296,100 | Peninsula Land & Title |
Mortgage History
| Date | Status | Borrower | Loan Amount |
|---|---|---|---|
| Open | Sever Bill H | $70,000 | |
| Previous Owner | Williams Lawrence W | $1,000,000 | |
| Previous Owner | Williams Karen B | $236,833 |
Property History
| Date | Event | Price | Change | Sq Ft Price |
|---|---|---|---|---|
| 08/07/2020 08/07/20 | Sold | $360,000 | -4.8% | $187 / Sq Ft |
| 06/30/2020 06/30/20 | Pending | -- | -- | -- |
| 03/30/2020 03/30/20 | Price Changed | $378,247 | -2.8% | $196 / Sq Ft |
| 03/16/2020 03/16/20 | For Sale | $389,247 | -- | $202 / Sq Ft |
Tax History Compared to Growth
Tax History
| Year | Tax Paid | Tax Assessment Tax Assessment Total Assessment is a certain percentage of the fair market value that is determined by local assessors to be the total taxable value of land and additions on the property. | Land | Improvement |
|---|---|---|---|---|
| 2025 | $7,600 | $356,330 | -- | -- |
| 2024 | $7,600 | $356,330 | -- | -- |
| 2023 | $7,600 | $335,890 | $0 | $0 |
| 2022 | $7,545 | $326,110 | $0 | $0 |
| 2021 | $7,348 | $316,612 | $0 | $0 |
| 2020 | $5,419 | $192,288 | $0 | $0 |
| 2019 | $5,396 | $187,965 | $0 | $0 |
| 2018 | $5,283 | $184,461 | $0 | $0 |
| 2017 | $5,224 | $180,667 | $0 | $0 |
| 2016 | $3,005 | $25,000 | $0 | $0 |
| 2015 | -- | $0 | $0 | $0 |
Agents Affiliated with this Home
-
YOUR 24/7 Real Estate Team

Seller's Agent in 2020
YOUR 24/7 Real Estate Team
MAXREV LLC
(352) 272-8394
2 in this area
248 Total Sales
-
Linda Engelbrecht

Seller Co-Listing Agent in 2020
Linda Engelbrecht
MAXREV LLC
(352) 638-3359
2 in this area
106 Total Sales
-
Debra Kline

Buyer's Agent in 2020
Debra Kline
KELLER WILLIAMS CORNERSTONE RE
(215) 872-7848
4 in this area
55 Total Sales
Map
Source: Stellar MLS
MLS Number: G5027249
APN: 06-19-24-0098-000-12000
- 3162 Webster Way
- 1084 Becker Ave
- 2968 Wotring Way
- 2967 Thayer Terrace
- 2954 Heiny Place
- 893 Parrish Place
- 879 Pisano Way
- 3259 Markward Dr
- 3261 Wise Way
- 832 Parrish Place
- 35433 Micro Racetrack Rd
- 796 Elliott Ave
- 3432 Wise Way
- 3381 Harris Ct
- 745 County Road 466a
- 2987 Kramer Ct
- 963 Hart Dr
- 2998 Kramer Ct
- 736 Jones Ln
- 833 County Road 466a
- 3118 Yoder Dr
- 3114 Yoder Dr
- 3124 Yoder Dr
- 3110 Yoder Dr
- 3117 Yoder Dr
- 3144 Dressendorfer Dr
- 3125 Yoder Dr
- 3113 Yoder Dr
- 3104 Yoder Dr
- 1086 Incorvaia Way
- 3105 Yoder Dr
- 3152 Dressendorfer Dr
- 1080 Incorvaia Way
- 1067 Incorvaia Way
- 3100 Yoder Dr
- 3145 Dressendorfer Dr
- 1074 Incorvaia Way
- 3099 Yoder Dr
- 3126 Khirbat Ct
- 3118 Khirbat Ct
