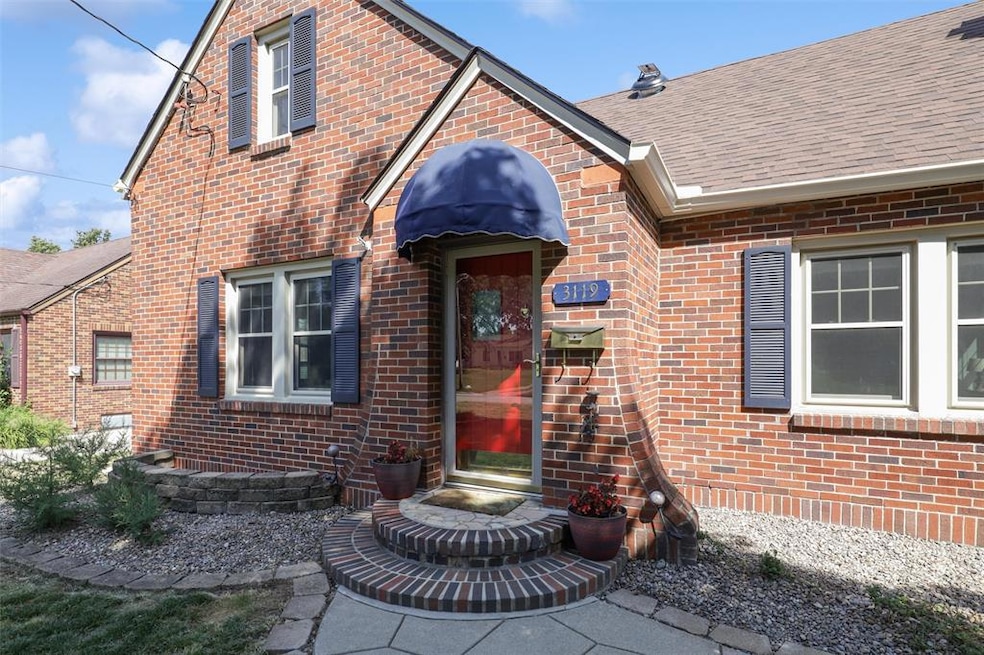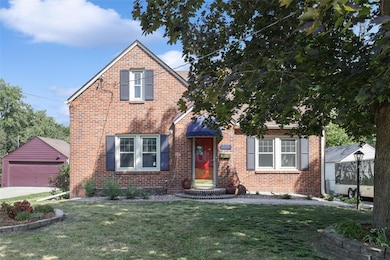3119 47th St Des Moines, IA 50310
Beaverdale NeighborhoodEstimated payment $2,077/month
Highlights
- Recreation Room
- No HOA
- Tandem Parking
- 1 Fireplace
- Formal Dining Room
- Crown Molding
About This Home
Tucked along a tree-lined street in the heart of Beaverdale, this iconic Beaverdale brick home in Des Moines is full of timeless charm and thoughtful updates. With nearly 1,700 square feet of finished living space, this 4-bedroom, 2-bathroom home blends character and comfort in all the right ways. Step into the light-filled living room with original crown molding and a cozy fireplace — perfect for Iowa winters and relaxed evenings at home. The kitchen features updated stainless steel appliances and flows easily into the main living area. Upstairs, a spacious loft offers endless possibilities — think private primary suite, creative studio, or second living space. Two additional bedrooms and a full bathroom are tucked upstairs as well, including one room currently used as a dreamy walk-in closet that could easily be restored as a fourth bedroom. Recent updates include a new roof, professionally resealed exterior windows, and basement tuck-pointing for long-term peace of mind. The tuck-under garage offers ideal space for a workshop, hobby zone, or extra storage. All this just minutes from local parks, trails, restaurants, and shops — a true gem in the heart of Beaverdale real estate.
Home Details
Home Type
- Single Family
Est. Annual Taxes
- $5,473
Year Built
- Built in 1930
Lot Details
- 7,991 Sq Ft Lot
- Property is Fully Fenced
- Chain Link Fence
Home Design
- Brick Exterior Construction
- Brick Foundation
- Asphalt Shingled Roof
Interior Spaces
- 1,673 Sq Ft Home
- 1.5-Story Property
- Crown Molding
- 1 Fireplace
- Family Room
- Formal Dining Room
- Recreation Room
- Fire and Smoke Detector
- Dryer
- Unfinished Basement
Kitchen
- Stove
- Microwave
- Dishwasher
Flooring
- Carpet
- Tile
- Vinyl
Bedrooms and Bathrooms
Parking
- 1 Car Attached Garage
- Tandem Parking
- Driveway
Outdoor Features
- Patio
- Fire Pit
Utilities
- Forced Air Heating and Cooling System
Community Details
- No Home Owners Association
Listing and Financial Details
- Assessor Parcel Number 10002739000000
Map
Home Values in the Area
Average Home Value in this Area
Tax History
| Year | Tax Paid | Tax Assessment Tax Assessment Total Assessment is a certain percentage of the fair market value that is determined by local assessors to be the total taxable value of land and additions on the property. | Land | Improvement |
|---|---|---|---|---|
| 2025 | $5,082 | $290,000 | $63,500 | $226,500 |
| 2024 | $5,082 | $258,300 | $56,500 | $201,800 |
| 2023 | $5,200 | $258,300 | $56,500 | $201,800 |
| 2022 | $5,160 | $220,600 | $49,800 | $170,800 |
| 2021 | $5,108 | $220,600 | $49,800 | $170,800 |
| 2020 | $5,306 | $204,700 | $46,600 | $158,100 |
| 2019 | $4,986 | $204,700 | $46,600 | $158,100 |
| 2018 | $4,934 | $185,500 | $41,300 | $144,200 |
| 2017 | $4,516 | $185,500 | $41,300 | $144,200 |
| 2016 | $4,400 | $167,000 | $36,600 | $130,400 |
| 2015 | $4,400 | $167,000 | $36,600 | $130,400 |
| 2014 | $4,156 | $162,300 | $34,900 | $127,400 |
Property History
| Date | Event | Price | List to Sale | Price per Sq Ft | Prior Sale |
|---|---|---|---|---|---|
| 10/31/2025 10/31/25 | Pending | -- | -- | -- | |
| 10/13/2025 10/13/25 | Price Changed | $307,500 | -2.3% | $184 / Sq Ft | |
| 10/03/2025 10/03/25 | For Sale | $314,900 | 0.0% | $188 / Sq Ft | |
| 09/22/2025 09/22/25 | Pending | -- | -- | -- | |
| 08/28/2025 08/28/25 | For Sale | $314,900 | +46.1% | $188 / Sq Ft | |
| 02/20/2018 02/20/18 | Sold | $215,500 | -2.0% | $129 / Sq Ft | View Prior Sale |
| 02/20/2018 02/20/18 | Pending | -- | -- | -- | |
| 01/04/2018 01/04/18 | For Sale | $219,900 | +14.8% | $131 / Sq Ft | |
| 05/11/2016 05/11/16 | Sold | $191,500 | -1.1% | $114 / Sq Ft | View Prior Sale |
| 05/11/2016 05/11/16 | Pending | -- | -- | -- | |
| 01/04/2016 01/04/16 | For Sale | $193,699 | -- | $116 / Sq Ft |
Purchase History
| Date | Type | Sale Price | Title Company |
|---|---|---|---|
| Warranty Deed | $215,500 | None Available |
Mortgage History
| Date | Status | Loan Amount | Loan Type |
|---|---|---|---|
| Open | $193,950 | New Conventional |
Source: Des Moines Area Association of REALTORS®
MLS Number: 725096
APN: 100-02739000000







