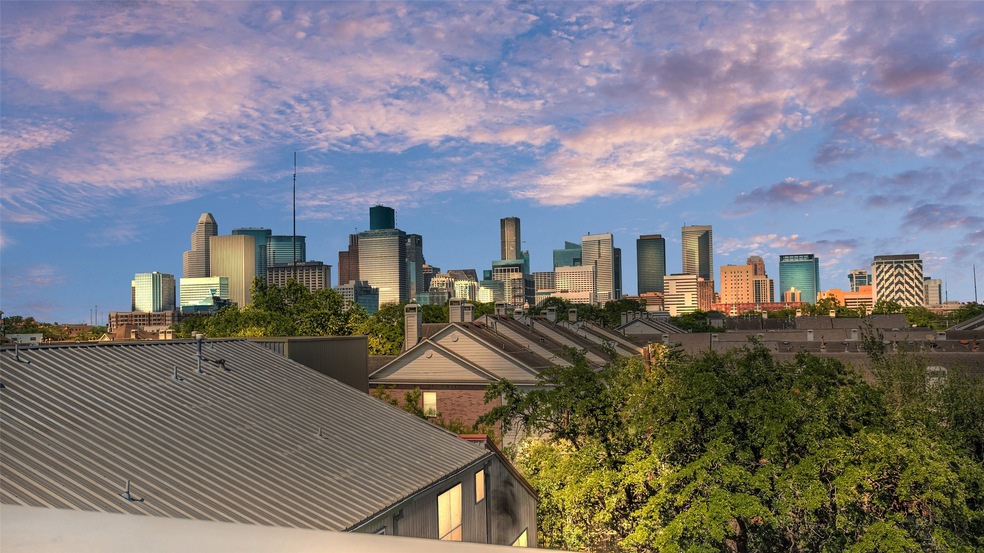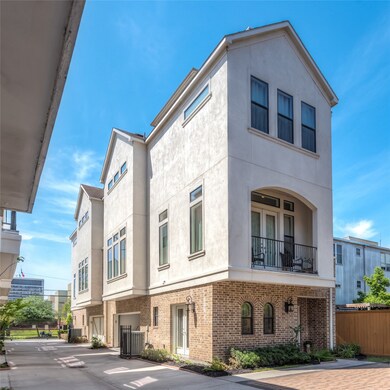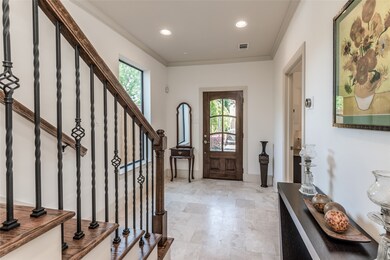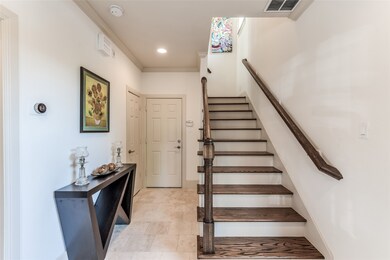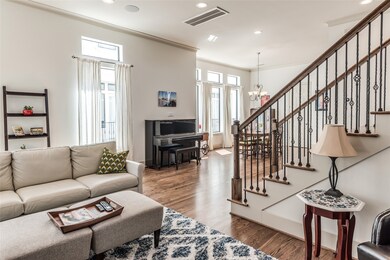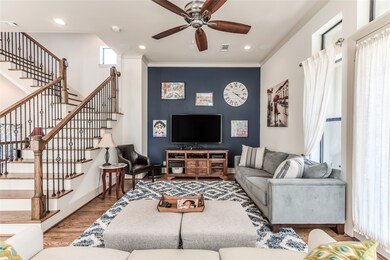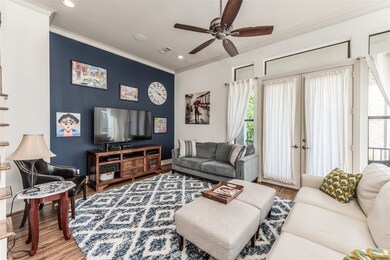
3119 Austin St Houston, TX 77004
Midtown NeighborhoodHighlights
- Wood Flooring
- <<bathWSpaHydroMassageTubToken>>
- 2 Car Attached Garage
- Marble Countertops
- Mediterranean Architecture
- 1-minute walk to Elizabeth Glover Park
About This Home
As of June 2021Downtown views, comfortable living, and the urban lifestyle you crave are all yours in this free standing home with a Walk Score of 85. Super convenient location right across the street from Elizabeth Glover Park (with its fenced-in dog play area), 1 block from 5-acre Baldwin Park, and a stone’s throw from all the happening restaurants and bars of Midtown (13 celsius, Weights + Measures, Axelrad, The Breakfast Klub, Wooster’s Garden & so many more). Just down the road from Phoenicia too! The home's free flowing living space features a high ceiling, receives generous natural light and solid oak floors throughout. Kitchen is well equipped with a large island, Viking fridge and Bertazzoni range. Impressive primary suite boasts a spacious bedroom with a downtown view, luxurious bath (dual sinks, oversized shower, soaking tub), and a sizable walk-in closet. Rooftop terrace with an unobstructed view of downtown is great for entertaining or lounging. Carrara marble countertops throughout!
Last Agent to Sell the Property
Boulevard Realty License #0633444 Listed on: 04/29/2021
Home Details
Home Type
- Single Family
Est. Annual Taxes
- $12,210
Year Built
- Built in 2014
Lot Details
- 1,842 Sq Ft Lot
- East Facing Home
- Sprinkler System
HOA Fees
- $173 Monthly HOA Fees
Parking
- 2 Car Attached Garage
- Garage Door Opener
- Electric Gate
- Additional Parking
Home Design
- Mediterranean Architecture
- Brick Exterior Construction
- Slab Foundation
- Composition Roof
- Stucco
Interior Spaces
- 2,370 Sq Ft Home
- 4-Story Property
- Combination Dining and Living Room
- Utility Room
- Washer and Gas Dryer Hookup
- Security Gate
Kitchen
- Electric Oven
- Gas Cooktop
- <<microwave>>
- Dishwasher
- Marble Countertops
- Disposal
Flooring
- Wood
- Stone
Bedrooms and Bathrooms
- 3 Bedrooms
- Dual Sinks
- <<bathWSpaHydroMassageTubToken>>
Schools
- Gregory-Lincoln Elementary School
- Gregory-Lincoln Middle School
- Lamar High School
Utilities
- Central Heating and Cooling System
- Heating System Uses Gas
Community Details
- Halycon Association, Phone Number (281) 752-4510
- Montione Vls/Elgin Pt Rep Subdivision
Ownership History
Purchase Details
Home Financials for this Owner
Home Financials are based on the most recent Mortgage that was taken out on this home.Purchase Details
Home Financials for this Owner
Home Financials are based on the most recent Mortgage that was taken out on this home.Similar Homes in the area
Home Values in the Area
Average Home Value in this Area
Purchase History
| Date | Type | Sale Price | Title Company |
|---|---|---|---|
| Vendors Lien | -- | Chicago Title | |
| Vendors Lien | -- | Stewart Title |
Mortgage History
| Date | Status | Loan Amount | Loan Type |
|---|---|---|---|
| Open | $356,000 | New Conventional | |
| Previous Owner | $352,000 | New Conventional | |
| Previous Owner | $367,200 | New Conventional |
Property History
| Date | Event | Price | Change | Sq Ft Price |
|---|---|---|---|---|
| 07/19/2025 07/19/25 | For Sale | $575,000 | +27.8% | $243 / Sq Ft |
| 06/11/2021 06/11/21 | Sold | -- | -- | -- |
| 05/12/2021 05/12/21 | Pending | -- | -- | -- |
| 04/29/2021 04/29/21 | For Sale | $450,000 | -- | $190 / Sq Ft |
Tax History Compared to Growth
Tax History
| Year | Tax Paid | Tax Assessment Tax Assessment Total Assessment is a certain percentage of the fair market value that is determined by local assessors to be the total taxable value of land and additions on the property. | Land | Improvement |
|---|---|---|---|---|
| 2024 | $9,115 | $563,629 | $76,710 | $486,919 |
| 2023 | $9,115 | $556,537 | $76,710 | $479,827 |
| 2022 | $12,192 | $525,509 | $76,710 | $448,799 |
| 2021 | $10,371 | $445,000 | $76,710 | $368,290 |
| 2020 | $12,317 | $485,000 | $76,710 | $408,290 |
| 2019 | $12,394 | $467,959 | $76,710 | $391,249 |
| 2018 | $8,650 | $440,000 | $76,710 | $363,290 |
| 2017 | $11,645 | $440,000 | $76,710 | $363,290 |
| 2016 | $12,148 | $459,000 | $76,710 | $382,290 |
| 2015 | $2,017 | $475,207 | $76,710 | $398,497 |
Agents Affiliated with this Home
-
Chris Cantele

Seller's Agent in 2025
Chris Cantele
RE/MAX
(281) 413-3207
3 in this area
94 Total Sales
-
Star Massing

Seller's Agent in 2021
Star Massing
Boulevard Realty
(832) 640-1628
6 in this area
172 Total Sales
Map
Source: Houston Association of REALTORS®
MLS Number: 46936229
APN: 1247680020006
- 1406 Anita St
- 3005 La Branch St
- 1515 Elgin St
- 1505 Stuart St
- 1504 Anita St
- 1502 Stuart St
- 1602 Elgin St Unit 13
- 1602 Elgin St Unit 12
- 1616 Elgin St Unit 11
- 2802 Austin St
- 2810 Crawford St
- 1522 Drew St
- 2809 Crawford St
- 1617 Tuam St
- 2720 La Branch St
- 2722 Crawford St
- 1718 Elgin St
- 2712 La Branch St
- 2904 Chenevert St Unit J
- 2904 Chenevert St Unit M
