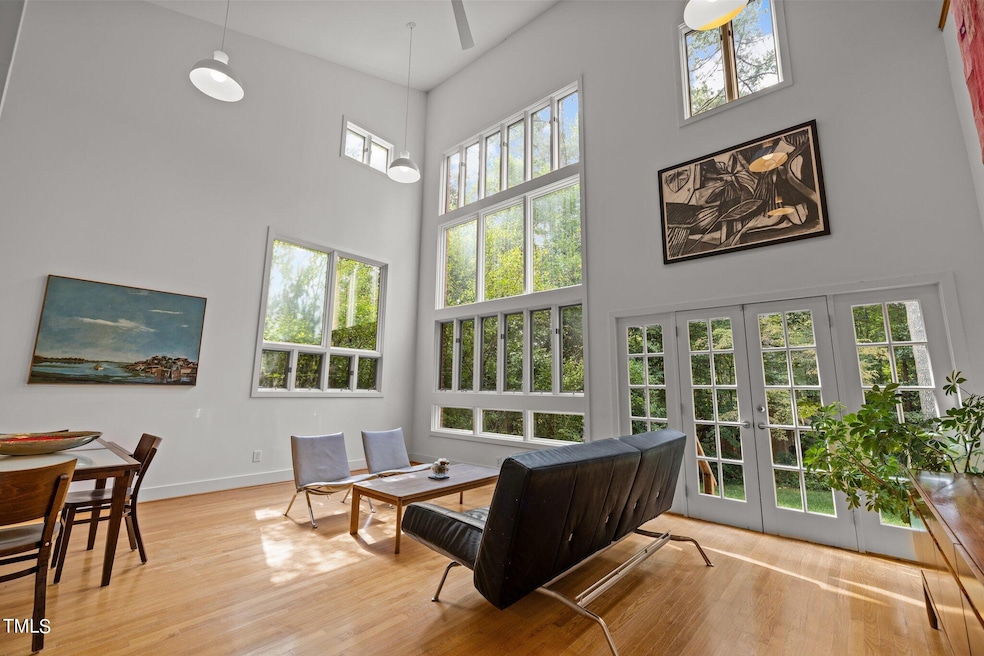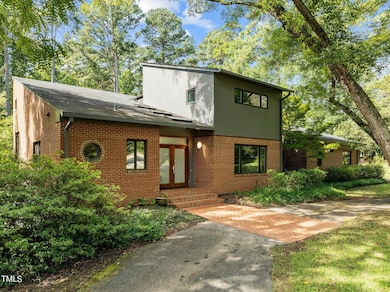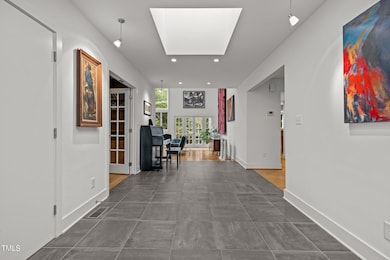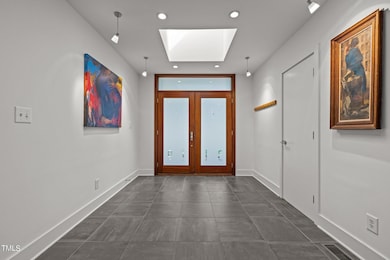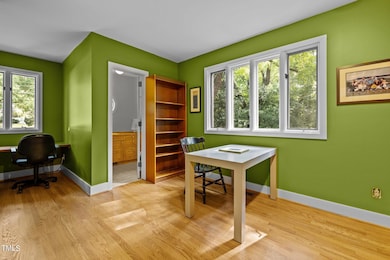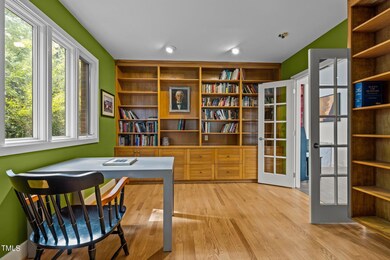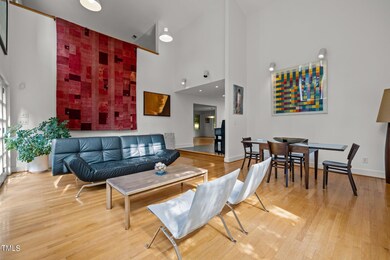
3119 Birnamwood Rd Raleigh, NC 27607
Glenwood NeighborhoodHighlights
- 1.51 Acre Lot
- Wooded Lot
- Wood Flooring
- Lacy Elementary Rated A
- Cathedral Ceiling
- Modernist Architecture
About This Home
As of April 2025Stunning modern home situated on a 1.5 acre lot in prime ITB location. 3600+ sq ft on 1st floor including a self contained suite, 2 additional bedrooms, an office, family room, huge dining room and a great room with a 22' vaulted ceiling. Relax on the main floor screened porch overlooking he completely private back yard. The 2nd floor boasts a play room, an incredible primary suite and a 450 sq foot screened porch overlooking the back of the property. There is a wine cellar, workshop space and a large 2 car garage in the basement. An incredible setting just a short distance from prime elementary and middle schools, tucked away on a winding quiet street but so convenient. Don't miss this one!
Last Agent to Sell the Property
Cornerstone Properties License #77108 Listed on: 09/06/2024
Home Details
Home Type
- Single Family
Est. Annual Taxes
- $12,741
Year Built
- Built in 1952 | Remodeled
Lot Details
- 1.51 Acre Lot
- Lot Dimensions are 199.9 x 311 x 200 x 357
- North Facing Home
- Native Plants
- Rectangular Lot
- Gentle Sloping Lot
- Wooded Lot
- Many Trees
- Back Yard Fenced and Front Yard
Parking
- 2 Car Attached Garage
- Workshop in Garage
- Side Facing Garage
- Garage Door Opener
- Circular Driveway
- 2 Open Parking Spaces
Home Design
- Modernist Architecture
- Brick Veneer
- Brick Foundation
- Block Foundation
- Shingle Roof
- Metal Siding
- Stucco
- Lead Paint Disclosure
Interior Spaces
- 5,222 Sq Ft Home
- 1-Story Property
- Built-In Features
- Bookcases
- Dry Bar
- Smooth Ceilings
- Cathedral Ceiling
- Ceiling Fan
- Entrance Foyer
- Family Room with Fireplace
- Great Room
- Dining Room
- Home Office
- Bonus Room
- Screened Porch
- Storage
- Attic
Kitchen
- Eat-In Kitchen
- Double Oven
- Gas Cooktop
- Dishwasher
- Kitchen Island
Flooring
- Wood
- Ceramic Tile
Bedrooms and Bathrooms
- 5 Bedrooms
- Dual Closets
- Walk-In Closet
- In-Law or Guest Suite
- Separate Shower in Primary Bathroom
- Bathtub with Shower
- Walk-in Shower
Laundry
- Laundry Room
- Laundry on main level
Unfinished Basement
- Walk-Out Basement
- Partial Basement
- Interior and Exterior Basement Entry
- Workshop
- Basement Storage
Schools
- Lacy Elementary School
- Martin Middle School
- Broughton High School
Utilities
- Forced Air Zoned Heating and Cooling System
- Heat Pump System
- Power Generator
Community Details
- No Home Owners Association
- Highland Gardens Subdivision
Listing and Financial Details
- Assessor Parcel Number 24
Ownership History
Purchase Details
Home Financials for this Owner
Home Financials are based on the most recent Mortgage that was taken out on this home.Purchase Details
Similar Homes in Raleigh, NC
Home Values in the Area
Average Home Value in this Area
Purchase History
| Date | Type | Sale Price | Title Company |
|---|---|---|---|
| Warranty Deed | $2,430,000 | Tryon Title | |
| Warranty Deed | $2,430,000 | Tryon Title | |
| Warranty Deed | $580,000 | -- |
Mortgage History
| Date | Status | Loan Amount | Loan Type |
|---|---|---|---|
| Previous Owner | $1,250,000 | Credit Line Revolving | |
| Previous Owner | $384,000 | New Conventional | |
| Previous Owner | $400,000 | Credit Line Revolving | |
| Previous Owner | $417,000 | New Conventional | |
| Previous Owner | $200,000 | Credit Line Revolving | |
| Previous Owner | $355,000 | Credit Line Revolving | |
| Previous Owner | $250,000 | Credit Line Revolving | |
| Previous Owner | $150,000 | New Conventional | |
| Previous Owner | $370,000 | New Conventional | |
| Previous Owner | $200,000 | Credit Line Revolving | |
| Previous Owner | $459,743 | Unknown | |
| Previous Owner | $25,000 | Unknown |
Property History
| Date | Event | Price | Change | Sq Ft Price |
|---|---|---|---|---|
| 05/23/2025 05/23/25 | Under Contract | -- | -- | -- |
| 05/16/2025 05/16/25 | For Rent | $4,995 | 0.0% | -- |
| 04/14/2025 04/14/25 | Sold | $2,430,000 | -10.0% | $465 / Sq Ft |
| 03/01/2025 03/01/25 | Pending | -- | -- | -- |
| 12/01/2024 12/01/24 | Price Changed | $2,700,000 | -8.5% | $517 / Sq Ft |
| 09/06/2024 09/06/24 | For Sale | $2,950,000 | -- | $565 / Sq Ft |
Tax History Compared to Growth
Tax History
| Year | Tax Paid | Tax Assessment Tax Assessment Total Assessment is a certain percentage of the fair market value that is determined by local assessors to be the total taxable value of land and additions on the property. | Land | Improvement |
|---|---|---|---|---|
| 2024 | $12,742 | $1,464,773 | $1,323,000 | $141,773 |
| 2023 | $17,370 | $1,591,745 | $997,500 | $594,245 |
| 2022 | $16,136 | $1,591,745 | $997,500 | $594,245 |
| 2021 | $15,508 | $1,591,745 | $997,500 | $594,245 |
| 2020 | $15,224 | $1,591,745 | $997,500 | $594,245 |
| 2019 | $15,559 | $1,340,860 | $708,750 | $632,110 |
| 2018 | $14,670 | $1,340,860 | $708,750 | $632,110 |
| 2017 | $13,969 | $1,340,860 | $708,750 | $632,110 |
| 2016 | $13,681 | $1,340,860 | $708,750 | $632,110 |
| 2015 | $13,668 | $1,318,001 | $675,000 | $643,001 |
| 2014 | $6,697 | $682,086 | $464,062 | $218,024 |
Agents Affiliated with this Home
-
Charles Johnson

Seller's Agent in 2025
Charles Johnson
Cambridge & Assoc. R.E. Group
(919) 833-3496
2 in this area
41 Total Sales
-
Don Moody

Seller's Agent in 2025
Don Moody
Cornerstone Properties
(919) 341-9594
9 in this area
69 Total Sales
-
Dale Moody

Seller Co-Listing Agent in 2025
Dale Moody
Cornerstone Properties
(919) 607-4606
10 in this area
150 Total Sales
-
Anna Ball Hodge

Buyer's Agent in 2025
Anna Ball Hodge
Hodge & Kittrell Sotheby's Int
(336) 671-2565
6 in this area
102 Total Sales
-
Jared Cozart

Buyer's Agent in 2025
Jared Cozart
Luxe Residential, LLC
(252) 230-1090
3 in this area
13 Total Sales
Map
Source: Doorify MLS
MLS Number: 10050995
APN: 0795.19-50-1192-000
- 3005 Lewis Farm Rd
- 3034 Lewis Farm Rd
- 3347 Ridgecrest Ct
- 909 Lake Boone Trail
- 1610 Ridge Rd
- 3005 Woodgreen Dr
- 1500 Ridge Rd
- 1513 Dellwood Dr
- 1312 Dixie Trail
- 1435 Duplin Rd
- 3009 Churchill Rd
- 3407 Churchill Rd
- 820 Runnymede Rd
- 3324 Thomas Rd
- 3410 Bradley Place
- 1229 Dixie Trail
- 1221 Dixie Trail
- 1225 Dixie Trail
- 1222 Dixie Trail
- 1419 Ridge Rd
