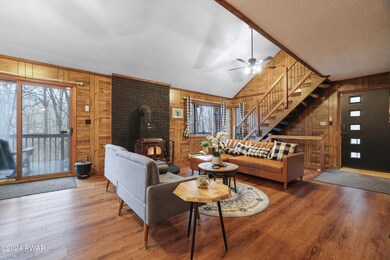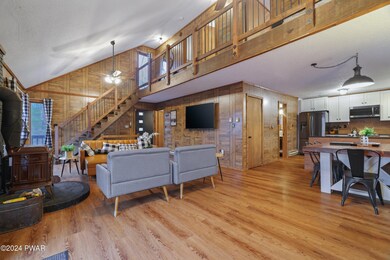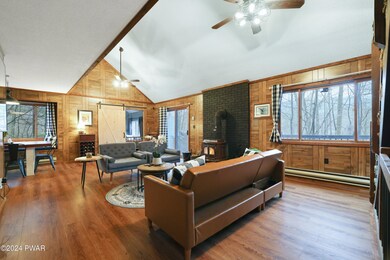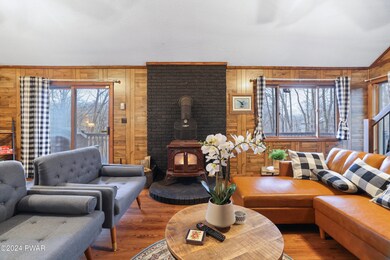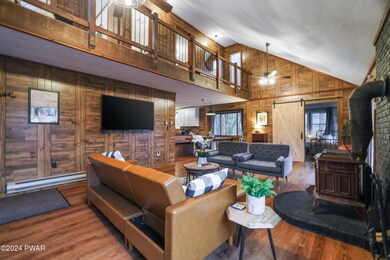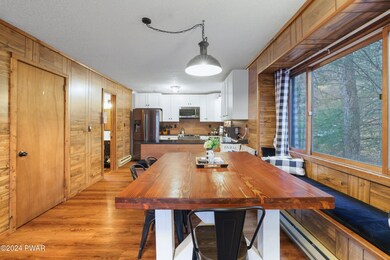
3119 Delaware Cir Bushkill, PA 18324
Highlights
- Community Beach Access
- Fitness Center
- Gated Community
- Ski Accessible
- Sauna
- Deck
About This Home
As of December 2024Charming 3 bedroom 3 full bath fully renovated inside and out with three levels of living space in the four season amenity filled community of Saw Creek Estates. Lots of privacy on nearly a half acre wooded lot in a peaceful cul-de-sac. Public water & sewer, paved driveway, and a 1 car built in garage that could be a mud room and a place to keep all of your beach gear, boats, and skis. This home also offers the luxury of your own beautiful sauna. The main level features a bright open floor plan with a wood stove, vaulted ceilings, and a slider to the wrap around deck over looking the woods. It opens with a barn door slider into a florida room that also has a vaulted ceiling and plenty of natural light. It is currently set up as a 4th bedroom. There is a full bath that opens to the first floor bedroom. The second level has a cat walk overlooking the Living area, 2 additional bedrooms, one has a private balcony to relax on, and a full bath. The lower level has a full bath, a sauna, a generous sized family room set up as a movie room and a separate laundry room. Saw Creek has ski slopes, indoor/outdoor pools and tennis, lake and beach, boating, Restaurant and bar, and a fitness center, or have fun at the nearby water parks and ski resorts. This home comes fully furnished, move right in and start enjoying the perfect summer in this peaceful wooded setting in the Poconos.
Home Details
Home Type
- Single Family
Est. Annual Taxes
- $5,000
Year Built
- Built in 1980
Lot Details
- 0.48 Acre Lot
- Cul-De-Sac
HOA Fees
- $164 Monthly HOA Fees
Parking
- 1 Car Garage
- Driveway
- Off-Street Parking
Home Design
- Contemporary Architecture
- Fiberglass Roof
- Asphalt Roof
- Vinyl Siding
Interior Spaces
- 2,951 Sq Ft Home
- 2-Story Property
- Cathedral Ceiling
- Ceiling Fan
- Wood Burning Stove
- Wood Burning Fireplace
- Family Room
- Living Room with Fireplace
- Dining Area
- Sun or Florida Room
- Sauna
- Vinyl Flooring
Kitchen
- Eat-In Kitchen
- Electric Range
- Microwave
- Dishwasher
- Stainless Steel Appliances
Bedrooms and Bathrooms
- 3 Bedrooms
- 3 Full Bathrooms
Laundry
- Laundry Room
- Washer and Dryer
Finished Basement
- Heated Basement
- Walk-Out Basement
- Basement Fills Entire Space Under The House
- Exterior Basement Entry
- Sump Pump
Outdoor Features
- Balcony
- Deck
Utilities
- Heating Available
- 200+ Amp Service
Listing and Financial Details
- Assessor Parcel Number 196.01-01-61 038461
Community Details
Overview
- $1,580 Additional Association Fee
- Saw Creek Estates Subdivision
Recreation
- Community Beach Access
- Tennis Courts
- Fitness Center
- Community Indoor Pool
- Ski Accessible
- Snow Removal
Security
- Security Service
- 24 Hour Access
- Gated Community
Map
Home Values in the Area
Average Home Value in this Area
Property History
| Date | Event | Price | Change | Sq Ft Price |
|---|---|---|---|---|
| 12/06/2024 12/06/24 | Sold | $325,000 | -4.1% | $110 / Sq Ft |
| 11/05/2024 11/05/24 | Pending | -- | -- | -- |
| 10/16/2024 10/16/24 | Price Changed | $339,000 | -2.9% | $115 / Sq Ft |
| 08/22/2024 08/22/24 | Price Changed | $349,000 | -2.8% | $118 / Sq Ft |
| 07/04/2024 07/04/24 | Price Changed | $359,000 | -2.9% | $122 / Sq Ft |
| 06/12/2024 06/12/24 | For Sale | $369,900 | -- | $125 / Sq Ft |
Tax History
| Year | Tax Paid | Tax Assessment Tax Assessment Total Assessment is a certain percentage of the fair market value that is determined by local assessors to be the total taxable value of land and additions on the property. | Land | Improvement |
|---|---|---|---|---|
| 2024 | $5,000 | $30,960 | $7,000 | $23,960 |
| 2023 | $4,925 | $30,960 | $7,000 | $23,960 |
| 2022 | $4,772 | $30,960 | $7,000 | $23,960 |
| 2021 | $4,729 | $30,960 | $7,000 | $23,960 |
| 2020 | $4,729 | $30,960 | $7,000 | $23,960 |
| 2019 | $4,667 | $30,960 | $7,000 | $23,960 |
| 2018 | $4,643 | $30,960 | $7,000 | $23,960 |
| 2017 | $4,556 | $30,960 | $7,000 | $23,960 |
| 2016 | $0 | $30,960 | $7,000 | $23,960 |
| 2014 | -- | $30,960 | $7,000 | $23,960 |
Mortgage History
| Date | Status | Loan Amount | Loan Type |
|---|---|---|---|
| Previous Owner | $175,700 | New Conventional |
Deed History
| Date | Type | Sale Price | Title Company |
|---|---|---|---|
| Warranty Deed | $325,000 | Monroe Abstract | |
| Deed | $325,000 | Monroe Abstract | |
| Warranty Deed | $320,000 | -- | |
| Deed | $251,000 | Keystone Premier Setmnt Svcs | |
| Deed | $75,000 | E And E Settlement Inc | |
| Interfamily Deed Transfer | -- | None Available |
Similar Homes in Bushkill, PA
Source: Pike/Wayne Association of REALTORS®
MLS Number: PWBPW241742
APN: 038461
- 5817 Decker Rd
- 5814 Decker Rd
- 2.65 Acres Decker Rd
- Lot 177 Decker Rd
- Lot 736 Decker Rd
- Lot 7 Decker Rd
- 1123 Porter Dr
- 3176 Cherry Ridge Rd
- 1057 Porter Dr
- 1037 Porter Dr
- Lot 2377 Southport Dr
- 108 Sterling Cir
- 3127 Cherry Ridge Rd
- 6298 Decker Rd
- 119 Bond Ct
- 104 Shannon Ct
- 1582 Oak Ln
- .96 Acres Sterling Cir
- 2094 Scarborough Way
- 2096 Scarborough Way

