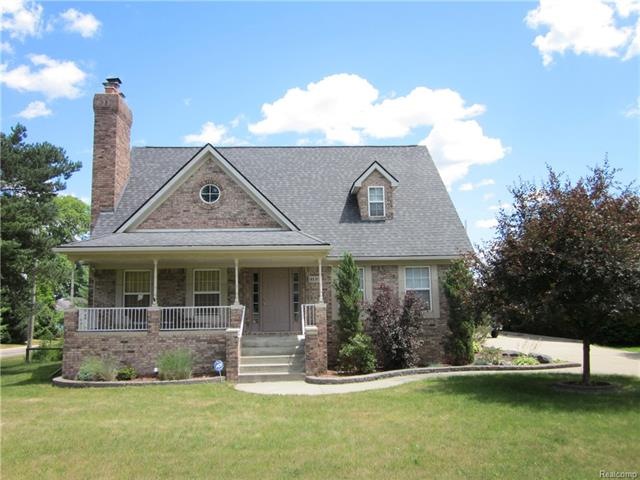
$309,900
- 3 Beds
- 1.5 Baths
- 1,430 Sq Ft
- 942 S Main St
- Milford, MI
This is your chance to own a home in the Highly Sought After Village of Milford! This 2 story colonial offers just over 1,400 square feet of living space, The home has been freshly painted throughout, new laminate flooring on the main level and an updated half bathroom. The second floor offers a spacious master bedroom, 2 additional bedrooms and a full bathroom. The basement can easily be
Jackie Palarchio National Realty Centers, Inc
