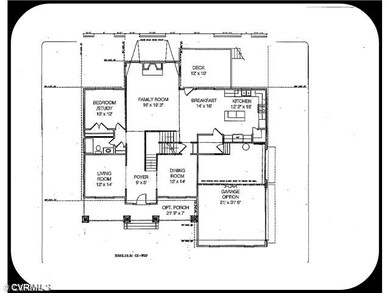
3119 Handley Rd Midlothian, VA 23113
Tarrington NeighborhoodHighlights
- Wood Flooring
- James River High School Rated A-
- Zoned Heating and Cooling
About This Home
As of July 2017The Lancaster plan by Main Street Homes has a craftsman elevation with a full front porch, 3 car garage. There are 4 bedrooms and 3 full baths on the second level. Plus there's a first floor office/study which could be used as a fifth bedroom with full bath. The first level also features a 2-story foyer and family room, plus a large gourmet, eat-in kitchn with granite countertops and upgraded appliances. The master bedroom on the second level is spacious and has a deluxe master bath with separate garden tub and large walk-in shower and a huge walk-in closet.
Last Agent to Sell the Property
Shaheen Ruth Martin & Fonville License #0225119247 Listed on: 01/05/2012

Home Details
Home Type
- Single Family
Est. Annual Taxes
- $6,804
Year Built
- 2012
Home Design
- Dimensional Roof
- Shingle Roof
- Asphalt Roof
Interior Spaces
- Property has 2 Levels
Flooring
- Wood
- Partially Carpeted
- Ceramic Tile
Bedrooms and Bathrooms
- 4 Bedrooms
- 4 Full Bathrooms
Utilities
- Zoned Heating and Cooling
- Heat Pump System
Listing and Financial Details
- Assessor Parcel Number 732-723-95-35-00000
Ownership History
Purchase Details
Home Financials for this Owner
Home Financials are based on the most recent Mortgage that was taken out on this home.Purchase Details
Home Financials for this Owner
Home Financials are based on the most recent Mortgage that was taken out on this home.Purchase Details
Home Financials for this Owner
Home Financials are based on the most recent Mortgage that was taken out on this home.Similar Homes in Midlothian, VA
Home Values in the Area
Average Home Value in this Area
Purchase History
| Date | Type | Sale Price | Title Company |
|---|---|---|---|
| Warranty Deed | $579,800 | Attorney | |
| Warranty Deed | $546,839 | -- | |
| Warranty Deed | $720,000 | -- |
Mortgage History
| Date | Status | Loan Amount | Loan Type |
|---|---|---|---|
| Open | $557,272 | Stand Alone Refi Refinance Of Original Loan | |
| Closed | $581,054 | VA | |
| Previous Owner | $522,050 | VA | |
| Previous Owner | $94,500 | Credit Line Revolving | |
| Previous Owner | $175,000 | Credit Line Revolving | |
| Previous Owner | $4,000,000 | Construction |
Property History
| Date | Event | Price | Change | Sq Ft Price |
|---|---|---|---|---|
| 07/21/2017 07/21/17 | Sold | $579,800 | 0.0% | $142 / Sq Ft |
| 06/16/2017 06/16/17 | Pending | -- | -- | -- |
| 05/18/2017 05/18/17 | For Sale | $579,800 | +6.0% | $142 / Sq Ft |
| 08/27/2012 08/27/12 | Sold | $546,839 | -0.6% | $155 / Sq Ft |
| 01/24/2012 01/24/12 | Pending | -- | -- | -- |
| 01/05/2012 01/05/12 | For Sale | $549,950 | -- | $155 / Sq Ft |
Tax History Compared to Growth
Tax History
| Year | Tax Paid | Tax Assessment Tax Assessment Total Assessment is a certain percentage of the fair market value that is determined by local assessors to be the total taxable value of land and additions on the property. | Land | Improvement |
|---|---|---|---|---|
| 2025 | $6,804 | $761,700 | $210,000 | $551,700 |
| 2024 | $6,804 | $723,400 | $210,000 | $513,400 |
| 2023 | $6,280 | $690,100 | $200,000 | $490,100 |
| 2022 | $5,583 | $606,800 | $164,000 | $442,800 |
| 2021 | $5,409 | $562,400 | $160,000 | $402,400 |
| 2020 | $5,343 | $562,400 | $160,000 | $402,400 |
| 2019 | $5,239 | $551,500 | $159,000 | $392,500 |
| 2018 | $5,239 | $551,500 | $159,000 | $392,500 |
| 2017 | $5,144 | $535,800 | $152,000 | $383,800 |
| 2016 | $5,307 | $552,800 | $152,000 | $400,800 |
| 2015 | $5,332 | $552,800 | $152,000 | $400,800 |
| 2014 | $5,231 | $542,300 | $148,000 | $394,300 |
Agents Affiliated with this Home
-

Seller's Agent in 2017
Jenni Jennings
Real Broker LLC
(804) 247-2568
78 Total Sales
-

Buyer's Agent in 2017
Grace Helms
Long & Foster
(804) 356-2880
2 in this area
47 Total Sales
-

Seller's Agent in 2012
Lee Rousseau
Shaheen Ruth Martin & Fonville
(804) 840-2256
1 in this area
1 Total Sale
-

Buyer's Agent in 2012
Jeff Mays
Coldwell Banker Prime
1 Total Sale
Map
Source: Central Virginia Regional MLS
MLS Number: 1200531
APN: 732-72-39-53-500-000
- 3330 Handley Rd
- 3006 Calcutt Dr
- 13337 Langford Dr
- 13518 Kelham Rd
- 13030 River Hills Dr
- 4054 Bircham Loop
- 3901 Bircham Loop
- 3400 Hemmingstone Ct
- 13412 Ellerton Ct
- 4307 Wilcot Dr
- 13211 Powderham Ln
- 12931 River Hills Dr
- 13509 Raftersridge Ct
- 3007 Westwell Ct
- 3628 Seaford Crossing Dr
- 3731 Rivermist Terrace
- 3631 Cannon Ridge Ct
- 3530 Old Gun Rd W
- 13612 Waterswatch Ct
- 2941 Ellesmere Dr





