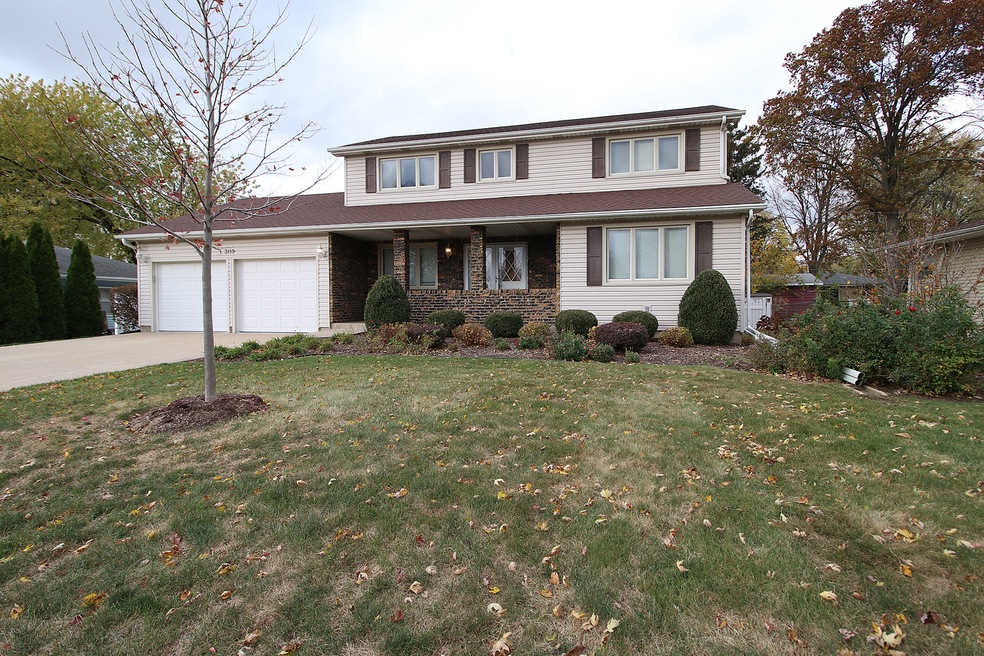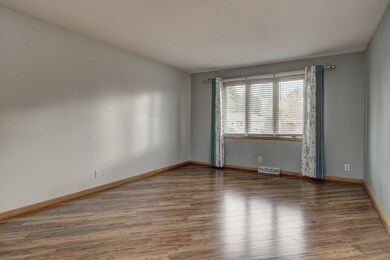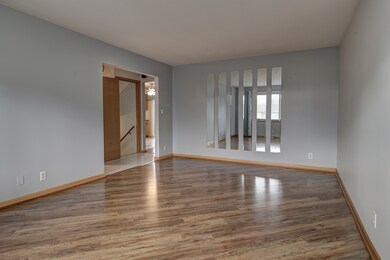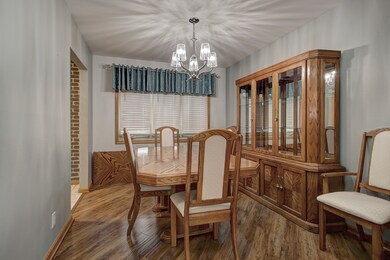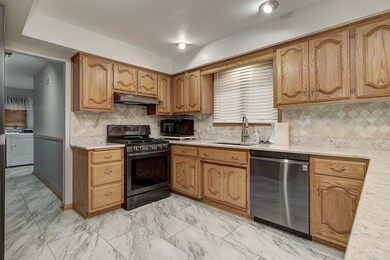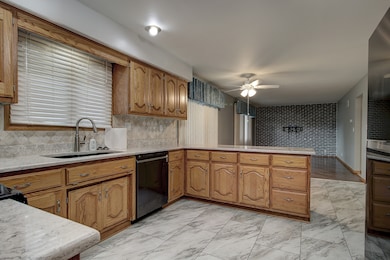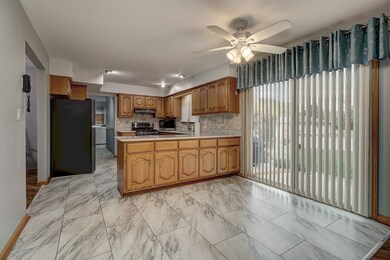
3119 Jo Ann Dr Joliet, IL 60431
Highlights
- Recreation Room
- Formal Dining Room
- Fenced Yard
- Plainfield Central High School Rated A-
- Stainless Steel Appliances
- 2 Car Attached Garage
About This Home
As of March 2025Meticulously maintained 4 bedroom, 2 bath home with finished basement in Plainfield school district 202! The living room, dining room and family room offer wood laminate flooring. The open kitchen has stainless steel appliances, quartz countertops and a huge eat in area. 1st floor laundry room with sink and exterior access door to the back yard. 4 bedrooms upstairs with carpet and ceiling fans. The finished basement offers a recreation area and plenty of storage. The beautiful yard is fenced with a patio and shed. Epoxy floor in the garage. AC and furnace 2018, Fence 2020, water softener 2017, dishwasher 2023, quarts countertops, backsplash 2018, radon system 2024.
Last Buyer's Agent
Beverly Callison
Redfin Corporation License #475156770

Home Details
Home Type
- Single Family
Est. Annual Taxes
- $5,796
Year Built
- Built in 1974
Lot Details
- Lot Dimensions are 127x84
- Fenced Yard
Parking
- 2 Car Attached Garage
- Garage Door Opener
- Driveway
Interior Spaces
- 2,136 Sq Ft Home
- 2-Story Property
- Ceiling Fan
- Family Room
- Living Room
- Formal Dining Room
- Recreation Room
Kitchen
- Breakfast Bar
- Range
- Microwave
- Dishwasher
- Stainless Steel Appliances
Flooring
- Carpet
- Laminate
- Ceramic Tile
Bedrooms and Bathrooms
- 4 Bedrooms
- 4 Potential Bedrooms
- 2 Full Bathrooms
Laundry
- Laundry Room
- Laundry on main level
- Dryer
- Washer
- Sink Near Laundry
Partially Finished Basement
- Basement Fills Entire Space Under The House
- Sump Pump
Outdoor Features
- Patio
- Shed
Schools
- Grand Prairie Elementary School
- Timber Ridge Middle School
- Plainfield Central High School
Utilities
- Central Air
- Heating System Uses Natural Gas
- Well
- Water Softener is Owned
- Private or Community Septic Tank
Community Details
- Fiday View Subdivision
Listing and Financial Details
- Senior Tax Exemptions
Ownership History
Purchase Details
Home Financials for this Owner
Home Financials are based on the most recent Mortgage that was taken out on this home.Map
Similar Homes in the area
Home Values in the Area
Average Home Value in this Area
Purchase History
| Date | Type | Sale Price | Title Company |
|---|---|---|---|
| Guardian Deed | $351,751 | None Listed On Document |
Mortgage History
| Date | Status | Loan Amount | Loan Type |
|---|---|---|---|
| Closed | $345,343 | FHA |
Property History
| Date | Event | Price | Change | Sq Ft Price |
|---|---|---|---|---|
| 03/07/2025 03/07/25 | Sold | $351,715 | +0.5% | $165 / Sq Ft |
| 01/11/2025 01/11/25 | Pending | -- | -- | -- |
| 12/18/2024 12/18/24 | Price Changed | $350,000 | -2.8% | $164 / Sq Ft |
| 11/19/2024 11/19/24 | For Sale | $359,900 | 0.0% | $168 / Sq Ft |
| 11/12/2024 11/12/24 | Pending | -- | -- | -- |
| 11/02/2024 11/02/24 | For Sale | $359,900 | -- | $168 / Sq Ft |
Tax History
| Year | Tax Paid | Tax Assessment Tax Assessment Total Assessment is a certain percentage of the fair market value that is determined by local assessors to be the total taxable value of land and additions on the property. | Land | Improvement |
|---|---|---|---|---|
| 2023 | $6,114 | $94,135 | $19,437 | $74,698 |
| 2022 | $5,627 | $84,546 | $17,457 | $67,089 |
| 2021 | $5,282 | $79,015 | $16,315 | $62,700 |
| 2020 | $5,195 | $76,773 | $15,852 | $60,921 |
| 2019 | $4,989 | $73,152 | $15,104 | $58,048 |
| 2018 | $4,455 | $68,730 | $14,191 | $54,539 |
| 2017 | $4,563 | $65,314 | $13,486 | $51,828 |
| 2016 | $4,426 | $62,293 | $12,862 | $49,431 |
| 2015 | $4,129 | $58,354 | $12,049 | $46,305 |
| 2014 | $4,129 | $56,294 | $11,624 | $44,670 |
| 2013 | $4,129 | $56,294 | $11,624 | $44,670 |
Source: Midwest Real Estate Data (MRED)
MLS Number: 12201326
APN: 03-35-105-027
- 3127 Jo Ann Dr
- 3019 Harris Dr
- 2370 Woodhill Ct
- 23424 W Winston Ave
- 3513 Harris Dr
- 2424 Lockner Blvd Unit 9
- 2425 Hel Mar Ln
- 3700 Theodore St
- 3357 D Hutchison Ave
- 1610 Parkside Dr
- 1614 N Autumn Dr Unit 1
- 4302 Carrington Ln
- 3831 Juniper Ave
- 4305 Anthony Ln
- 3518 Theodore St
- 1518 Parkside Dr
- 3806 Juniper Ave
- 4309 Ashcott Ln
- 3226 Thomas Hickey Dr
- 2420 Satellite Dr
