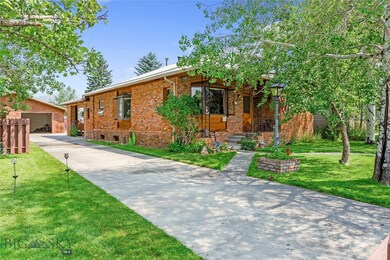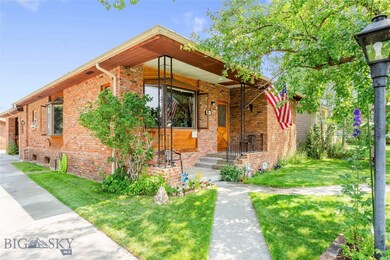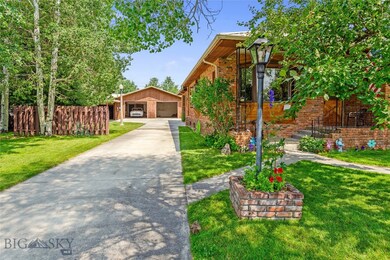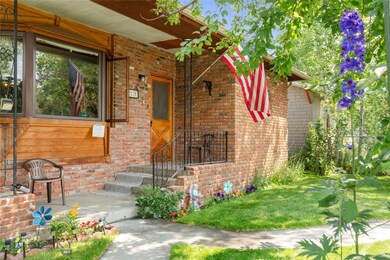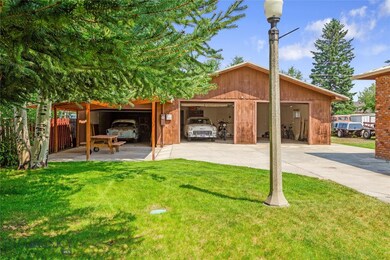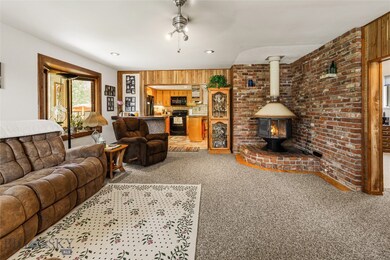
Highlights
- Mountain View
- Traditional Architecture
- Lawn
- Wood Burning Stove
- Bonus Room
- No HOA
About This Home
As of November 2024Welcome to your dream home, 3119 Keokuk! This beautifully maintained 3-bedroom, 2-bathroom residence offers an inviting blend of comfort, style, and functionality. Car collectors and hobbyists will love the massive 6-car garage, providing abundant storage and workspace. This versatile space can accommodate vehicles, equipment, and much more. Nestled in a peaceful neighborhood, this property is perfect for households, car enthusiasts, and anyone seeking extra space. This home is ideally located close to schools, parks, shopping centers, and major highways, making daily commutes and errands a breeze. Don’t miss the opportunity to make this extraordinary property your own!
Home Details
Home Type
- Single Family
Est. Annual Taxes
- $2,723
Year Built
- Built in 1925
Lot Details
- 0.28 Acre Lot
- Perimeter Fence
- Landscaped
- Sprinkler System
- Lawn
- Zoning described as R1 - Residential Single-Household Low Density
Parking
- 6 Car Detached Garage
- Garage Door Opener
Home Design
- Traditional Architecture
- Brick Exterior Construction
- Metal Roof
Interior Spaces
- 1,714 Sq Ft Home
- 1-Story Property
- Wood Burning Stove
- Living Room
- Dining Room
- Bonus Room
- Mountain Views
Kitchen
- Stove
- Range
- Microwave
- Dishwasher
Flooring
- Partially Carpeted
- Laminate
Bedrooms and Bathrooms
- 3 Bedrooms
- 2 Full Bathrooms
Laundry
- Laundry Room
- Dryer
- Washer
Outdoor Features
- Balcony
- Covered patio or porch
- Separate Outdoor Workshop
Utilities
- No Cooling
- Baseboard Heating
- Phone Available
Community Details
- No Home Owners Association
Listing and Financial Details
- Assessor Parcel Number 0001615300
Ownership History
Purchase Details
Home Financials for this Owner
Home Financials are based on the most recent Mortgage that was taken out on this home.Purchase Details
Map
Similar Homes in Butte, MT
Home Values in the Area
Average Home Value in this Area
Purchase History
| Date | Type | Sale Price | Title Company |
|---|---|---|---|
| Warranty Deed | -- | None Listed On Document | |
| Deed | -- | -- |
Mortgage History
| Date | Status | Loan Amount | Loan Type |
|---|---|---|---|
| Open | $150,000 | New Conventional | |
| Previous Owner | $133,368 | FHA |
Property History
| Date | Event | Price | Change | Sq Ft Price |
|---|---|---|---|---|
| 11/06/2024 11/06/24 | Sold | -- | -- | -- |
| 08/05/2024 08/05/24 | Pending | -- | -- | -- |
| 07/23/2024 07/23/24 | Price Changed | $429,000 | -2.3% | $250 / Sq Ft |
| 06/19/2024 06/19/24 | For Sale | $439,000 | -- | $256 / Sq Ft |
Tax History
| Year | Tax Paid | Tax Assessment Tax Assessment Total Assessment is a certain percentage of the fair market value that is determined by local assessors to be the total taxable value of land and additions on the property. | Land | Improvement |
|---|---|---|---|---|
| 2024 | $3,134 | $305,400 | $0 | $0 |
| 2023 | $3,205 | $305,400 | $0 | $0 |
| 2022 | $2,657 | $197,600 | $0 | $0 |
| 2021 | $2,190 | $197,600 | $0 | $0 |
| 2020 | $2,707 | $189,300 | $0 | $0 |
| 2019 | $2,710 | $189,300 | $0 | $0 |
| 2018 | $2,535 | $179,600 | $0 | $0 |
| 2017 | $1,823 | $179,600 | $0 | $0 |
| 2016 | $2,187 | $163,300 | $0 | $0 |
| 2015 | $1,722 | $163,300 | $0 | $0 |
| 2014 | $1,848 | $71,656 | $0 | $0 |
Source: Big Sky Country MLS
MLS Number: 393299
APN: 01-1198-29-4-10-07-0000
- 3031 Burlington St
- 2802 White Blvd
- 3790 Continental Dr
- 3450 E Lake St
- 2945 Burke Ln
- 3622 Hartford Ave
- 2908 Phillips St
- 2926 Elizabeth Warren Ave
- 3029 Edwards St
- 100 Aspen Way Unit E
- 105 Country Club Ln
- 2718 Edwards St
- 117 Rocky Mountain Ln
- 119 Rocky Mountain Ln
- 1 Bittersweet Dr
- 129 Red Mountain
- 129 Red Mountain View
- 100 Star Ln
- 2600 Sheridan Ave
- 3313 Monroe Ave

