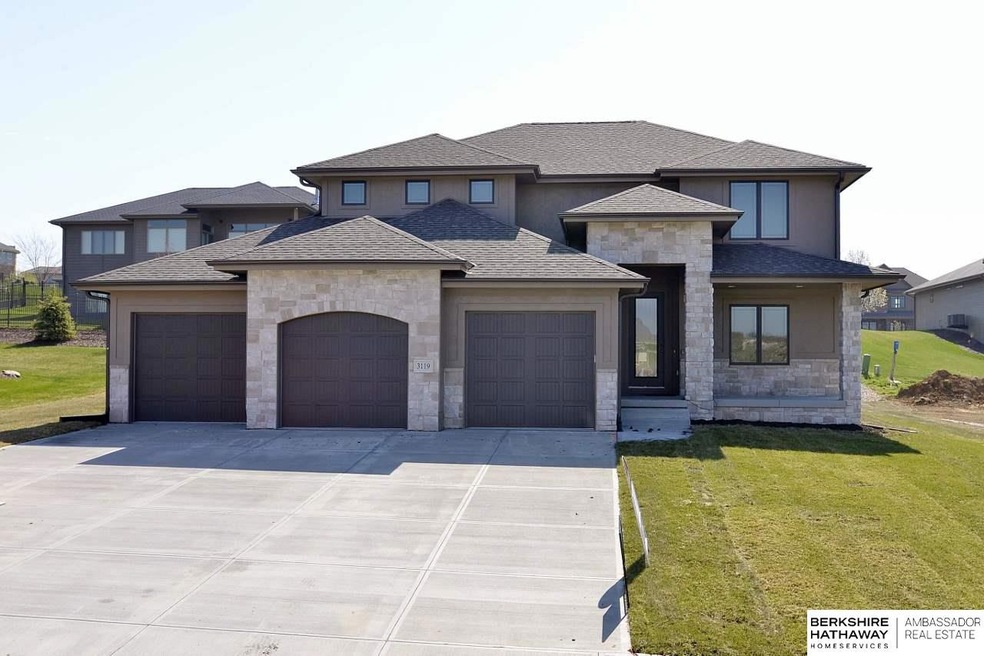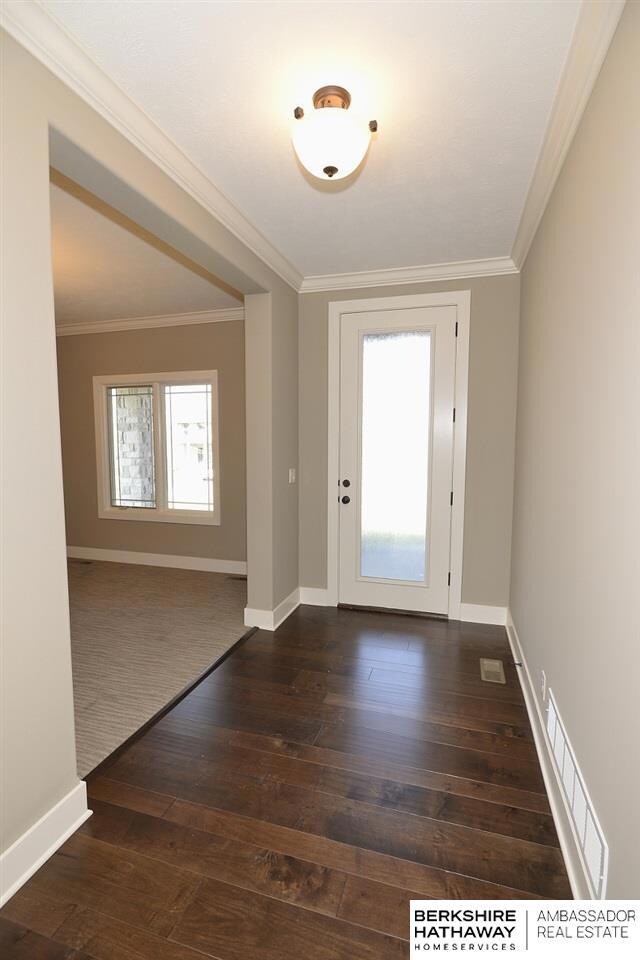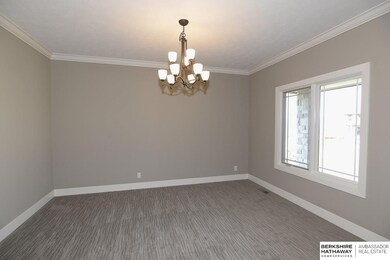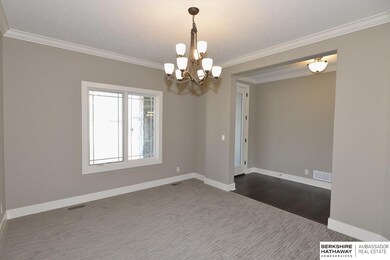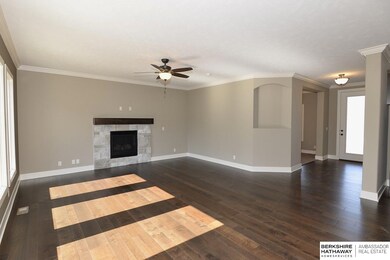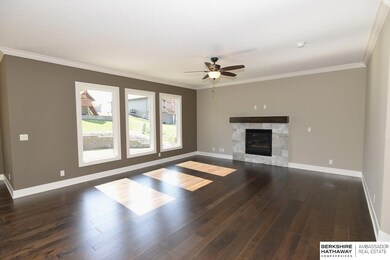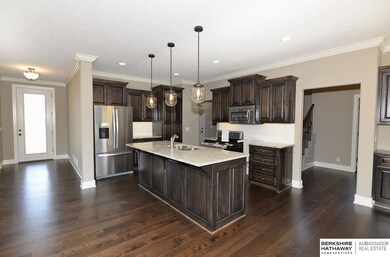
3119 N 193rd Ave Elkhorn, NE 68022
Highlights
- Newly Remodeled
- Spa
- Wood Flooring
- Hillrise Elementary School Rated A
- Living Room with Fireplace
- Whirlpool Bathtub
About This Home
As of July 2016Hildy Homes 4 bedroom 2 story in Elkhorn View Estates. New Design! Open floor plan. Dreamy kitchen with loads of granite, lg. island, full ss appl pkg & walk in pantry. Drop zone. Main floor office. 2nd floor laundry. Lower level features bedroom, bath, rec room w/ wet bar. Quality construction & design. Making dreams come true. Just complete immediate possession available.
Last Agent to Sell the Property
BHHS Ambassador Real Estate License #840293 Listed on: 03/15/2016

Home Details
Home Type
- Single Family
Est. Annual Taxes
- $1,443
Year Built
- Built in 2016 | Newly Remodeled
Lot Details
- Lot Dimensions are 130 x 90
- Sprinkler System
HOA Fees
- $15 Monthly HOA Fees
Parking
- 3 Car Attached Garage
Home Design
- Composition Roof
- Hardboard
- Stone
Interior Spaces
- 2-Story Property
- Wet Bar
- Ceiling height of 9 feet or more
- Ceiling Fan
- Two Story Entrance Foyer
- Living Room with Fireplace
- 2 Fireplaces
- Dining Area
- Basement
Kitchen
- Oven
- Microwave
- Dishwasher
- Disposal
Flooring
- Wood
- Wall to Wall Carpet
Bedrooms and Bathrooms
- 4 Bedrooms
- Walk-In Closet
- Dual Sinks
- Whirlpool Bathtub
- Spa Bath
Outdoor Features
- Spa
- Patio
- Porch
Schools
- Hillrise Elementary School
- Elkhorn Middle School
- Elkhorn High School
Utilities
- Forced Air Heating System
- Heating System Uses Gas
Community Details
- Association fees include common area maintenance
- Elkhorn View Estates Subdivision
Listing and Financial Details
- Assessor Parcel Number 1015000083
- Tax Block 31
Ownership History
Purchase Details
Home Financials for this Owner
Home Financials are based on the most recent Mortgage that was taken out on this home.Purchase Details
Home Financials for this Owner
Home Financials are based on the most recent Mortgage that was taken out on this home.Similar Homes in the area
Home Values in the Area
Average Home Value in this Area
Purchase History
| Date | Type | Sale Price | Title Company |
|---|---|---|---|
| Survivorship Deed | $405,000 | Ambassador Title Services | |
| Warranty Deed | $53,000 | Ambassador Title Services |
Mortgage History
| Date | Status | Loan Amount | Loan Type |
|---|---|---|---|
| Open | $275,000 | New Conventional | |
| Closed | $352,000 | Commercial |
Property History
| Date | Event | Price | Change | Sq Ft Price |
|---|---|---|---|---|
| 06/12/2025 06/12/25 | For Sale | $599,500 | +48.1% | $151 / Sq Ft |
| 07/22/2016 07/22/16 | Sold | $404,900 | -4.7% | $102 / Sq Ft |
| 06/11/2016 06/11/16 | Pending | -- | -- | -- |
| 03/15/2016 03/15/16 | For Sale | $425,000 | -- | $107 / Sq Ft |
Tax History Compared to Growth
Tax History
| Year | Tax Paid | Tax Assessment Tax Assessment Total Assessment is a certain percentage of the fair market value that is determined by local assessors to be the total taxable value of land and additions on the property. | Land | Improvement |
|---|---|---|---|---|
| 2023 | $13,443 | $601,700 | $51,700 | $550,000 |
| 2022 | $13,112 | $510,800 | $51,700 | $459,100 |
| 2021 | $13,381 | $510,800 | $51,700 | $459,100 |
| 2020 | $12,296 | $451,100 | $46,200 | $404,900 |
| 2019 | $11,545 | $413,300 | $46,200 | $367,100 |
| 2018 | $11,573 | $413,300 | $46,200 | $367,100 |
| 2017 | $11,574 | $413,300 | $46,200 | $367,100 |
| 2016 | $1,210 | $43,300 | $43,300 | $0 |
| 2015 | $584 | $52,000 | $52,000 | $0 |
| 2014 | $584 | $20,800 | $20,800 | $0 |
Agents Affiliated with this Home
-
Deb Cizek

Seller's Agent in 2016
Deb Cizek
BHHS Ambassador Real Estate
(402) 699-5223
48 in this area
215 Total Sales
-
Janis Johnson

Seller Co-Listing Agent in 2016
Janis Johnson
BHHS Ambassador Real Estate
(402) 676-8327
22 in this area
125 Total Sales
-
Trevor Schade

Buyer's Agent in 2016
Trevor Schade
BHHS Ambassador Real Estate
(402) 850-3808
3 in this area
60 Total Sales
Map
Source: Great Plains Regional MLS
MLS Number: 21604343
APN: 1500-0083-10
- 2724 N 191st Ave
- 2802 N 191st Ave
- 2614 N 191st Ave
- 2613 N 191st Ave
- 19612 Piney Creek Dr
- 19616 Piney Creek Dr
- 19523 Binney Cir
- 19617 Piney Creek Dr
- 2710 N 189th St
- 5409 N 196th Ave
- 19003 Ohio St
- 19714 Piney Creek Dr
- 2705 N 189th St
- 5705 N 195th St
- 2611 N 189th St
- 19917 Piney Creek Dr
- 2550 N 188th St
- 19014 Pratt Cir
- 20060 Piney Creek Dr
- 2703 Piney Creek Dr
