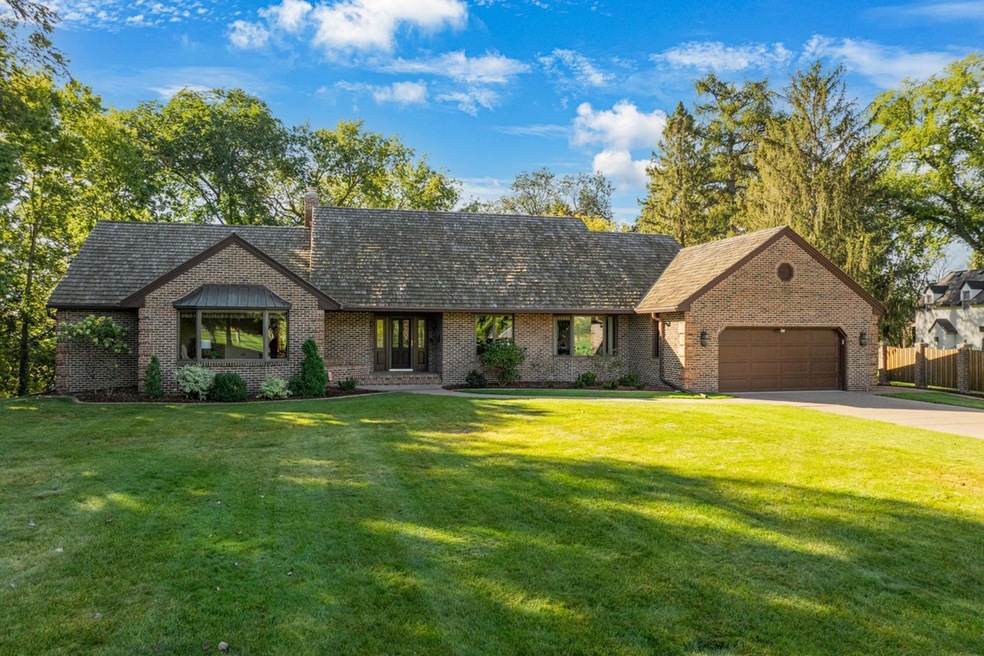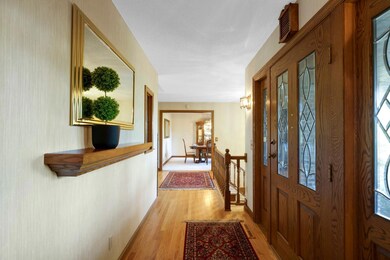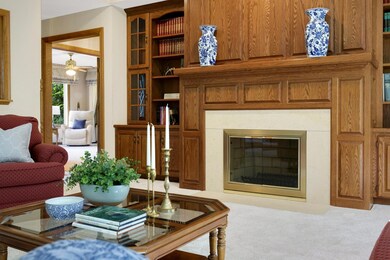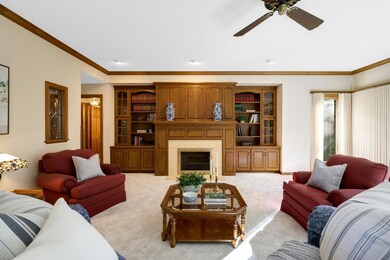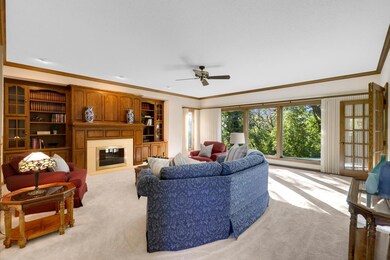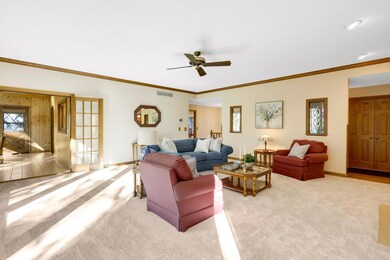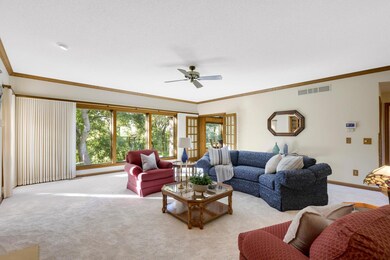
3119 Overlook Dr Minneapolis, MN 55431
West Bloomington NeighborhoodEstimated Value: $944,000 - $1,092,000
Highlights
- 76,230 Sq Ft lot
- Deck
- No HOA
- Jefferson Senior High School Rated A-
- Living Room with Fireplace
- The kitchen features windows
About This Home
As of November 2024For the first time since its construction in 1986, this solidly built home, is now available for sale. The property sits on a spacious lot and includes the adjacent lot, providing ample outdoor space and future potential. The home showcases quality craftsmanship and a sturdy foundation, with an interior that, while well-maintained, is ready for updates to suit modern tastes. Nestled between the Minnesota River and Dwan Golf Course, this property offers a peaceful, natural setting while still being conveniently located to dining, shopping, and entertainment options. Both downtown Minneapolis and St. Paul, as well as the airport, are just a short drive away. Step outside and embrace the outdoors with this home’s multifunctional and spacious yard, where the possibilities for enjoyment and relaxation are endless. Offering room to expand with additional features like a pool and pool house, playground, pickle ball court, or even a personal putting green. And if you’re looking for a space to unwind, there’s ample room to create your own garden sanctuary or add custom features such as a fire pit or outdoor kitchen. The mature trees create a natural border, offering privacy and shade. Beyond the tree line, the landscape opens up to breathtaking views of the Minnesota River Valley. This is a rare opportunity to acquire a one-owner home with a blank canvas for customization and the added value of extra outdoor space. Whether you're looking to update, expand, or simply enjoy the charm of a well-built home, this property offers endless possibilities.
Home Details
Home Type
- Single Family
Est. Annual Taxes
- $13,724
Year Built
- Built in 1986
Lot Details
- 1.75 Acre Lot
- Lot Dimensions are 164x291x131x135
- Street terminates at a dead end
- Irregular Lot
- Additional Parcels
Parking
- 2 Car Attached Garage
- Insulated Garage
- Garage Door Opener
Interior Spaces
- 1-Story Property
- Central Vacuum
- Wood Burning Fireplace
- Family Room
- Living Room with Fireplace
- 2 Fireplaces
- Utility Room Floor Drain
Kitchen
- Range
- Microwave
- Dishwasher
- Trash Compactor
- Disposal
- The kitchen features windows
Bedrooms and Bathrooms
- 4 Bedrooms
Laundry
- Dryer
- Washer
Finished Basement
- Walk-Out Basement
- Basement Fills Entire Space Under The House
- Crawl Space
Outdoor Features
- Deck
Utilities
- Forced Air Heating and Cooling System
- Humidifier
- Underground Utilities
- 200+ Amp Service
Community Details
- No Home Owners Association
- Questend 2Nd Add Subdivision
- Property is near a preserve or public land
Listing and Financial Details
- Assessor Parcel Number 2902724240006
Ownership History
Purchase Details
Home Financials for this Owner
Home Financials are based on the most recent Mortgage that was taken out on this home.Purchase Details
Home Financials for this Owner
Home Financials are based on the most recent Mortgage that was taken out on this home.Similar Homes in Minneapolis, MN
Home Values in the Area
Average Home Value in this Area
Purchase History
| Date | Buyer | Sale Price | Title Company |
|---|---|---|---|
| Elder Casey | $1,025,000 | -- | |
| Elder Casey | $1,025,000 | First American Title |
Mortgage History
| Date | Status | Borrower | Loan Amount |
|---|---|---|---|
| Open | Elder Casey | $717,500 | |
| Closed | Elder Casey | $717,500 |
Property History
| Date | Event | Price | Change | Sq Ft Price |
|---|---|---|---|---|
| 11/22/2024 11/22/24 | Sold | $1,025,000 | -6.8% | $256 / Sq Ft |
| 10/31/2024 10/31/24 | Pending | -- | -- | -- |
| 10/22/2024 10/22/24 | Price Changed | $1,100,000 | -13.7% | $274 / Sq Ft |
| 09/30/2024 09/30/24 | For Sale | $1,275,000 | -- | $318 / Sq Ft |
Tax History Compared to Growth
Tax History
| Year | Tax Paid | Tax Assessment Tax Assessment Total Assessment is a certain percentage of the fair market value that is determined by local assessors to be the total taxable value of land and additions on the property. | Land | Improvement |
|---|---|---|---|---|
| 2023 | $9,189 | $717,800 | $254,000 | $463,800 |
| 2022 | $8,747 | $714,900 | $254,000 | $460,900 |
| 2021 | $7,646 | $650,500 | $238,700 | $411,800 |
| 2020 | $8,342 | $584,900 | $232,000 | $352,900 |
| 2019 | $8,654 | $615,100 | $232,000 | $383,100 |
| 2018 | $8,170 | $624,600 | $221,700 | $402,900 |
| 2017 | $7,458 | $540,400 | $204,300 | $336,100 |
| 2016 | $8,060 | $550,800 | $201,000 | $349,800 |
| 2015 | $7,778 | $517,100 | $191,800 | $325,300 |
| 2014 | -- | $496,100 | $185,900 | $310,200 |
Agents Affiliated with this Home
-
Jason Zweber

Seller's Agent in 2024
Jason Zweber
Edina Realty, Inc.
(612) 709-3064
1 in this area
70 Total Sales
-
Hope Palmer

Buyer's Agent in 2024
Hope Palmer
Realty Exchange
(612) 859-4646
21 in this area
136 Total Sales
Map
Source: NorthstarMLS
MLS Number: 6608991
APN: 29-027-24-24-0006
- 3501 Overlook Dr
- 11201 Ewing Ave S
- 2501 W 112th St
- 450x Overlook Dr
- 11038 Russell Ave S
- 10848 Xerxes Ave S
- 11151 Harrison Ave S
- 4001 W 111th St
- 11121 Harrison Ave S
- 4301 Overlook Dr
- 2321 Wells Wood Curve
- 10706 York Ave S
- 10709 Abbott Ave S
- 10732 Chowen Ave S
- 4501 Overlook Dr
- 4716 Overlook Dr
- 11509 Palmer Rd
- 10517 Sheridan Ave S
- 10424 Washburn Ave S
- 3917 Heritage Hills Dr Unit 204
- 3131 Overlook Dr
- 3115 Overlook Dr
- 3215 Overlook Dr
- 3015 Overlook Dr
- 3011 Overlook Dr
- 3010 Overlook Dr
- 3000 Overlook Dr
- 3301 Overlook Dr
- 3011 W 112th St
- 29xx Overlook Dr
- 3001 Overlook Dr
- 3001 Overlook Dr
- 2930 Overlook Dr
- 30XX Overlook Dr
- 3001 W 112th St
- 2935 Overlook Dr
- 2931 W 112th St
- 2920 Overlook Dr
- 3321 Overlook Dr
- 3010 W 112th St
