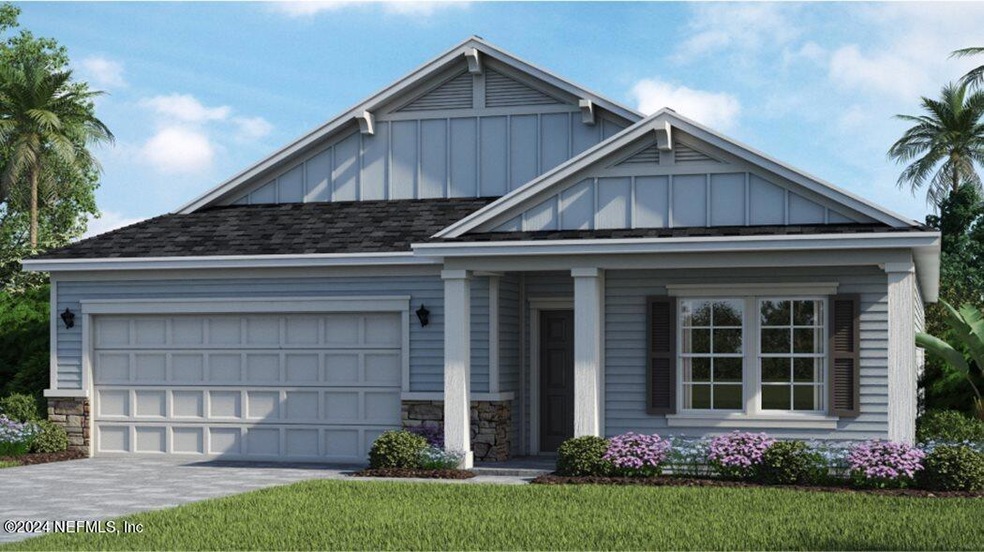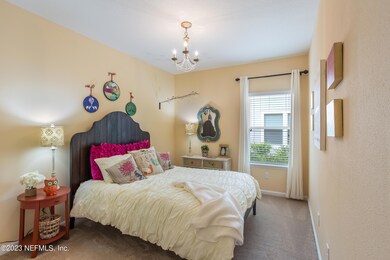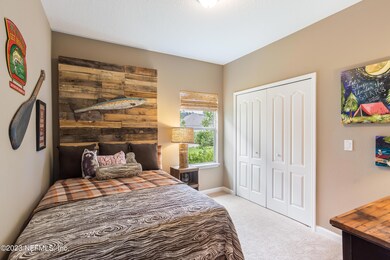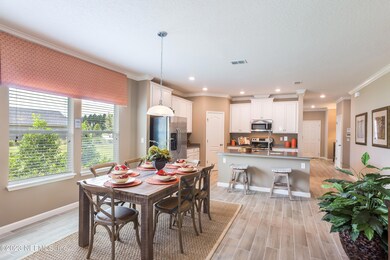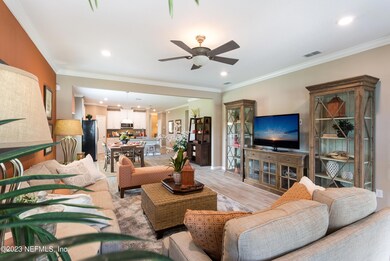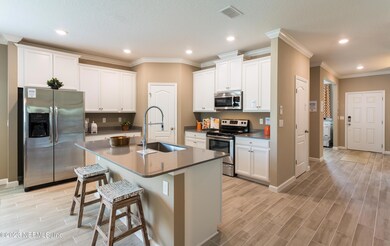
3119 Raven Trace Green Cove Springs, FL 32043
Estimated Value: $297,000 - $394,000
Highlights
- Fitness Center
- Under Construction
- Pond View
- Lake Asbury Elementary School Rated A-
- Home fronts a pond
- Clubhouse
About This Home
As of March 2024Ready in MARCH!! Lennar Homes Charle floor plan: 4 beds, 2 baths, and 2 car garage. Everything's Included® features: white Cabs w/ White Quartz kitchen tops, 42'' cabinets, Frigidaire® stainless steel appliances: range, dishwasher, microwave, and refrigerator, ceramic wood tile in wet areas and extended into family/dining/halls, window blinds throughout, water heater, screened lanai, sprinkler system,1 year builder warranty, dedicated customer service program and 24-hour emergency service.
**Interior and exterior photos may not be the actual home and are to be used as representation of the home under construction. There may variances in home-sites, landscaping and exterior color
Last Listed By
Matthew Figlesthaler
LENNAR REALTY INC License #635202 Listed on: 01/17/2024

Home Details
Home Type
- Single Family
Est. Annual Taxes
- $835
Year Built
- Built in 2024 | Under Construction
Lot Details
- Lot Dimensions are 50 x 120
- Home fronts a pond
- Front and Back Yard Sprinklers
HOA Fees
- $8 Monthly HOA Fees
Parking
- 2 Car Attached Garage
- Garage Door Opener
Home Design
- Traditional Architecture
- Wood Frame Construction
- Shingle Roof
Interior Spaces
- 2,124 Sq Ft Home
- 1-Story Property
- Entrance Foyer
- Family Room
- Dining Room
- Screened Porch
- Pond Views
- Fire and Smoke Detector
- Washer and Electric Dryer Hookup
Kitchen
- Breakfast Area or Nook
- Breakfast Bar
- Gas Range
- Microwave
- Ice Maker
- Dishwasher
- Kitchen Island
Flooring
- Carpet
- Tile
Bedrooms and Bathrooms
- 4 Bedrooms
- Split Bedroom Floorplan
- Walk-In Closet
- 2 Full Bathrooms
- Bathtub With Separate Shower Stall
Eco-Friendly Details
- Energy-Efficient Windows
Utilities
- Central Heating and Cooling System
- Heat Pump System
- Electric Water Heater
Listing and Financial Details
- Assessor Parcel Number 23052501010100854
Community Details
Overview
- Granary Park Phase 1 Subdivision
Amenities
- Clubhouse
Recreation
- Community Playground
- Fitness Center
Ownership History
Purchase Details
Home Financials for this Owner
Home Financials are based on the most recent Mortgage that was taken out on this home.Similar Homes in Green Cove Springs, FL
Home Values in the Area
Average Home Value in this Area
Purchase History
| Date | Buyer | Sale Price | Title Company |
|---|---|---|---|
| Byrd Brian Patrick | -- | Lennar Title |
Mortgage History
| Date | Status | Borrower | Loan Amount |
|---|---|---|---|
| Open | Byrd Brian Patrick | $310,315 |
Property History
| Date | Event | Price | Change | Sq Ft Price |
|---|---|---|---|---|
| 03/27/2024 03/27/24 | Sold | $387,894 | -0.3% | $183 / Sq Ft |
| 02/22/2024 02/22/24 | Pending | -- | -- | -- |
| 02/06/2024 02/06/24 | Price Changed | $388,994 | -2.8% | $183 / Sq Ft |
| 01/30/2024 01/30/24 | Price Changed | $399,994 | -2.4% | $188 / Sq Ft |
| 01/17/2024 01/17/24 | For Sale | $409,894 | -- | $193 / Sq Ft |
Tax History Compared to Growth
Tax History
| Year | Tax Paid | Tax Assessment Tax Assessment Total Assessment is a certain percentage of the fair market value that is determined by local assessors to be the total taxable value of land and additions on the property. | Land | Improvement |
|---|---|---|---|---|
| 2024 | $835 | $55,000 | $55,000 | -- |
| 2023 | $835 | $55,000 | $55,000 | -- |
Agents Affiliated with this Home
-

Seller's Agent in 2024
Matthew Figlesthaler
LENNAR REALTY INC
(904) 758-0428
1,563 Total Sales
-
NON MLS
N
Buyer's Agent in 2024
NON MLS
NON MLS (realMLS)
Map
Source: realMLS (Northeast Florida Multiple Listing Service)
MLS Number: 2003884
APN: 23-05-25-010101-008-54
- 3044 Rustic Deer Way
- 2262 Setting Sun Way
- 3230 Lago Vista Dr
- 3239 Lago Vista Dr
- 3229 Lago Vista Dr
- 3255 Lago Vista Dr
- 3259 Lago Vista Dr
- 3249 Lago Vista Dr
- 3248 Lago Vista Dr
- 3220 Lago Vista Dr
- 2872 Bella Terra Loop
- 2864 Bella Terra Loop
- 2852 Bella Terra Loop
- 3159 Hidden Meadows Ct
- 3174 Hidden Meadows Ct
- 3234 Lago Vista Dr
- 3262 Lago Vista Dr
- 3254 Lago Vista Dr
- 3273 Lago Vista Dr
- 3269 Lago Vista Dr
- 3167 Raven Trace
- 3154 Raven Trace
- 3150 Raven Trace
- 3146 Raven Trace
- 3103 Raven Trace
- 3202 Raven Trace
- 3155 Raven Trace
- 3166 Raven Trace
- 3203 Raven Trace
- 3128 Raven Trace
- 3135 Raven Trace
- 2633 Lavender Loop
- 2621 Lavender Loop
- 3187 Raven Trace
- 3214 Raven Trace
- 3215 Raven Trace
- 3115 Raven Trace
- 3207 Raven Trace
- 3218 Raven Trace
- 2232 Setting Sun Way
