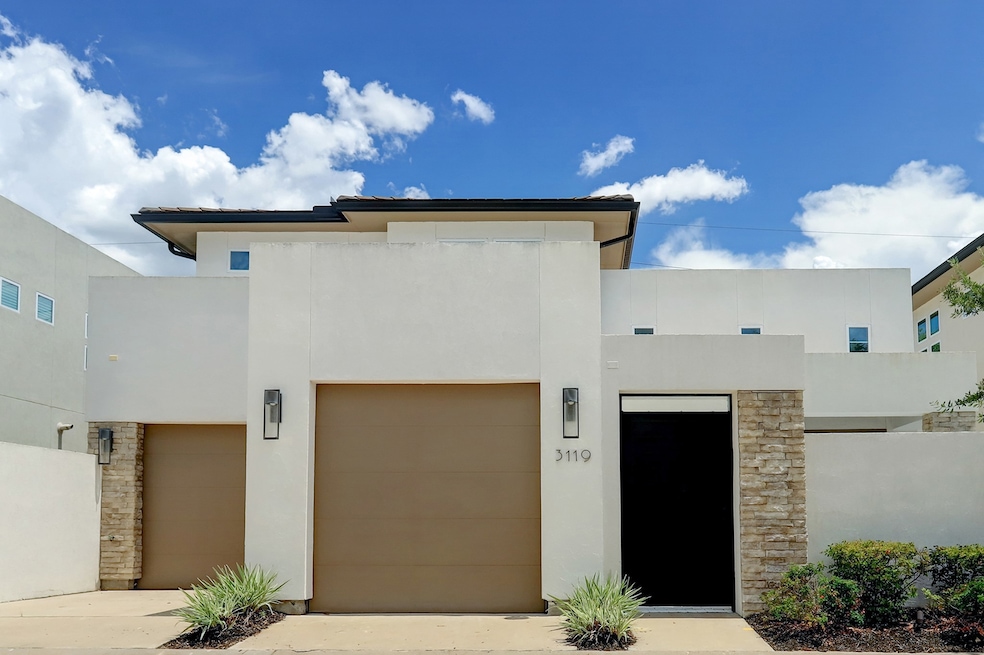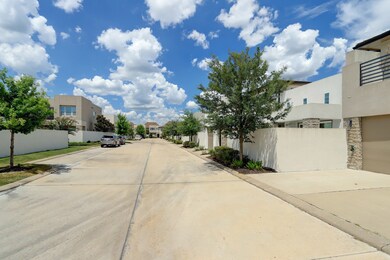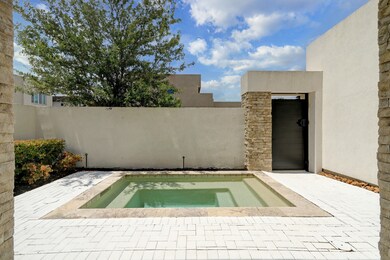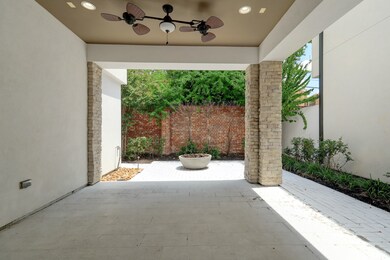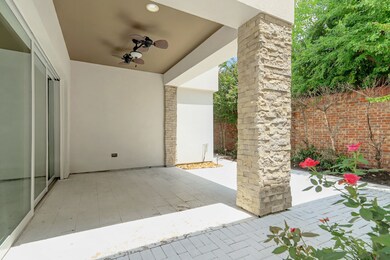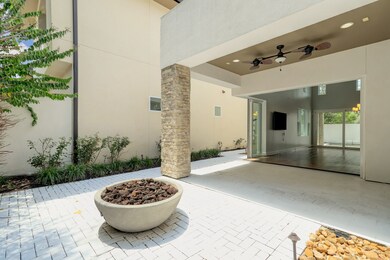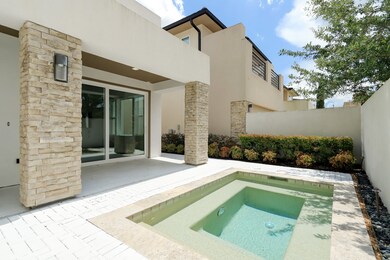
3119 Royal Courtside Ave Houston, TX 77082
Westchase NeighborhoodHighlights
- In Ground Pool
- Outdoor Fireplace
- Marble Countertops
- Contemporary Architecture
- Wood Flooring
- High Ceiling
About This Home
As of December 2021Come live in a great community, deed restricted manned/gated, safe, quiet and peaceful. Modern Luxury home, open the gate to find your private pool. Light and bright , tall ceilings, open concept offering 3 great size bedrooms and 3 1/2 bathroom. First floor spacious principal room open to a lovely private patio , connects to en-suite luxury bathroom. Chef open kitchen complete with Miele appliances, opens to family room, with sliding glass doors add great flow to outside patio space . Second floor offers 2 more additional rooms plus 2 bathrooms, laundry room and nook space perfect for adding a desk. Refrigerator, washer and dryer included.
Last Agent to Sell the Property
Martha Turner Sotheby's International Realty License #0534790 Listed on: 08/20/2021

Home Details
Home Type
- Single Family
Est. Annual Taxes
- $15,316
Year Built
- Built in 2014
Lot Details
- 4,560 Sq Ft Lot
- Property is Fully Fenced
- Side Yard
HOA Fees
- $512 Monthly HOA Fees
Parking
- 2 Car Attached Garage
- Garage Door Opener
- Driveway
- Additional Parking
Home Design
- Contemporary Architecture
- Slab Foundation
- Tile Roof
- Stucco
Interior Spaces
- 2,479 Sq Ft Home
- 2-Story Property
- High Ceiling
- Ceiling Fan
- Window Treatments
- Family Room Off Kitchen
- Combination Dining and Living Room
- Utility Room
- Wood Flooring
Kitchen
- Breakfast Bar
- <<doubleOvenToken>>
- Gas Cooktop
- <<microwave>>
- Ice Maker
- Dishwasher
- Marble Countertops
- Disposal
Bedrooms and Bathrooms
- 3 Bedrooms
- En-Suite Primary Bedroom
- Double Vanity
- Soaking Tub
- <<tubWithShowerToken>>
Laundry
- Dryer
- Washer
Home Security
- Security System Owned
- Fire and Smoke Detector
Eco-Friendly Details
- ENERGY STAR Qualified Appliances
- Energy-Efficient Windows with Low Emissivity
- Energy-Efficient HVAC
- Energy-Efficient Lighting
- Energy-Efficient Insulation
Pool
- In Ground Pool
- Spa
Outdoor Features
- Outdoor Fireplace
Schools
- Outley Elementary School
- O'donnell Middle School
- Aisd Draw High School
Utilities
- Forced Air Zoned Heating and Cooling System
- Heating System Uses Gas
- Tankless Water Heater
Community Details
Overview
- Ro Courtyard Villas Association, Phone Number (713) 682-2777
- Royal Oaks Courtyard Villas Subdivision
Security
- Controlled Access
Ownership History
Purchase Details
Home Financials for this Owner
Home Financials are based on the most recent Mortgage that was taken out on this home.Purchase Details
Similar Homes in the area
Home Values in the Area
Average Home Value in this Area
Purchase History
| Date | Type | Sale Price | Title Company |
|---|---|---|---|
| Vendors Lien | -- | Charter Title Company | |
| Special Warranty Deed | -- | None Available |
Mortgage History
| Date | Status | Loan Amount | Loan Type |
|---|---|---|---|
| Open | $480,000 | New Conventional |
Property History
| Date | Event | Price | Change | Sq Ft Price |
|---|---|---|---|---|
| 07/17/2025 07/17/25 | For Sale | $695,000 | +8.7% | $310 / Sq Ft |
| 12/16/2021 12/16/21 | Sold | -- | -- | -- |
| 11/16/2021 11/16/21 | Pending | -- | -- | -- |
| 08/20/2021 08/20/21 | For Sale | $639,500 | -- | $258 / Sq Ft |
Tax History Compared to Growth
Tax History
| Year | Tax Paid | Tax Assessment Tax Assessment Total Assessment is a certain percentage of the fair market value that is determined by local assessors to be the total taxable value of land and additions on the property. | Land | Improvement |
|---|---|---|---|---|
| 2024 | $16,459 | $724,553 | $182,970 | $541,583 |
| 2023 | $16,459 | $742,194 | $182,970 | $559,224 |
| 2022 | $14,915 | $641,283 | $182,970 | $458,313 |
| 2021 | $13,923 | $570,361 | $182,970 | $387,391 |
| 2020 | $15,674 | $619,787 | $182,970 | $436,817 |
| 2019 | $17,992 | $678,000 | $182,970 | $495,030 |
| 2018 | $9,381 | $705,324 | $182,970 | $522,354 |
| 2017 | $18,191 | $692,509 | $182,970 | $509,539 |
| 2016 | $13,444 | $511,797 | $138,244 | $373,553 |
| 2015 | -- | $245,588 | $138,244 | $107,344 |
Agents Affiliated with this Home
-
Raymond Loyer
R
Seller's Agent in 2025
Raymond Loyer
RE/MAX
47 Total Sales
-
Adela Alvarez
A
Seller's Agent in 2021
Adela Alvarez
Martha Turner Sotheby's International Realty
(713) 775-8044
1 in this area
9 Total Sales
-
Beatriz Moreno

Buyer's Agent in 2021
Beatriz Moreno
Compass RE Texas, LLC - Memorial
(281) 920-3574
1 in this area
16 Total Sales
Map
Source: Houston Association of REALTORS®
MLS Number: 40427560
APN: 1352430010032
- 11502 Royal Tower Place
- 11506 Royal Tower Place
- 11603 Royal Parkside Place
- 11606 Royal Parkside Place
- 11611 Royal Oaks View
- 11606 Royal Plain Ave
- 11711 Royal Ivory Crossing
- 11707 Royal Ivory Crossing
- 3046 Royal Oaks Crest
- 3031 Royal Oaks Grove
- 3011 Bonnebridge Way Blvd
- 2822 Stuart Manor
- 2727 Stuart Manor
- 2918 Royal Oaks Green
- 2903 Royal Oaks Grove
- 2906 Royal Oaks Green
- 2922 Meadowglen Crest
- 2627 Tudor Manor
- 11640 Noblewood Crest Ln
- 2806 Hilmar Dr
