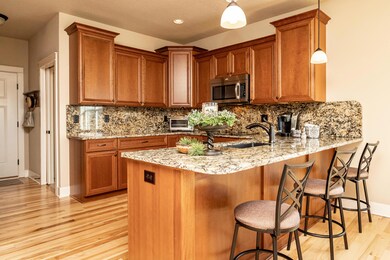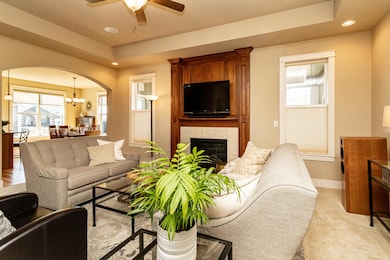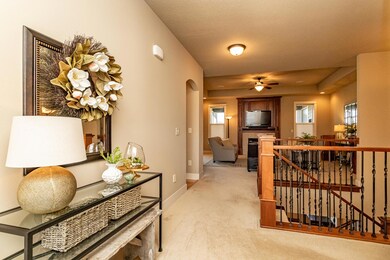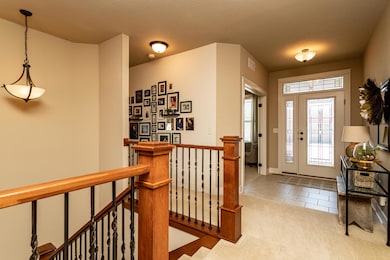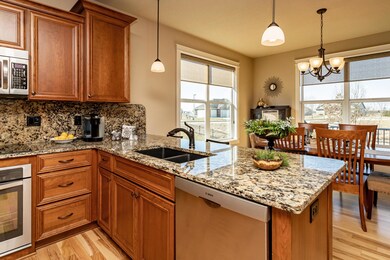
3119 Whitetail Ln Ames, IA 50014
Timberland Road NeighborhoodHighlights
- Wood Flooring
- Screened Porch
- 1-Story Property
- Ames High School Rated A-
- 2.5 Car Attached Garage
- Forced Air Heating and Cooling System
About This Home
As of May 2020Spectacular 5BR, 3ba custom walk-out ranch home boasts a long list of upgrades; to name a few, 9 foot ceilings, cherry cabinets, covered/screened deck, cherry cabinets w/granite counters in kitchen, 2.5 car garage is heated and insulated, oversized windows in all rooms, custom window treatments, upgraded carpet/pad, walkout lower level, beautiful bar in LL with wine storage room, fiber cement board siding, extensive landscaping and so much more!
Last Agent to Sell the Property
RE/MAX REAL ESTATE CENTER License #S39814 Listed on: 03/14/2020

Last Buyer's Agent
Member Non
CENTRAL IOWA BOARD OF REALTORS
Home Details
Home Type
- Single Family
Est. Annual Taxes
- $7,104
Year Built
- Built in 2012
Lot Details
- 8,826 Sq Ft Lot
Parking
- 2.5 Car Attached Garage
Home Design
- Poured Concrete
- Cement Board or Planked
- Stone
Interior Spaces
- 1,866 Sq Ft Home
- 1-Story Property
- Ceiling Fan
- Gas Fireplace
- Window Treatments
- Screened Porch
- Laundry on main level
Kitchen
- Range<<rangeHoodToken>>
- <<microwave>>
- Dishwasher
- Disposal
Flooring
- Wood
- Tile
Bedrooms and Bathrooms
- 5 Bedrooms
Basement
- Walk-Out Basement
- Basement Fills Entire Space Under The House
Utilities
- Forced Air Heating and Cooling System
- Heating System Uses Natural Gas
- Gas Water Heater
Listing and Financial Details
- Assessor Parcel Number 09-16-382-090
Ownership History
Purchase Details
Purchase Details
Home Financials for this Owner
Home Financials are based on the most recent Mortgage that was taken out on this home.Purchase Details
Home Financials for this Owner
Home Financials are based on the most recent Mortgage that was taken out on this home.Purchase Details
Similar Homes in Ames, IA
Home Values in the Area
Average Home Value in this Area
Purchase History
| Date | Type | Sale Price | Title Company |
|---|---|---|---|
| Warranty Deed | -- | None Listed On Document | |
| Warranty Deed | $408,000 | None Available | |
| Warranty Deed | $309,000 | None Available | |
| Warranty Deed | $47,000 | None Available |
Mortgage History
| Date | Status | Loan Amount | Loan Type |
|---|---|---|---|
| Previous Owner | $387,600 | New Conventional | |
| Previous Owner | $10,000 | New Conventional | |
| Previous Owner | $200,000 | New Conventional | |
| Previous Owner | $305,000 | Unknown |
Property History
| Date | Event | Price | Change | Sq Ft Price |
|---|---|---|---|---|
| 05/14/2020 05/14/20 | Sold | $408,000 | -0.5% | $219 / Sq Ft |
| 03/26/2020 03/26/20 | Pending | -- | -- | -- |
| 03/14/2020 03/14/20 | For Sale | $410,000 | +32.7% | $220 / Sq Ft |
| 06/18/2012 06/18/12 | Sold | $308,912 | 0.0% | $168 / Sq Ft |
| 05/31/2012 05/31/12 | Pending | -- | -- | -- |
| 05/31/2012 05/31/12 | For Sale | $308,912 | -- | $168 / Sq Ft |
Tax History Compared to Growth
Tax History
| Year | Tax Paid | Tax Assessment Tax Assessment Total Assessment is a certain percentage of the fair market value that is determined by local assessors to be the total taxable value of land and additions on the property. | Land | Improvement |
|---|---|---|---|---|
| 2024 | $7,104 | $500,200 | $97,800 | $402,400 |
| 2023 | $6,578 | $500,200 | $97,800 | $402,400 |
| 2022 | $6,498 | $391,000 | $97,800 | $293,200 |
| 2021 | $6,776 | $391,000 | $97,800 | $293,200 |
| 2020 | $6,528 | $385,200 | $96,300 | $288,900 |
| 2019 | $6,528 | $385,200 | $96,300 | $288,900 |
| 2018 | $6,576 | $385,200 | $96,300 | $288,900 |
| 2017 | $6,576 | $385,200 | $96,300 | $288,900 |
| 2016 | $5,714 | $333,200 | $46,200 | $287,000 |
| 2015 | $5,714 | $333,200 | $46,200 | $287,000 |
| 2014 | $5,758 | $343,700 | $42,200 | $301,500 |
Agents Affiliated with this Home
-
Traci Jennings

Seller's Agent in 2020
Traci Jennings
RE/MAX
(515) 291-8720
9 in this area
931 Total Sales
-
M
Buyer's Agent in 2020
Member Non
CENTRAL IOWA BOARD OF REALTORS
-
J
Seller's Agent in 2012
June Watson
Friedrich Iowa Realty
-
H
Seller Co-Listing Agent in 2012
Heather Barber
Friedrich Iowa Realty
Map
Source: Central Iowa Board of REALTORS®
MLS Number: 54252
APN: 09-16-382-090
- 2608 Cottonwood Rd
- 2508 Cottonwood Rd
- 2507 Coyote Dr
- 2308 Suncrest Dr
- 2220 Suncrest Dr
- Lot 1 Ansley Ave
- Lot 2 Ansley Ave
- Lot 5 Ansley Ave
- Lot 6 Ansley Ave
- Lot 7 Ansley Ave
- Lot 8 Ansley Ave
- Lot 12 Ansley Ave
- Lot 9 Ansley Ave
- Lot 10 Ansley Ave
- Lot 11 Ansley Ave
- Lot 13 Ansley Ave
- Lot 15 Ansley Ave
- Lot 14 Ansley Ave
- 3419 Ansley Ave
- 2406 Middleton Rd

