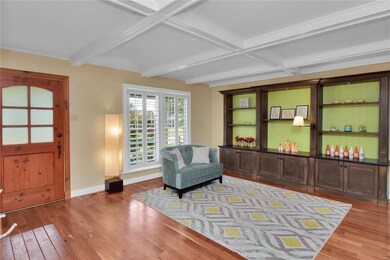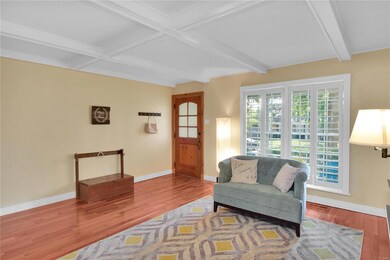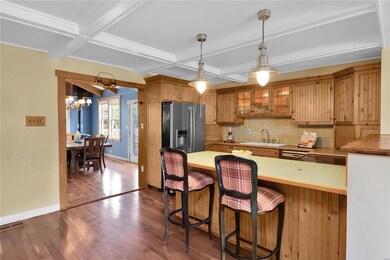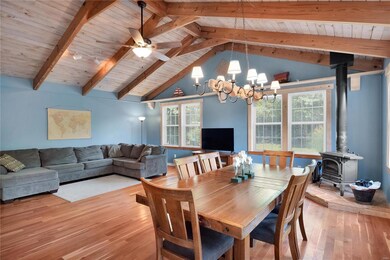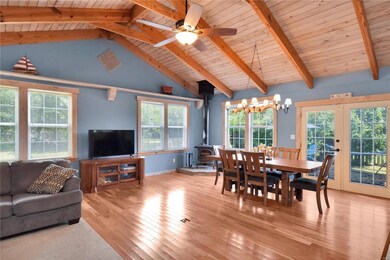
3119 Woodbridge Dr Saint Charles, MO 63303
Heritage NeighborhoodHighlights
- Above Ground Pool
- Sauna
- Open Floorplan
- Becky-David Elementary School Rated A
- Primary Bedroom Suite
- Deck
About This Home
As of November 2019*MOVE IN READY TODAY*Charming RANCH HOME has been lovingly updated by owners who have invested over $12k in current improvement/updates. The home features 3bedrooms, 3baths, 3 large entertainment areas (FR, GR/DR + finished LL) & MUCH MORE. Gleaming hardwoods greet you as you enter...be sure to notice the coffered/cathedral ceilings, custom book shelves & kitchen cabinets, plantation shutters, French doors, newer windows, fresh paint & newer carpet. The HUGE GR/DR (24x20) w/ WB stove is a true HIGHLIGHT. The master bedroom has a beautiful wall-to-wall custom closet & the bath impresses with a shower/whirlpool tub combo. The finished LL has a recreation room, wet bar, built in cabinets, full bathroom, SAUNA, laundry/utility area & ample storage. Additional WOW FEATURES: large fenced yard, wooded level lot, utility shed, above ground pool, freshly stained wood deck, 2 car garage w/ mud room access, award winning schools +HWA home warranty is being offered for buyers peace of mind.
Last Agent to Sell the Property
Ann Aranda
Keller Williams Chesterfield License #2004016915 Listed on: 10/02/2019

Last Buyer's Agent
Kelsey Cole
Ryse Realty Group License #2017001623
Home Details
Home Type
- Single Family
Est. Annual Taxes
- $3,244
Year Built
- Built in 1973
Lot Details
- 0.33 Acre Lot
- Lot Dimensions are 77x131
- Fenced
- Level Lot
Parking
- 2 Car Attached Garage
- Garage Door Opener
- Off-Street Parking
Home Design
- Ranch Style House
- Traditional Architecture
- Brick or Stone Mason
- Vinyl Siding
Interior Spaces
- Open Floorplan
- Vaulted Ceiling
- Ceiling Fan
- Wood Burning Fireplace
- Free Standing Fireplace
- Insulated Windows
- Window Treatments
- French Doors
- Six Panel Doors
- Mud Room
- Great Room with Fireplace
- Family Room
- Combination Dining and Living Room
- Utility Room
- Sauna
- Storm Doors
Kitchen
- Breakfast Bar
- Electric Oven or Range
- Dishwasher
- Built-In or Custom Kitchen Cabinets
- Disposal
Flooring
- Wood
- Partially Carpeted
Bedrooms and Bathrooms
- 3 Main Level Bedrooms
- Primary Bedroom Suite
- 3 Full Bathrooms
- <<bathWithWhirlpoolToken>>
Partially Finished Basement
- Basement Ceilings are 8 Feet High
- Finished Basement Bathroom
Outdoor Features
- Above Ground Pool
- Deck
- Covered patio or porch
Location
- Property is near public transit
Schools
- Becky-David Elem. Elementary School
- Barnwell Middle School
- Francis Howell North High School
Utilities
- Forced Air Heating and Cooling System
- Heating System Uses Gas
- Gas Water Heater
- High Speed Internet
Community Details
- Recreational Area
Listing and Financial Details
- Home Protection Policy
- Assessor Parcel Number 3-0038-5013-00-0015.0000000
Ownership History
Purchase Details
Home Financials for this Owner
Home Financials are based on the most recent Mortgage that was taken out on this home.Purchase Details
Home Financials for this Owner
Home Financials are based on the most recent Mortgage that was taken out on this home.Similar Homes in Saint Charles, MO
Home Values in the Area
Average Home Value in this Area
Purchase History
| Date | Type | Sale Price | Title Company |
|---|---|---|---|
| Warranty Deed | -- | None Available | |
| Warranty Deed | $188,000 | None Available |
Mortgage History
| Date | Status | Loan Amount | Loan Type |
|---|---|---|---|
| Open | $252,340 | FHA | |
| Closed | $202,350 | New Conventional | |
| Previous Owner | $177,650 | New Conventional | |
| Previous Owner | $115,000 | New Conventional | |
| Previous Owner | $116,000 | Unknown |
Property History
| Date | Event | Price | Change | Sq Ft Price |
|---|---|---|---|---|
| 11/18/2019 11/18/19 | Sold | -- | -- | -- |
| 10/11/2019 10/11/19 | Pending | -- | -- | -- |
| 10/02/2019 10/02/19 | For Sale | $210,000 | +5.8% | $91 / Sq Ft |
| 02/27/2017 02/27/17 | Sold | -- | -- | -- |
| 01/06/2017 01/06/17 | For Sale | $198,500 | -- | $112 / Sq Ft |
Tax History Compared to Growth
Tax History
| Year | Tax Paid | Tax Assessment Tax Assessment Total Assessment is a certain percentage of the fair market value that is determined by local assessors to be the total taxable value of land and additions on the property. | Land | Improvement |
|---|---|---|---|---|
| 2023 | $3,244 | $52,430 | $0 | $0 |
| 2022 | $2,999 | $44,883 | $0 | $0 |
| 2021 | $2,993 | $44,883 | $0 | $0 |
| 2020 | $2,477 | $36,135 | $0 | $0 |
| 2019 | $2,467 | $36,135 | $0 | $0 |
| 2018 | $2,323 | $32,465 | $0 | $0 |
| 2017 | $2,311 | $32,465 | $0 | $0 |
| 2016 | $2,019 | $28,399 | $0 | $0 |
| 2015 | $1,987 | $28,399 | $0 | $0 |
| 2014 | $1,853 | $25,670 | $0 | $0 |
Agents Affiliated with this Home
-
A
Seller's Agent in 2019
Ann Aranda
Keller Williams Chesterfield
-
K
Buyer's Agent in 2019
Kelsey Cole
Ryse Realty Group
-
Michelle Rogers

Seller's Agent in 2017
Michelle Rogers
Worth Clark Realty
(314) 704-0150
1 in this area
76 Total Sales
-
Tracy Clarke

Seller Co-Listing Agent in 2017
Tracy Clarke
Coldwell Banker Realty - Gundaker
(636) 675-9532
1 in this area
92 Total Sales
-
Lucia George
L
Buyer's Agent in 2017
Lucia George
Coldwell Banker Realty - Gundaker
(314) 210-4711
15 Total Sales
Map
Source: MARIS MLS
MLS Number: MIS19073712
APN: 3-0038-5013-00-0015.0000000
- 3140 Stonehenge Dr
- 352 Huntleigh Manor Dr
- 3 Gianna Ct
- 3 Francis Ct
- 6 Freedom Way
- 139 Foxtail Dr
- 2 Aspen Ct
- 1442 Hudson Landing
- 35 Woodmere Cir
- 34 Bonhomme Richard Ct
- 2738 Cumberland Landing
- 3121 Willow Bend Dr
- 100 Valley Forge
- 3009 Country Knoll Dr
- 2961 Plum Leaf Cir
- 3 Summit Station
- 3164 Willow Bend Dr
- 510 Newkirk Cir
- 1465 Heritage Landing Unit 404
- 1380 Heritage Landing Unit 105

