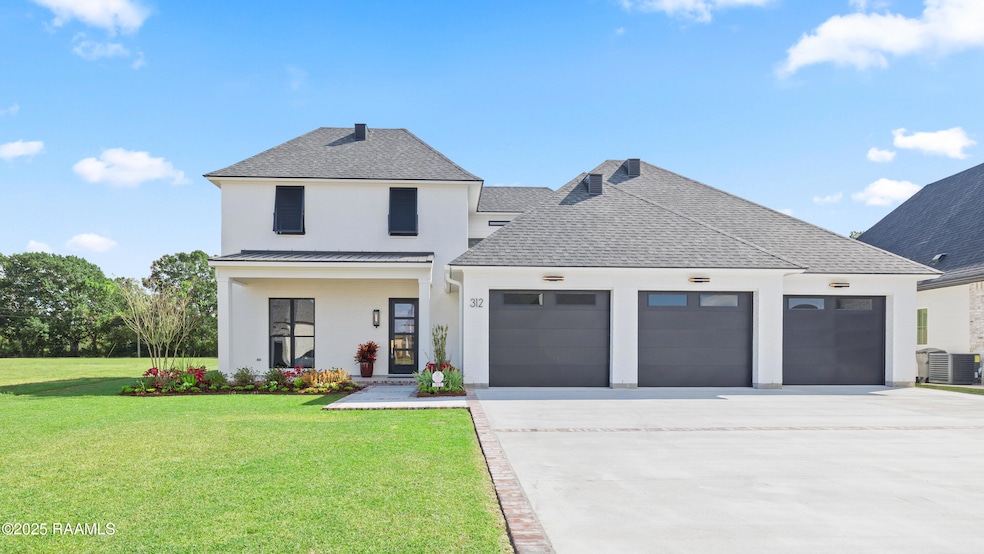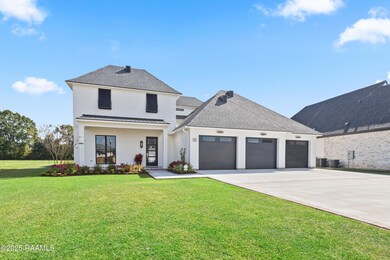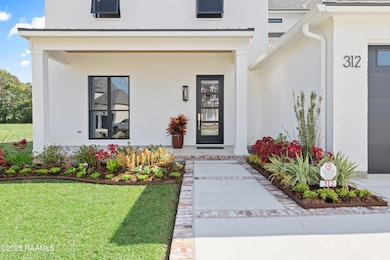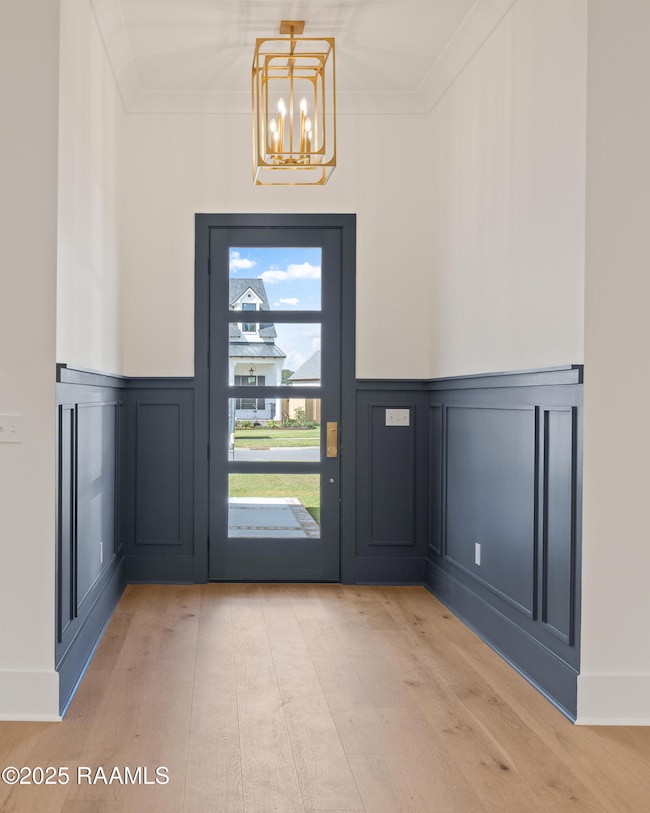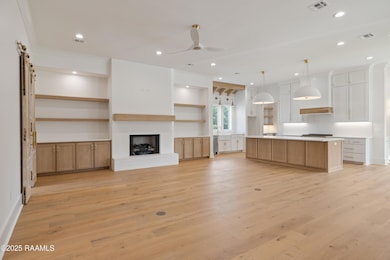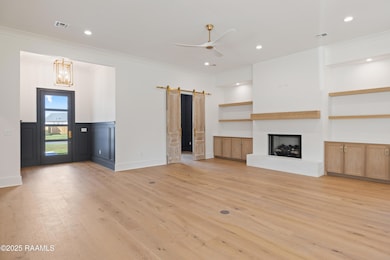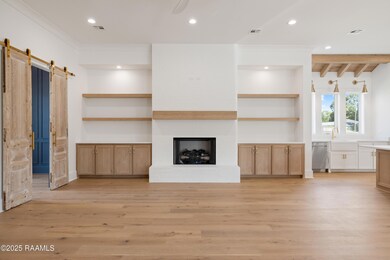312 Abercrombie Way Youngsville, LA 70592
Estimated payment $4,744/month
Highlights
- New Construction
- Freestanding Bathtub
- Marble Flooring
- The Bromfield School Rated A
- Vaulted Ceiling
- Traditional Architecture
About This Home
Experience luxury in this stunning new construction home built by Sifton Homes. Offering 3,057 sq. ft. of elegant living space, this 4-bedroom, 3.5-bathroom home is filled with designer touches and high-end finishes throughout.Enjoy white oak wood floors, designer lighting, and beautiful wallpaper that elevate every room. The wide open floor plan features large windows for natural light and a brick accent wall in the dining area for added warmth and texture.The chef's kitchen includes quartz countertops, a butler's pantry/scullery, walk-in pantry, and custom cabinet inserts for exceptional storage and organization. The dramatic home office with built-in bookcases and a barn door provides the perfect workspace.Downstairs features two bedrooms, while upstairs offers two additional bedrooms and a flexible landing area with walk-in attic access.Enjoy outdoor living with a large covered patio, outdoor kitchen, outdoor fireplace and a spacious 3-car garage with plenty of parking. Two tankless water heaters add modern convenience.Don't miss your opportunity to own a true luxury home that offers exceptional craftmanship, timeless design, and modern comfort. Let's schedule your showing now.
Home Details
Home Type
- Single Family
Est. Annual Taxes
- $364
Year Built
- Built in 2025 | New Construction
Lot Details
- 0.31 Acre Lot
- Lot Dimensions are 58 x 165 x 115 x 140
- Privacy Fence
- Wood Fence
- Level Lot
HOA Fees
- $46 Monthly HOA Fees
Parking
- 3 Car Attached Garage
Home Design
- Traditional Architecture
- Brick Exterior Construction
- Slab Foundation
- Composition Roof
- HardiePlank Type
Interior Spaces
- 3,057 Sq Ft Home
- 2-Story Property
- Built-In Features
- Built-In Desk
- Bookcases
- Crown Molding
- Beamed Ceilings
- Vaulted Ceiling
- 2 Fireplaces
- Ventless Fireplace
- Gas Fireplace
- Double Pane Windows
- Living Room
- Dining Room
- Utility Room
Kitchen
- Walk-In Pantry
- Microwave
- Dishwasher
- Kitchen Island
- Quartz Countertops
- Disposal
Flooring
- Wood
- Marble
- Tile
Bedrooms and Bathrooms
- 4 Bedrooms
- Walk-In Closet
- Double Vanity
- Freestanding Bathtub
- Separate Shower
Outdoor Features
- Covered Patio or Porch
- Outdoor Kitchen
- Exterior Lighting
- Outdoor Grill
Schools
- Drexel Elementary School
- Broussard Middle School
- Comeaux High School
Utilities
- Central Heating and Cooling System
Community Details
- Built by Sifton Homes
- Langlinais Estates Subdivision
Listing and Financial Details
- Tax Lot 104
Map
Home Values in the Area
Average Home Value in this Area
Tax History
| Year | Tax Paid | Tax Assessment Tax Assessment Total Assessment is a certain percentage of the fair market value that is determined by local assessors to be the total taxable value of land and additions on the property. | Land | Improvement |
|---|---|---|---|---|
| 2024 | $364 | $4,200 | $4,200 | $0 |
| 2023 | $364 | $3,500 | $3,500 | $0 |
| 2022 | $79 | $908 | $908 | $0 |
Property History
| Date | Event | Price | List to Sale | Price per Sq Ft |
|---|---|---|---|---|
| 10/20/2025 10/20/25 | For Sale | $886,530 | -- | $290 / Sq Ft |
Purchase History
| Date | Type | Sale Price | Title Company |
|---|---|---|---|
| Deed | $85,000 | None Listed On Document |
Mortgage History
| Date | Status | Loan Amount | Loan Type |
|---|---|---|---|
| Open | $677,500 | Credit Line Revolving |
Source: REALTOR® Association of Acadiana
MLS Number: 2500004752
APN: 6173916
- 306 Abercrombie Way
- 309 Abercrombie Way
- 301 Abercrombie Way
- 415 Abercrombie Way
- 300 Ashgrove Ln
- 105 Abercrombie Way
- 113 Pebble Beach Dr
- 108 Phelps Dr
- 120 Pebble Beach Dr
- 100 Flora Springs Dr
- 124 Marietta Dr
- 600 Carriage Light Loop
- 131 La Neuville Rd
- 411 Pine Valley Dr
- 816 Carriage Light Loop
- 901 Carriage Light Loop
- 104 Carriage Lakes Dr
- 102-2 Albertson Pkwy
- 102 Albertson Pkwy Unit 1 & 2
- 102 Albertson Pkwy
- 106 Pebble Beach Dr
- 100 Flora Springs Dr
- 104 Carriage Lakes Dr
- 327 Youngsville Hwy
- 213 Tennyson Dr
- 111 Edie Ann Dr
- 142 Sandest Dr
- 144 Heathwood Dr
- 103 Ivy Cottage Dr
- 105 Trailing Oaks Dr
- 403 Yvette Marie Dr
- 5530 Ambassador Caffery Blvd
- 2201 Verot School Rd
- 112 Gadwall Dr
- 506 Fox Run Ave Unit 2
- 107 Marquee Dr
- 200 Merchants Blvd
- 103 Clara St
- 301 Estainville Ave
- 425 Heart D Farm Rd
