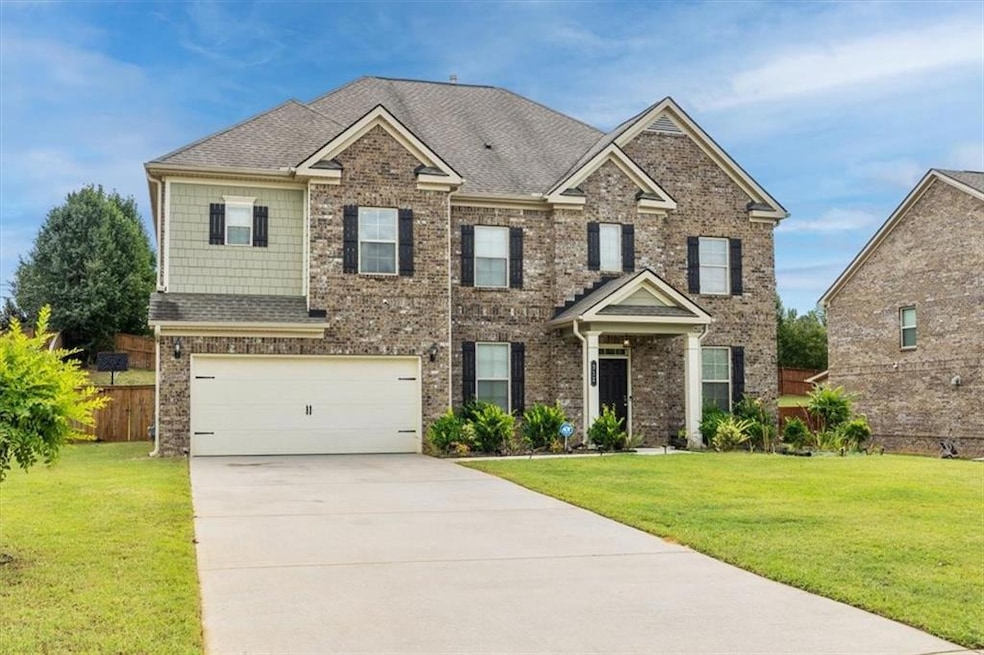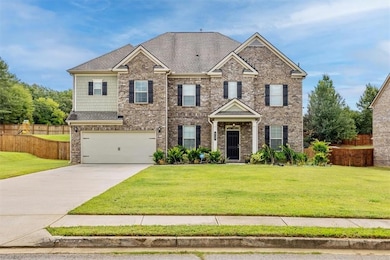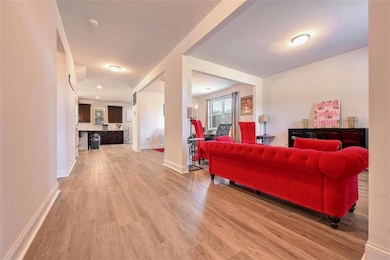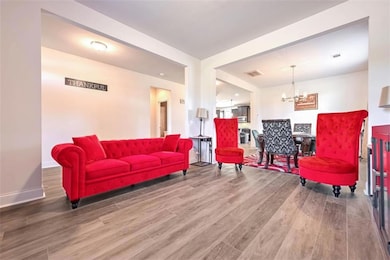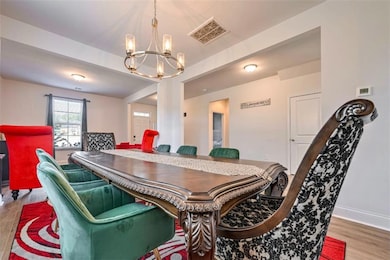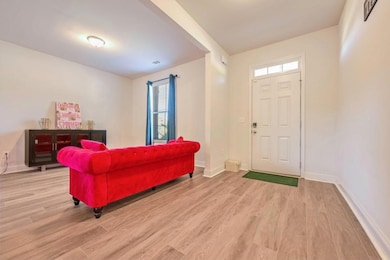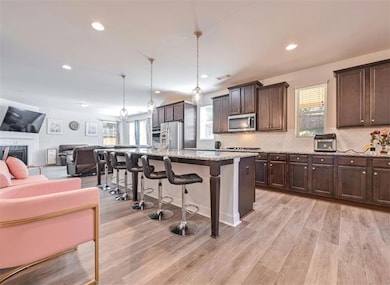312 Amble Side McDonough, GA 30252
Estimated payment $3,629/month
Highlights
- Open-Concept Dining Room
- ENERGY STAR Certified Homes
- Traditional Architecture
- Sitting Area In Primary Bedroom
- Vaulted Ceiling
- Stone Countertops
About This Home
FANTASTIC OPPORTUNITY TO OWN THIS BEAUTIFUL *4-SIDED BRICK HOME* FRESHLY PAINTED and NEW FLOORING THROUGHOUT THE MAIN LEVEL! Welcome to this stunning, solidly built custom-home, where elegance meets tranquility. Almost like-new, this exquisite 6-bedroom, 4-bathroom, two-story ALL brick home, exudes timeless charm and modern sophistication. As you step into the grand entry foyer, you're greeted by the graceful flow of the main level. To your right, discover an inviting formal living and an elegant dining room, while to your left, a spacious In-law/Guest bedroom & bathroom en-suite, offer convenience and comfort. The heart of the home is a chef’s dream kitchen, designed for culinary artistry and effortless entertaining. With an expansive island and breakfast bar, custom cabinetry, and gleaming stone countertops, this space seamlessly connects to the sun-drenched fireside family room. Equipped with double wall ovens, a gas cook-top, vent hood, dishwasher, microwave, and a large custom pantry, this kitchen is both a functional workspace and a beautiful gathering place. The serene ambiance continues upstairs, where the Primary Suite awaits. This retreat features tray ceilings, a spacious sitting room, and a spa-like bath adorned with vaulted ceilings. Luxuriate in the soaking tub, refresh in the separate shower, and enjoy the convenience of two vanities and a walk-in closet that feels more like a dressing room. The second floor also houses a thoughtfully designed laundry room and four additional bedrooms, each boasting vaulted ceilings. One bedroom offers a private bathroom and walk-in closet, while two others share a Jack-and-Jill bath, each with its own vanity. The final bedroom also features a generous walk-in closet. Step outside to your fully fenced-in serene backyard, ready your custom landscaping touch into private oasis. This space is perfect for morning coffee or evening gatherings, where you can relish in the tranquility of nature while being just steps away from neighborhood amenities like a sparkling pool, playground, and the picturesque lake. Located in the heart of McDonough, this home offers unparalleled access to shopping, dining, and the interstate, all while being nestled in a community known for its luxurious lifestyle. With meticulous attention to detail, this residence is not just a home but an experience in sophisticated living. Don’t miss your chance to own a piece of paradise, to make this exceptional property your own, and experience the pinnacle of elegant living.
Home Details
Home Type
- Single Family
Est. Annual Taxes
- $7,920
Year Built
- Built in 2019
Lot Details
- 0.32 Acre Lot
- Lot Dimensions are 84x174x85x166
- Landscaped
- Cleared Lot
- Back Yard Fenced and Front Yard
HOA Fees
- $71 Monthly HOA Fees
Parking
- 2 Car Attached Garage
- Parking Accessed On Kitchen Level
- Front Facing Garage
- Garage Door Opener
- Driveway Level
Home Design
- Traditional Architecture
- Slab Foundation
- Shingle Roof
- Composition Roof
- Four Sided Brick Exterior Elevation
Interior Spaces
- 3,776 Sq Ft Home
- 2-Story Property
- Tray Ceiling
- Vaulted Ceiling
- Recessed Lighting
- Fireplace Features Blower Fan
- Fireplace With Gas Starter
- Double Pane Windows
- Entrance Foyer
- Family Room with Fireplace
- Living Room
- Open-Concept Dining Room
- Formal Dining Room
- Pull Down Stairs to Attic
Kitchen
- Open to Family Room
- Eat-In Kitchen
- Walk-In Pantry
- Double Oven
- Gas Oven
- Gas Range
- Range Hood
- Microwave
- Dishwasher
- Kitchen Island
- Stone Countertops
- Disposal
Flooring
- Carpet
- Ceramic Tile
- Luxury Vinyl Tile
- Vinyl
Bedrooms and Bathrooms
- Sitting Area In Primary Bedroom
- Oversized primary bedroom
- Walk-In Closet
- In-Law or Guest Suite
- Dual Vanity Sinks in Primary Bathroom
- Separate Shower in Primary Bathroom
- Soaking Tub
Laundry
- Laundry Room
- Laundry on upper level
- Dryer
- Washer
- 220 Volts In Laundry
Home Security
- Security System Leased
- Carbon Monoxide Detectors
- Fire and Smoke Detector
Eco-Friendly Details
- Energy-Efficient Appliances
- Energy-Efficient Windows
- ENERGY STAR Certified Homes
Outdoor Features
- Covered Patio or Porch
Location
- Property is near schools
- Property is near shops
Schools
- Tussahaw Elementary School
- Mcdonough Middle School
- Mcdonough High School
Utilities
- Forced Air Heating and Cooling System
- Cooling System Powered By Gas
- Heating System Uses Natural Gas
- Underground Utilities
- 220 Volts
- Cable TV Available
Listing and Financial Details
- Assessor Parcel Number 123H01121000
Community Details
Overview
- $600 Initiation Fee
- Sixes Management Group Association, Phone Number (770) 575-0943
- Windsor Estates Subdivision
- Rental Restrictions
Recreation
- Community Playground
- Community Pool
Map
Home Values in the Area
Average Home Value in this Area
Tax History
| Year | Tax Paid | Tax Assessment Tax Assessment Total Assessment is a certain percentage of the fair market value that is determined by local assessors to be the total taxable value of land and additions on the property. | Land | Improvement |
|---|---|---|---|---|
| 2025 | $8,526 | $229,720 | $24,000 | $205,720 |
| 2024 | $8,526 | $223,880 | $24,000 | $199,880 |
| 2023 | $7,920 | $212,160 | $18,800 | $193,360 |
| 2022 | $6,844 | $179,240 | $18,800 | $160,440 |
| 2021 | $5,884 | $150,960 | $18,800 | $132,160 |
| 2020 | $5,244 | $133,760 | $17,790 | $115,970 |
| 2019 | $721 | $18,000 | $18,000 | $0 |
| 2018 | $0 | $17,800 | $17,800 | $0 |
| 2016 | $502 | $14,600 | $14,600 | $0 |
| 2015 | $376 | $8,000 | $8,000 | $0 |
| 2014 | $116 | $2,800 | $2,800 | $0 |
Property History
| Date | Event | Price | List to Sale | Price per Sq Ft | Prior Sale |
|---|---|---|---|---|---|
| 09/01/2025 09/01/25 | For Sale | $549,999 | +64.5% | $146 / Sq Ft | |
| 07/30/2019 07/30/19 | Sold | $334,323 | +0.2% | $89 / Sq Ft | View Prior Sale |
| 07/03/2019 07/03/19 | Pending | -- | -- | -- | |
| 06/05/2019 06/05/19 | For Sale | $333,753 | -- | $88 / Sq Ft |
Purchase History
| Date | Type | Sale Price | Title Company |
|---|---|---|---|
| Warranty Deed | $334,323 | -- | |
| Limited Warranty Deed | $518,269 | -- |
Mortgage History
| Date | Status | Loan Amount | Loan Type |
|---|---|---|---|
| Open | $328,266 | FHA |
Source: First Multiple Listing Service (FMLS)
MLS Number: 7641516
APN: 123H-01-121-000
- 450 Best Friends Turn Alley
- 1205 Polk Crossing
- 215 Winston Dr
- 148 Daisy Cir
- 200 Travis Dr
- 541 Tulip Ln
- 173 Everett Square
- 285 Madison Grace Ave
- 518 Tulip Ln
- 424 Freeport Way
- 101 Daisy Cir
- 100 Everett Square
- 202 Daisy Cir
- 185 Steeplechase Dr
- 551 Racetrack Rd
- 100 Woodlawn Park Dr
- 297 Delta Dr
- 1374 Lake Dow Rd
- 100 Greystone Dr
- 5055 Towne Park Dr
