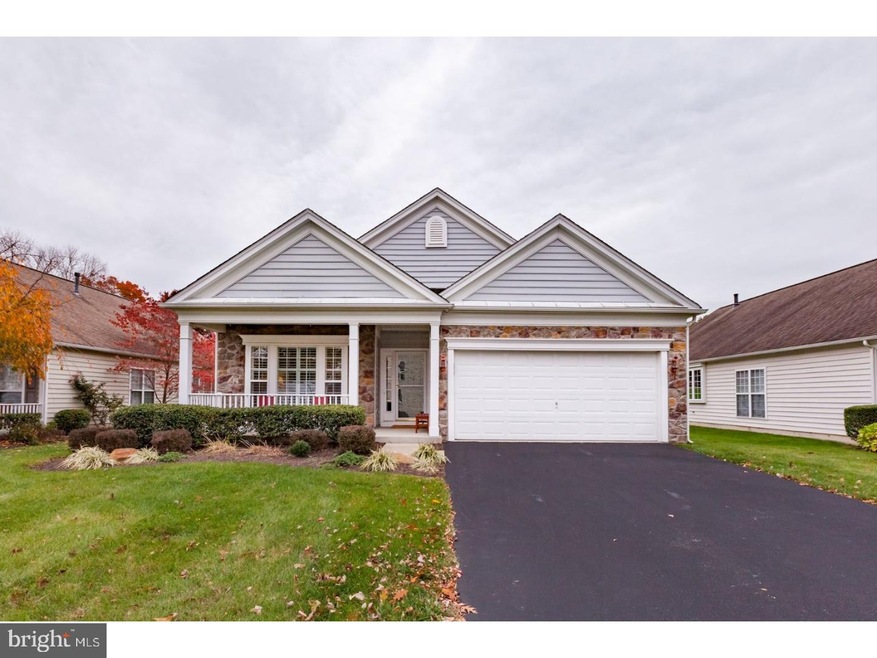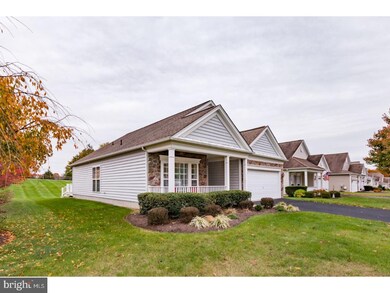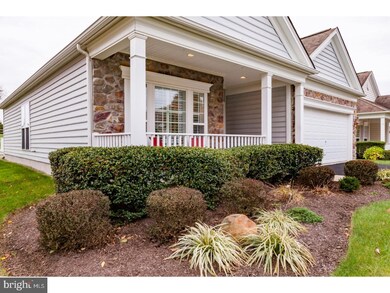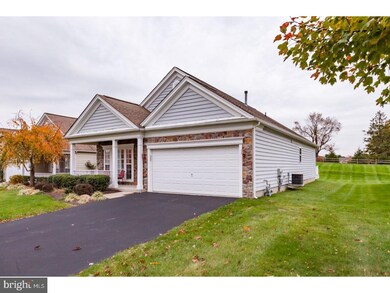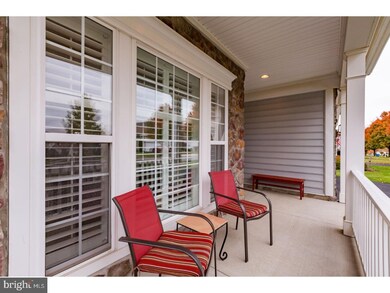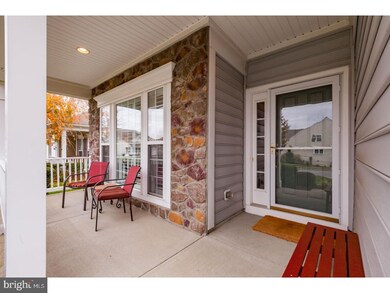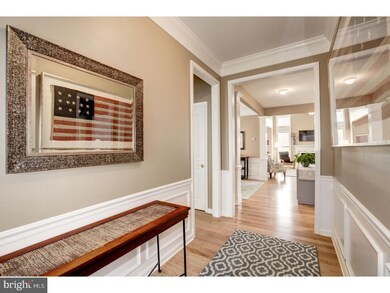
312 Astilbe Dr Kennett Square, PA 19348
Estimated Value: $520,000 - $579,000
Highlights
- Senior Community
- Deck
- Wooded Lot
- Clubhouse
- Contemporary Architecture
- Wood Flooring
About This Home
As of April 2018Come visit this beautiful stone and vinyl 2 bedroom, 2 bath Barnegat II model home in the outstanding community of Traditions at Longwood. This property sits on a premium lot with a large rear deck backing up to trees, offering privacy, comfort and enjoyment. This contemporary style home is sun filled and bright with painted neutral colors, floor to ceiling windows, and is complemented with wainscoting, chair rail, and crown molding, recessed soffit lighting and custom plantation blinds throughout. The kitchen boasts upgraded granite countertops with attractive backsplash, beautiful white cabinets, wood flooring, double sinks and top of the line appliances. The great room with marble gas fireplace, and high glass windows offers comfort and a great place to relax. There are two spacious bedrooms and the master has an attractive tray ceiling with large master bathroom leading to a very spacious walk-in closet. There is a two car attached garage. Traditions is a 55 + community with 300 homes, two clubhouses, a pool, tennis courts, garden plots, and other amenities. There are 31 acres of maintained common grounds, 19 acres of natural wetlands and a beautiful two acre pond. Make your appointment today!
Last Agent to Sell the Property
Weichert, Realtors - Cornerstone License #L1326767 Listed on: 11/07/2017

Last Buyer's Agent
Jeff Roland
Beiler-Campbell Realtors-Kennett Square License #TREND:3225821

Home Details
Home Type
- Single Family
Est. Annual Taxes
- $5,194
Year Built
- Built in 2004
Lot Details
- 6,600 Sq Ft Lot
- Wooded Lot
- Property is in good condition
HOA Fees
- $228 Monthly HOA Fees
Parking
- 2 Car Attached Garage
- 2 Open Parking Spaces
Home Design
- Contemporary Architecture
- Pitched Roof
- Shingle Roof
- Stone Siding
- Vinyl Siding
- Concrete Perimeter Foundation
Interior Spaces
- 1,533 Sq Ft Home
- Property has 1 Level
- Ceiling height of 9 feet or more
- Marble Fireplace
- Living Room
- Dining Room
- Home Security System
- Attic
Kitchen
- Breakfast Area or Nook
- Butlers Pantry
- Built-In Oven
- Dishwasher
- Disposal
Flooring
- Wood
- Wall to Wall Carpet
Bedrooms and Bathrooms
- 2 Bedrooms
- En-Suite Primary Bedroom
- En-Suite Bathroom
- 2 Full Bathrooms
Laundry
- Laundry Room
- Laundry on main level
Outdoor Features
- Deck
Schools
- Charles F. Patton Middle School
- Unionville High School
Utilities
- Forced Air Heating and Cooling System
- Heating System Uses Gas
- 200+ Amp Service
- Natural Gas Water Heater
Listing and Financial Details
- Tax Lot 0388
- Assessor Parcel Number 61-05 -0388
Community Details
Overview
- Senior Community
- Association fees include pool(s), common area maintenance, lawn maintenance, snow removal, trash
- $1,200 Other One-Time Fees
- Traditions At Long Subdivision
Amenities
- Clubhouse
Recreation
- Tennis Courts
- Community Pool
Ownership History
Purchase Details
Home Financials for this Owner
Home Financials are based on the most recent Mortgage that was taken out on this home.Purchase Details
Purchase Details
Home Financials for this Owner
Home Financials are based on the most recent Mortgage that was taken out on this home.Purchase Details
Home Financials for this Owner
Home Financials are based on the most recent Mortgage that was taken out on this home.Similar Homes in Kennett Square, PA
Home Values in the Area
Average Home Value in this Area
Purchase History
| Date | Buyer | Sale Price | Title Company |
|---|---|---|---|
| Johnson Maureen Patricia | $345,000 | None Available | |
| Petrie Nancy | $334,900 | None Available | |
| Kristman Charles | $243,000 | None Available | |
| Lacy William J | $265,215 | -- |
Mortgage History
| Date | Status | Borrower | Loan Amount |
|---|---|---|---|
| Previous Owner | Kristman Charles | $194,400 | |
| Previous Owner | Lacy William J | $68,000 | |
| Previous Owner | Lacy William J | $186,000 |
Property History
| Date | Event | Price | Change | Sq Ft Price |
|---|---|---|---|---|
| 04/30/2018 04/30/18 | Sold | $345,000 | -1.4% | $225 / Sq Ft |
| 12/31/2017 12/31/17 | Pending | -- | -- | -- |
| 12/13/2017 12/13/17 | Price Changed | $349,900 | -1.4% | $228 / Sq Ft |
| 11/07/2017 11/07/17 | For Sale | $355,000 | +46.1% | $232 / Sq Ft |
| 03/28/2013 03/28/13 | Sold | $243,000 | -2.8% | $159 / Sq Ft |
| 02/12/2013 02/12/13 | Pending | -- | -- | -- |
| 01/28/2013 01/28/13 | Price Changed | $250,000 | -5.3% | $163 / Sq Ft |
| 11/06/2012 11/06/12 | Price Changed | $264,000 | -5.7% | $172 / Sq Ft |
| 08/08/2012 08/08/12 | Price Changed | $279,900 | -6.7% | $183 / Sq Ft |
| 07/13/2012 07/13/12 | For Sale | $299,900 | -- | $196 / Sq Ft |
Tax History Compared to Growth
Tax History
| Year | Tax Paid | Tax Assessment Tax Assessment Total Assessment is a certain percentage of the fair market value that is determined by local assessors to be the total taxable value of land and additions on the property. | Land | Improvement |
|---|---|---|---|---|
| 2024 | $1,000 | $148,550 | $56,210 | $92,340 |
| 2023 | $1,000 | $148,550 | $56,210 | $92,340 |
| 2022 | $832 | $148,550 | $56,210 | $92,340 |
| 2021 | $1,000 | $148,550 | $56,210 | $92,340 |
| 2020 | $805 | $148,550 | $56,210 | $92,340 |
| 2019 | $973 | $148,550 | $56,210 | $92,340 |
| 2018 | $973 | $148,550 | $56,210 | $92,340 |
| 2017 | $958 | $146,290 | $56,210 | $90,080 |
| 2016 | $767 | $146,290 | $56,210 | $90,080 |
| 2015 | $767 | $146,290 | $56,210 | $90,080 |
| 2014 | $767 | $146,290 | $56,210 | $90,080 |
Agents Affiliated with this Home
-
James Mellon

Seller's Agent in 2018
James Mellon
Weichert, Realtors - Cornerstone
(484) 995-2130
5 in this area
37 Total Sales
-

Buyer's Agent in 2018
Jeff Roland
Beiler-Campbell Realtors-Kennett Square
(610) 563-0081
22 in this area
98 Total Sales
-
Janet Busillo

Seller's Agent in 2013
Janet Busillo
EXP Realty, LLC
(610) 888-8792
1 in this area
65 Total Sales
-
J
Buyer's Agent in 2013
Jane Pusey
Keller Williams Real Estate - West Chester
Map
Source: Bright MLS
MLS Number: 1004118461
APN: 61-005-0388.0000
- 327 Astilbe Dr
- 9 Greenbriar Ln
- 723 Ann Dr
- 116 E Street Rd
- 306 Rose Glen Ln
- 418 Marlboro Rd
- Lot 3 Sills Mill Rd Unit LAFAYETTE
- Lot 3 Sills Mill Rd Unit MARSHALLTON
- Lot 3 Sills Mill Rd Unit THORNBURY
- 734 Northbrook Rd
- 320 E Doe Run Rd
- 118 Chalfont Rd
- 765 Folly Hill Rd
- 1874 Lenape Unionville Rd
- 2039-2035 Lenape Unionville Rd
- 108 Blackshire Rd
- 36 Buffington St
- 112 Blackshire Rd
- 1675 W Doe Run Rd
- 678 Cascade Way
