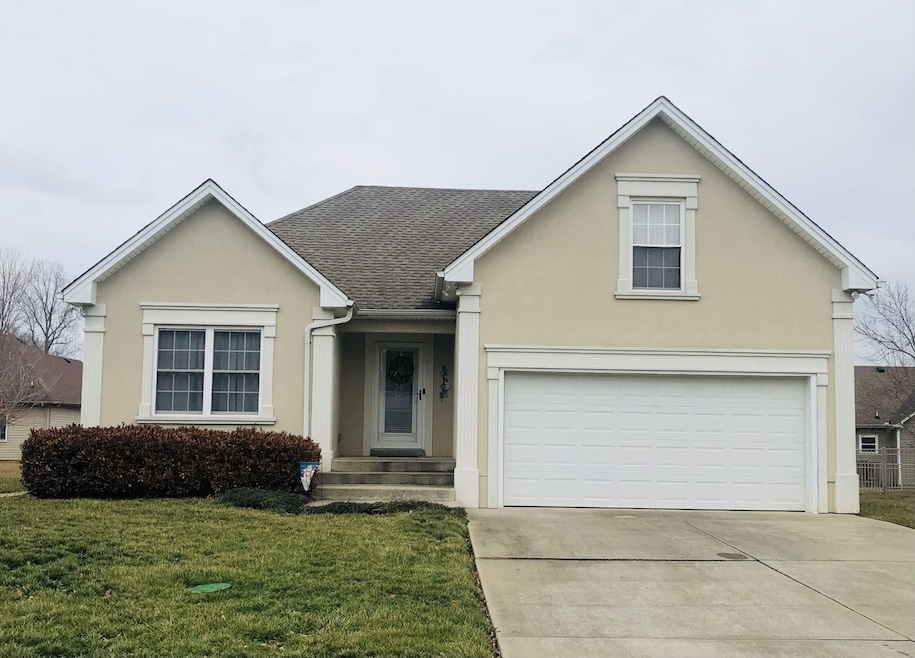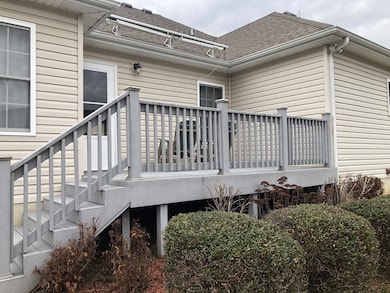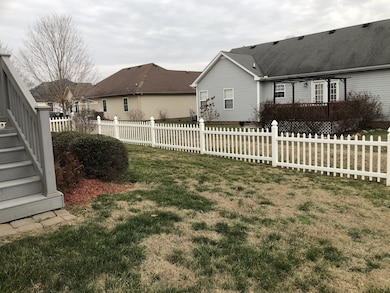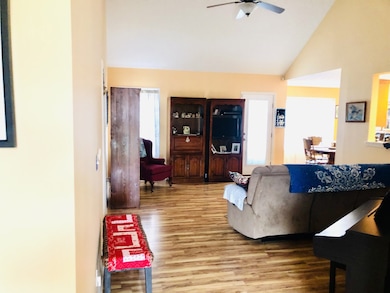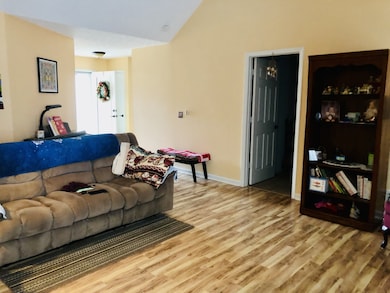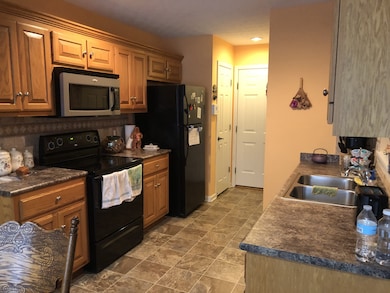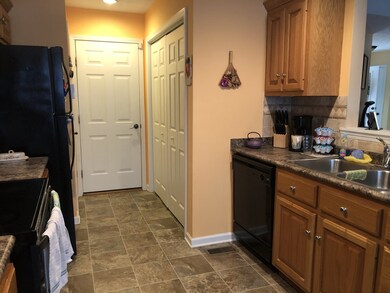312 Brandywine Ln Springfield, TN 37172
Estimated payment $1,963/month
Total Views
56,261
3
Beds
2
Baths
1,600
Sq Ft
$219
Price per Sq Ft
Highlights
- 2 Car Attached Garage
- Central Heating and Cooling System
- Carpet
- Eat-In Kitchen
- Level Lot
About This Home
Well maintained home in Oakland Farms with 3BR/2BA on one level with a finished bonus room with closet. Fenced backyard, this is a great starter home or perfect for downsizing.
Home Details
Home Type
- Single Family
Est. Annual Taxes
- $1,652
Year Built
- Built in 2008
Lot Details
- 6,970 Sq Ft Lot
- Lot Dimensions are 70x100
- Level Lot
HOA Fees
- $27 Monthly HOA Fees
Parking
- 2 Car Attached Garage
Home Design
- Stucco
Interior Spaces
- 1,600 Sq Ft Home
- Property has 1 Level
- Crawl Space
Kitchen
- Eat-In Kitchen
- Microwave
- Dishwasher
- Disposal
Flooring
- Carpet
- Laminate
Bedrooms and Bathrooms
- 3 Main Level Bedrooms
- 2 Full Bathrooms
Laundry
- Dryer
- Washer
Schools
- Crestview Elementary School
- Springfield Middle School
- Springfield High School
Utilities
- Central Heating and Cooling System
Community Details
- Association fees include recreation facilities
- Oakland Farms Ph 3 Sec 5 Subdivision
Listing and Financial Details
- Assessor Parcel Number 092K D 01700 000
Map
Create a Home Valuation Report for This Property
The Home Valuation Report is an in-depth analysis detailing your home's value as well as a comparison with similar homes in the area
Home Values in the Area
Average Home Value in this Area
Tax History
| Year | Tax Paid | Tax Assessment Tax Assessment Total Assessment is a certain percentage of the fair market value that is determined by local assessors to be the total taxable value of land and additions on the property. | Land | Improvement |
|---|---|---|---|---|
| 2025 | -- | $73,750 | $25,000 | $48,750 |
| 2024 | -- | $73,750 | $25,000 | $48,750 |
| 2023 | $1,848 | $73,750 | $25,000 | $48,750 |
| 2022 | $1,651 | $45,275 | $7,575 | $37,700 |
| 2021 | $1,556 | $45,275 | $7,575 | $37,700 |
| 2020 | $1,556 | $42,675 | $7,575 | $35,100 |
| 2019 | $46,799 | $42,675 | $7,575 | $35,100 |
| 2018 | $1,556 | $42,675 | $7,575 | $35,100 |
| 2017 | $1,444 | $33,700 | $6,500 | $27,200 |
| 2016 | $1,444 | $33,700 | $6,500 | $27,200 |
| 2015 | $1,402 | $33,700 | $6,500 | $27,200 |
| 2014 | $1,402 | $33,700 | $6,500 | $27,200 |
Source: Public Records
Property History
| Date | Event | Price | List to Sale | Price per Sq Ft |
|---|---|---|---|---|
| 01/19/2023 01/19/23 | For Sale | $350,000 | -- | $219 / Sq Ft |
Source: Realtracs
Purchase History
| Date | Type | Sale Price | Title Company |
|---|---|---|---|
| Warranty Deed | $134,900 | -- |
Source: Public Records
Mortgage History
| Date | Status | Loan Amount | Loan Type |
|---|---|---|---|
| Open | $137,653 | Commercial |
Source: Public Records
Source: Realtracs
MLS Number: 2477384
APN: 092K-D-017.00
Nearby Homes
- 340 Fieldstone Ln
- 344 Brandywine Ln
- 349 Fieldstone Ln
- 405 Arabian Ln
- 141 Foxrun
- 238 Clydesdale Ln
- 3506 Oakland Rd
- 3504 Oakland Rd
- 1073 Rector Ln
- 338 Gallop Ln
- 3502 Oakland Rd
- 464 W Foxrun
- 464 W Foxrun Unit Lot 40
- 563 W Foxrun
- 470 W Foxrun Unit Lot 39
- 470 W Foxrun
- 476 W Foxrun
- 558 W Foxrun
- 3608 Legacy Dr
- 5827 Highway 76 E
- 108 Deerfield Dr
- 123 Elder Dr
- 502 Black Patch Dr
- 838 Circle Dr
- 311 Reid Rd
- 1059 Berra Dr
- 1077 Berra Dr
- 1603 Mantlo St
- 615 5th Ave E Unit B
- 615 5th Ave E Unit A
- 1506 Batts Blvd Unit 7
- 1506 Batts Blvd Unit 7
- 2013 Smith Cir
- 2002 Dogwood Ln
- 561 W 20th Ave
- 2628 Frank Abernathy Rd
- 3062 Quail Ct
- 2624 S Main St Unit 10
- 2624 S Main St Unit 17
- 2624 S Main St Unit 3
Your Personal Tour Guide
Ask me questions while you tour the home.
