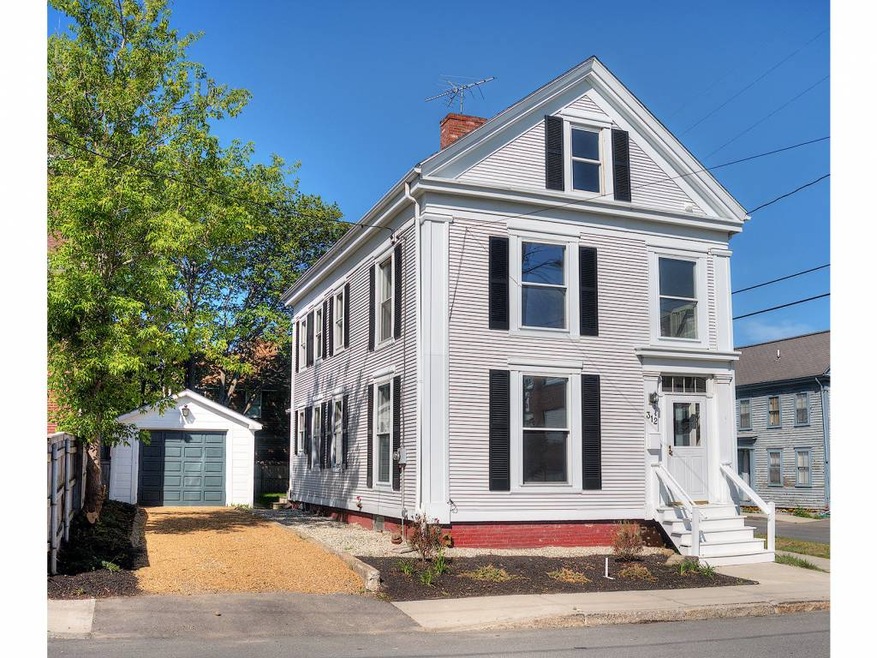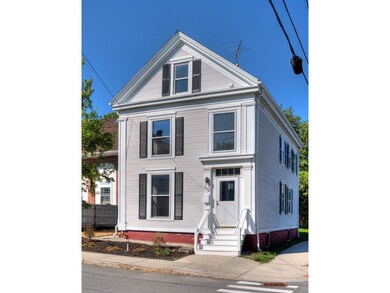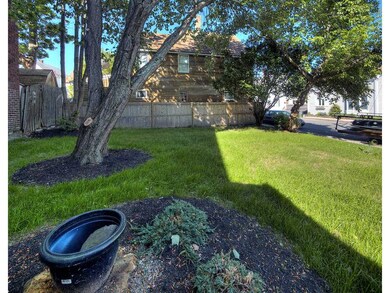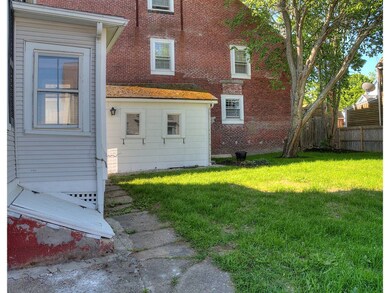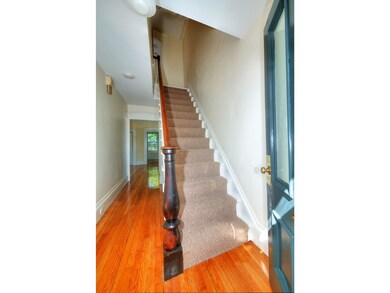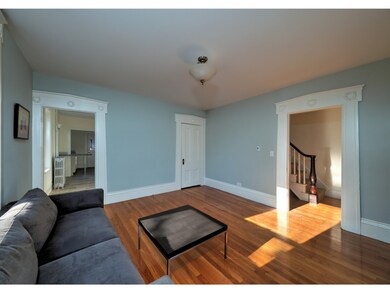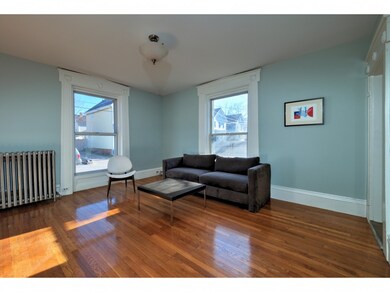
312 Cabot St Portsmouth, NH 03801
West End NeighborhoodHighlights
- Wood Flooring
- New Englander Architecture
- 1 Car Detached Garage
- Little Harbour School Rated A
- Corner Lot
- 4-minute walk to Carter Park
About This Home
As of March 2016Gracious New Englander with numerous updates located within a stone's throw of downtown Portsmouth's restaurants, shopping, art galleries and entertainment. Resplendent with high ceilings, hardwood floors and unusual period moldings. Large windows fill the home with natural sunlight. Many Updates! Fresh paint and recently refinished floors. Generously sized living room with closet for electronics and more. Ample kitchen cabinets for food storage and generous counter space. New kitchen flooring and ss appliances. Adjoining mudroom which overlooks the yard is perfect for shoes and coats. Formal dining room with dual closets for china and silver. 2nd level includes full Master Suite with custom tiled bath and generous closets. 2 additional bedrooms and full bath complete this level. Third floor offers add'l bedroom and open office/entertainment are. Detached 1 car garage. Located on corner lot offering nice yard with space to play or build your dream patio. Bodeurus Heating System!
Last Agent to Sell the Property
EXP Realty Brokerage Phone: 800-450-7784 License #047673 Listed on: 11/30/2015

Last Buyer's Agent
Sandra Dika
KW Coastal and Lakes & Mountains Realty License #045665

Home Details
Home Type
- Single Family
Est. Annual Taxes
- $6,150
Year Built
- Built in 1880
Lot Details
- 3,920 Sq Ft Lot
- Corner Lot
- Level Lot
- Property is zoned GRC
Parking
- 1 Car Detached Garage
- Stone Driveway
Home Design
- New Englander Architecture
- Brick Foundation
- Shingle Roof
- Vinyl Siding
Interior Spaces
- 2-Story Property
Kitchen
- Electric Cooktop
- Dishwasher
Flooring
- Wood
- Tile
- Vinyl
Bedrooms and Bathrooms
- 4 Bedrooms
- En-Suite Primary Bedroom
Laundry
- Laundry on main level
- Washer and Dryer Hookup
Unfinished Basement
- Basement Fills Entire Space Under The House
- Interior Basement Entry
- Sump Pump
Utilities
- Baseboard Heating
- Heating System Uses Steam
- Heating System Uses Oil
- Electric Water Heater
Ownership History
Purchase Details
Home Financials for this Owner
Home Financials are based on the most recent Mortgage that was taken out on this home.Purchase Details
Home Financials for this Owner
Home Financials are based on the most recent Mortgage that was taken out on this home.Similar Homes in Portsmouth, NH
Home Values in the Area
Average Home Value in this Area
Purchase History
| Date | Type | Sale Price | Title Company |
|---|---|---|---|
| Warranty Deed | $505,000 | -- | |
| Warranty Deed | $505,000 | -- | |
| Warranty Deed | $291,000 | -- | |
| Warranty Deed | $291,000 | -- |
Mortgage History
| Date | Status | Loan Amount | Loan Type |
|---|---|---|---|
| Open | $150,000 | New Conventional | |
| Closed | $150,000 | New Conventional | |
| Closed | $0 | No Value Available |
Property History
| Date | Event | Price | Change | Sq Ft Price |
|---|---|---|---|---|
| 03/01/2016 03/01/16 | Sold | $505,000 | -3.8% | $281 / Sq Ft |
| 01/29/2016 01/29/16 | Pending | -- | -- | -- |
| 11/30/2015 11/30/15 | For Sale | $525,000 | +80.4% | $292 / Sq Ft |
| 12/17/2014 12/17/14 | Sold | $291,000 | +0.4% | $113 / Sq Ft |
| 11/14/2014 11/14/14 | Pending | -- | -- | -- |
| 11/14/2014 11/14/14 | For Sale | $289,900 | -- | $113 / Sq Ft |
Tax History Compared to Growth
Tax History
| Year | Tax Paid | Tax Assessment Tax Assessment Total Assessment is a certain percentage of the fair market value that is determined by local assessors to be the total taxable value of land and additions on the property. | Land | Improvement |
|---|---|---|---|---|
| 2024 | $12,598 | $1,126,800 | $468,800 | $658,000 |
| 2023 | $10,426 | $646,400 | $271,800 | $374,600 |
| 2022 | $9,606 | $632,000 | $271,800 | $360,200 |
| 2021 | $9,499 | $632,000 | $271,800 | $360,200 |
| 2020 | $9,290 | $632,000 | $271,800 | $360,200 |
| 2019 | $9,392 | $632,000 | $271,800 | $360,200 |
| 2018 | $9,292 | $586,600 | $265,600 | $321,000 |
| 2017 | $8,357 | $543,400 | $222,400 | $321,000 |
| 2016 | $7,705 | $452,200 | $167,700 | $284,500 |
| 2015 | $5,989 | $356,700 | $167,700 | $189,000 |
| 2014 | $5,796 | $320,200 | $172,900 | $147,300 |
| 2013 | $5,785 | $323,000 | $172,900 | $150,100 |
| 2012 | $5,669 | $323,000 | $172,900 | $150,100 |
Agents Affiliated with this Home
-
Brad Boisvert
B
Seller's Agent in 2016
Brad Boisvert
EXP Realty
(603) 235-7688
17 in this area
55 Total Sales
-
S
Buyer's Agent in 2016
Sandra Dika
KW Coastal and Lakes & Mountains Realty
-
Terri Golter

Seller's Agent in 2014
Terri Golter
RE/MAX
(603) 396-0407
4 in this area
36 Total Sales
Map
Source: PrimeMLS
MLS Number: 4462006
APN: PRSM-000144-000027
- 314 Islington St Unit 6
- 198 Islington St Unit 1
- 99 Foundry Place Unit 201
- 99 Foundry Place Unit 406
- 99 Foundry Place Unit 401
- 99 Foundry Place Unit 408
- 99 Foundry Place Unit 108
- 99 Foundry Place Unit 103
- 99 Foundry Place Unit 102
- 99 Foundry Place Unit 206
- 99 Foundry Place Unit 308
- 99 Foundry Place Unit 301
- 99 Foundry Place Unit 207
- 99 Foundry Place Unit 101
- 99 Foundry Place Unit 106
- 99 Foundry Place Unit 107
- 99 Foundry Place Unit 211
- 74 Cass St
- 112 Cass St Unit B
- 53 Austin St
