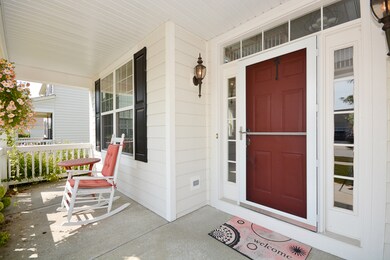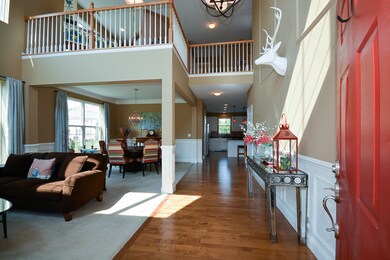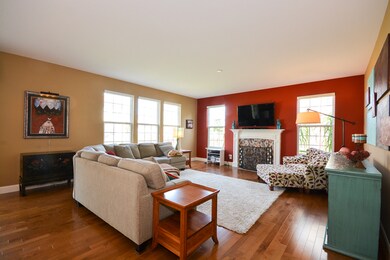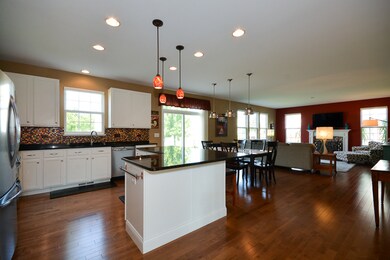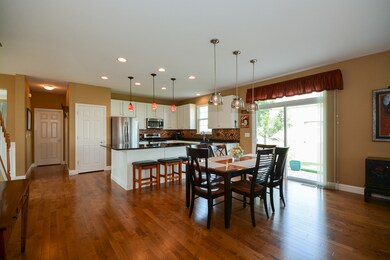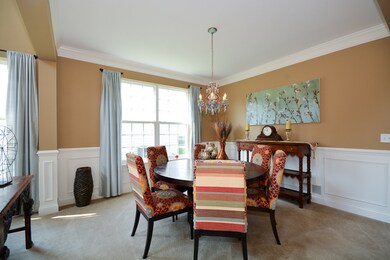
312 Cassidy Ln Unit 1B Elgin, IL 60124
Far West Elgin NeighborhoodHighlights
- Vaulted Ceiling
- Wood Flooring
- Loft
- Prairie View Grade School Rated A-
- Whirlpool Bathtub
- 4-minute walk to Shadow Hill Park
About This Home
As of June 2022Meticulously kept, spacious, open and updated! Don't miss this 4 bedroom, 2.5 bath home that boasts a fantastic front porch and 3 car garage. Enter into a large foyer that is open to the living room and formal dining room with vaulted ceilings, beautiful trim work and crown moulding. Huge kitchen with white 42" cabinets, granite counter tops, trendy lights and large eating area with patio door leading to a lovely brick paver patio and very well manicured backyard. Kitchen opens to family room with lots of windows for natural light. Upstairs is the master suite with dual closets and luxury master bath that features whirlpool tub, separate shower and double sinks. Huge basement waiting for your finishing touches. Don't miss this one, it won't be on the market long!
Last Agent to Sell the Property
Keller Williams Inspire License #475164923 Listed on: 09/12/2017

Home Details
Home Type
- Single Family
Est. Annual Taxes
- $13,775
Year Built
- 2006
HOA Fees
- $35 per month
Parking
- Attached Garage
- Garage Transmitter
- Garage Door Opener
- Driveway
- Garage Is Owned
Home Design
- Slab Foundation
- Asphalt Shingled Roof
Interior Spaces
- Vaulted Ceiling
- Dining Area
- Den
- Loft
- Wood Flooring
- Unfinished Basement
- Basement Fills Entire Space Under The House
Kitchen
- Breakfast Bar
- Oven or Range
- Dishwasher
- Kitchen Island
- Disposal
Bedrooms and Bathrooms
- Primary Bathroom is a Full Bathroom
- Dual Sinks
- Whirlpool Bathtub
- Separate Shower
Laundry
- Dryer
- Washer
Outdoor Features
- Patio
Utilities
- Forced Air Heating and Cooling System
- Heating System Uses Gas
Listing and Financial Details
- Homeowner Tax Exemptions
Ownership History
Purchase Details
Home Financials for this Owner
Home Financials are based on the most recent Mortgage that was taken out on this home.Purchase Details
Home Financials for this Owner
Home Financials are based on the most recent Mortgage that was taken out on this home.Purchase Details
Home Financials for this Owner
Home Financials are based on the most recent Mortgage that was taken out on this home.Purchase Details
Home Financials for this Owner
Home Financials are based on the most recent Mortgage that was taken out on this home.Purchase Details
Purchase Details
Home Financials for this Owner
Home Financials are based on the most recent Mortgage that was taken out on this home.Similar Homes in Elgin, IL
Home Values in the Area
Average Home Value in this Area
Purchase History
| Date | Type | Sale Price | Title Company |
|---|---|---|---|
| Warranty Deed | $512,500 | Old Republic Title | |
| Quit Claim Deed | -- | None Available | |
| Warranty Deed | $313,500 | Attorneys Title Guaranty Fun | |
| Special Warranty Deed | $220,000 | Premier Title | |
| Sheriffs Deed | -- | None Available | |
| Special Warranty Deed | $387,500 | Ryland Title Company |
Mortgage History
| Date | Status | Loan Amount | Loan Type |
|---|---|---|---|
| Previous Owner | $235,050 | New Conventional | |
| Previous Owner | $176,000 | New Conventional | |
| Previous Owner | $25,000 | Unknown | |
| Previous Owner | $309,759 | Stand Alone First |
Property History
| Date | Event | Price | Change | Sq Ft Price |
|---|---|---|---|---|
| 06/01/2022 06/01/22 | Sold | $512,500 | +4.6% | $164 / Sq Ft |
| 06/01/2022 06/01/22 | For Sale | $490,000 | -4.4% | $157 / Sq Ft |
| 05/04/2022 05/04/22 | Off Market | $512,500 | -- | -- |
| 04/27/2022 04/27/22 | For Sale | $490,000 | 0.0% | $157 / Sq Ft |
| 04/18/2022 04/18/22 | Pending | -- | -- | -- |
| 04/14/2022 04/14/22 | For Sale | $490,000 | +55.6% | $157 / Sq Ft |
| 11/03/2017 11/03/17 | Sold | $315,000 | -3.1% | $101 / Sq Ft |
| 09/28/2017 09/28/17 | Pending | -- | -- | -- |
| 09/12/2017 09/12/17 | For Sale | $325,000 | -- | $104 / Sq Ft |
Tax History Compared to Growth
Tax History
| Year | Tax Paid | Tax Assessment Tax Assessment Total Assessment is a certain percentage of the fair market value that is determined by local assessors to be the total taxable value of land and additions on the property. | Land | Improvement |
|---|---|---|---|---|
| 2023 | $13,775 | $151,980 | $25,000 | $126,980 |
| 2022 | $11,305 | $121,425 | $21,357 | $100,068 |
| 2021 | $10,872 | $112,704 | $20,633 | $92,071 |
| 2020 | $10,875 | $110,678 | $20,262 | $90,416 |
| 2019 | $10,940 | $109,247 | $20,000 | $89,247 |
| 2018 | $10,606 | $105,094 | $22,771 | $82,323 |
| 2017 | $10,561 | $102,903 | $22,194 | $80,709 |
| 2016 | $10,394 | $96,314 | $21,667 | $74,647 |
| 2015 | -- | $85,429 | $14,747 | $70,682 |
| 2014 | -- | $85,330 | $14,747 | $70,583 |
| 2013 | -- | $88,629 | $14,999 | $73,630 |
Agents Affiliated with this Home
-
Joan Couris

Seller's Agent in 2022
Joan Couris
Keller Williams Thrive
(630) 561-3348
1 in this area
650 Total Sales
-
Yevhen Hurtovyi

Buyer's Agent in 2022
Yevhen Hurtovyi
RE/MAX
(773) 331-1608
1 in this area
210 Total Sales
-
Anne Kothe

Seller's Agent in 2017
Anne Kothe
Keller Williams Inspire
(630) 935-4739
1 in this area
278 Total Sales
Map
Source: Midwest Real Estate Data (MRED)
MLS Number: MRD09750272
APN: 05-24-431-018
- 268 Comstock Dr Unit 1991
- 3116 Kyra Ln
- 39W040 Hogan Hill
- 39W165 Red Cloud Ln
- 370 Comstock Dr Unit 1B
- 316 Weymouth Ave
- 11N201 Capulet Cir
- 615 Aborn Ave
- LOT 100 South St
- 38W344 Thunder Gap Ct
- 1022 Broadmoor Dr
- 609 Donegal Dr
- Lot 264 Marigold Dr
- Lot 266 Marigold Dr
- Lot 267 Marigold Dr
- Lot 262 Marigold Dr
- Lot 255 Marigold Dr
- 3848 Valhalla Dr
- 3761 Saint James Ct
- 319 Snowdrop Ln

