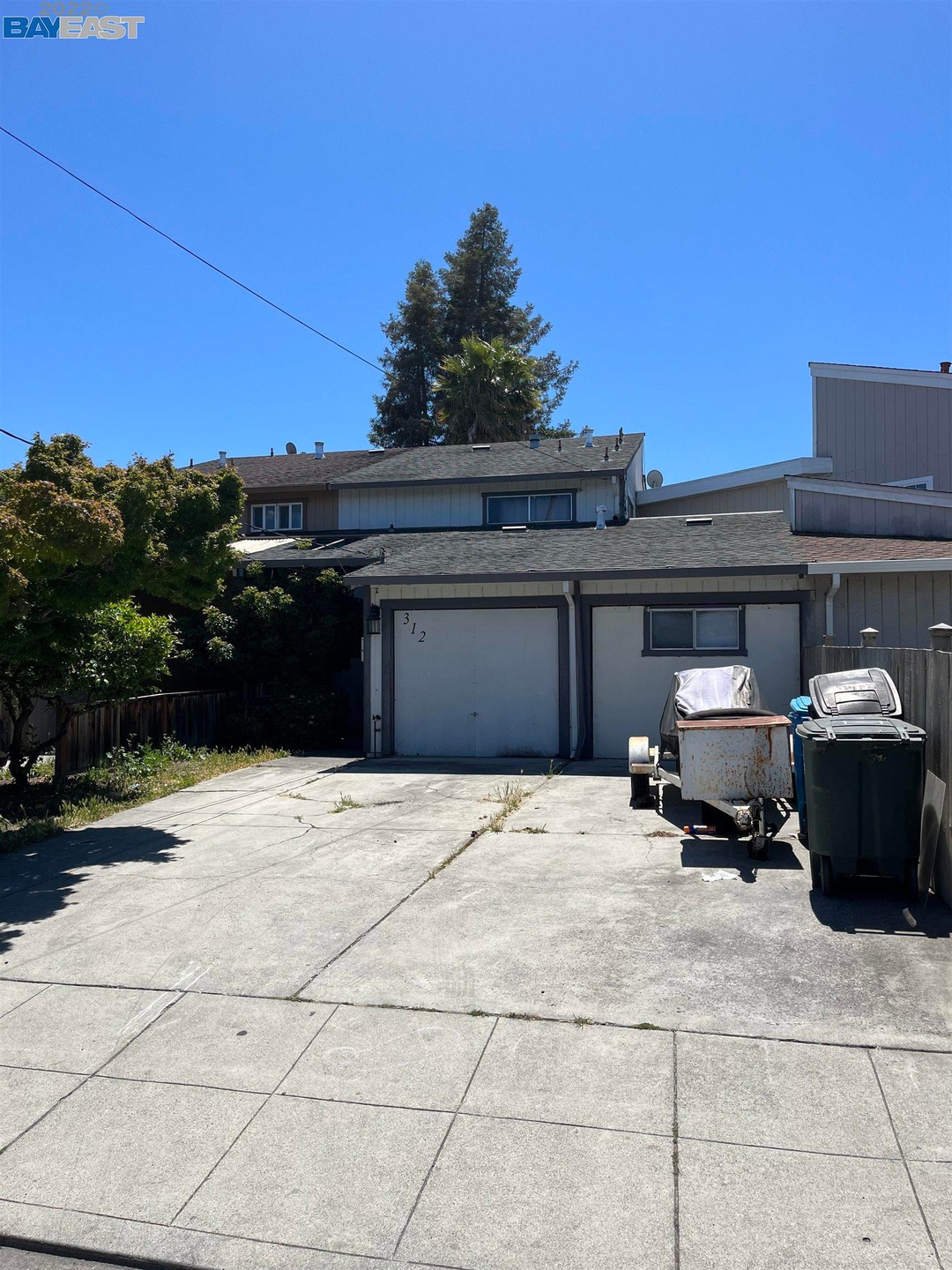
312 Dumbarton Ave Redwood City, CA 94063
North Fair Oaks NeighborhoodHighlights
- No HOA
- Converted Garage
- Forced Air Heating System
- Woodside High School Rated A
- Tile Flooring
- Paved or Partially Paved Lot
About This Home
As of November 2022CONTRACTOR'S SPECIAL!! This is a fixer upper directly off of up-and-coming Middlefield Rd. This is investors dream to fix up and make a profit!
Last Agent to Sell the Property
Oscar Gonzalez
License #02132376 Listed on: 06/17/2022
Property Details
Home Type
- Condominium
Year Built
- Built in 1982
Parking
- 2 Car Garage
- Carport
- Converted Garage
Home Design
- Wood Siding
Kitchen
- Free-Standing Range
- Laminate Countertops
Flooring
- Carpet
- Tile
- Vinyl
Bedrooms and Bathrooms
- 2 Bedrooms
Laundry
- Dryer
- Washer
Utilities
- No Cooling
- Forced Air Heating System
- Heating System Uses Natural Gas
Additional Features
- 2-Story Property
- Back Yard
Community Details
- No Home Owners Association
- Bay East Association
- Dumbarton Scene Subdivision
Listing and Financial Details
- Assessor Parcel Number 111770020
Similar Homes in Redwood City, CA
Home Values in the Area
Average Home Value in this Area
Property History
| Date | Event | Price | Change | Sq Ft Price |
|---|---|---|---|---|
| 02/04/2025 02/04/25 | Off Market | $700,000 | -- | -- |
| 11/30/2022 11/30/22 | Sold | $945,000 | -5.4% | $697 / Sq Ft |
| 11/23/2022 11/23/22 | Pending | -- | -- | -- |
| 11/16/2022 11/16/22 | Price Changed | $999,000 | -13.1% | $737 / Sq Ft |
| 10/27/2022 10/27/22 | Price Changed | $1,149,000 | -3.3% | $848 / Sq Ft |
| 09/30/2022 09/30/22 | For Sale | $1,188,800 | +69.8% | $877 / Sq Ft |
| 06/30/2022 06/30/22 | Sold | $700,000 | +3.7% | $517 / Sq Ft |
| 06/21/2022 06/21/22 | Pending | -- | -- | -- |
| 06/17/2022 06/17/22 | For Sale | $675,000 | -- | $498 / Sq Ft |
Tax History Compared to Growth
Agents Affiliated with this Home
-
Robert W. Garrison
R
Seller's Agent in 2022
Robert W. Garrison
Garrison Properties
(650) 302-1712
4 in this area
58 Total Sales
-
O
Seller's Agent in 2022
Oscar Gonzalez
-
S
Buyer's Agent in 2022
Sophie Zeng
SALA Homes & Associates
Map
Source: Bay East Association of REALTORS®
MLS Number: 40998242
APN: 111-770-020
- 301 Pacific Ave
- 307 Pacific Ave
- 449 2nd Ave
- 109 Dumbarton Ave
- 2727 Blenheim Ave
- 547 Hurlingame Ave
- 609 Hampshire Ave
- 301 6th Ave
- 601 Leahy St Unit 104
- 503 Scott Ave
- 35 Amherst Ct
- 317 Northumberland Ave
- 757 Warrington Ave
- 543 8th Ave
- 454 9th Ave
- 524 8th Ave
- 710 5th Ave
- 263 W Oakwood Blvd
- 771 4th Ave
- 3523 Oak Dr
