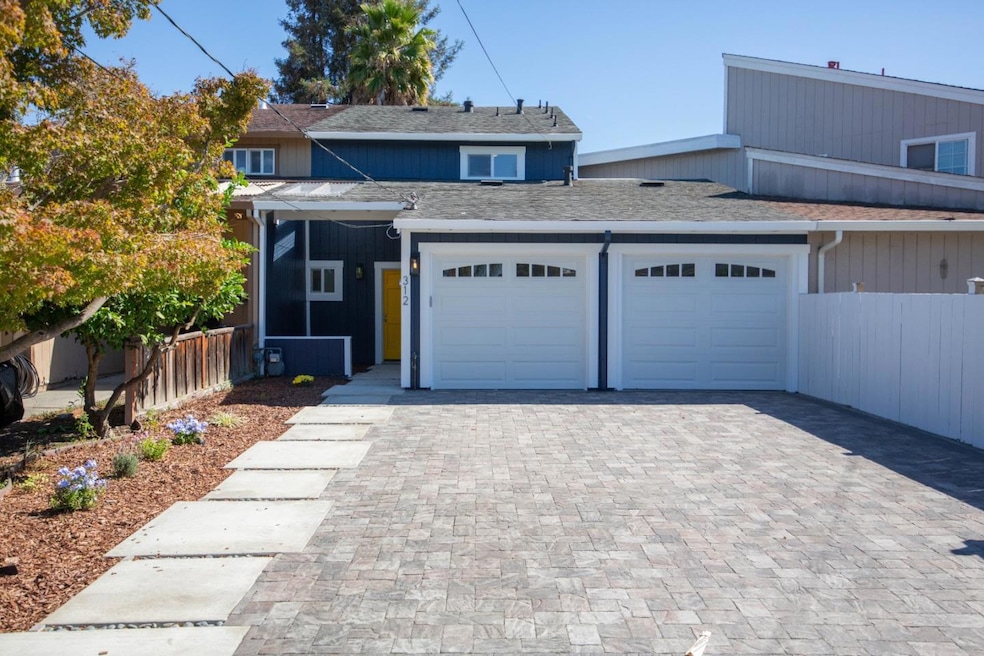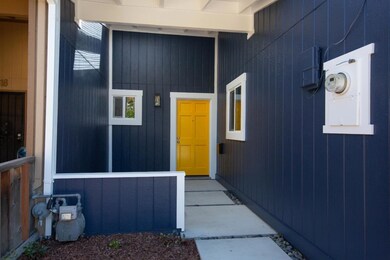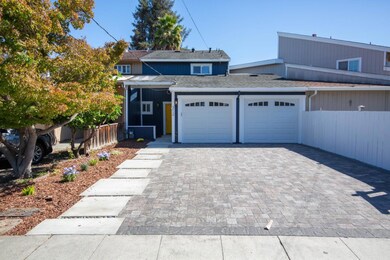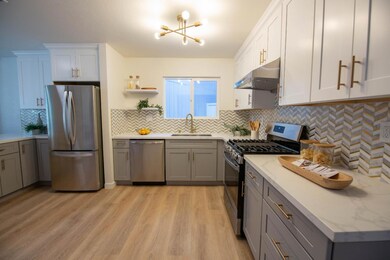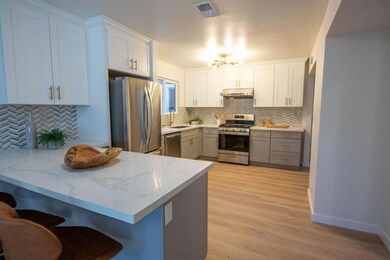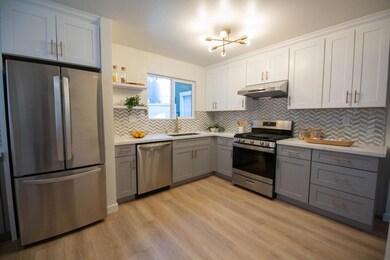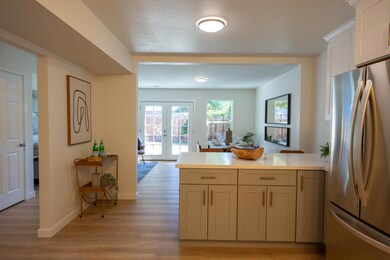
312 Dumbarton Ave Redwood City, CA 94063
North Fair Oaks NeighborhoodHighlights
- Forced Air Heating System
- Woodside High School Rated A
- Dining Area
About This Home
As of November 2022Beautifully remodeled home with views of the community park! No active HOA. No HOA dues. Acts as a single family home. Complete with three bedrooms, one and a half bathrooms, and two single garages! A bright modern entryway leads to a light-filled central open concept living room with french doors opening into the backyard which is perfect for indoor-outdoor entertaining. A large luxurious kitchen with quartz countertops, marble backsplash, and stainless steel appliances. Functional and flexible floorplan with 3 bedrooms upstairs including a large master bedroom with a walk-in closet. Convenient half bath downstairs. Home has been updated throughout with beautiful finishes: new LVP floors and carpet, new double pane windows, doors, new modern lighting, stainless steel appliances, and drought resistant landscaping. Walking distance to shopping and schools.
Last Agent to Sell the Property
Garrison Properties License #01989778 Listed on: 09/30/2022
Last Buyer's Agent
Sophie Zeng
SALA Homes & Associates License #02088318
Home Details
Home Type
- Single Family
Year Built
- Built in 1982
Lot Details
- 2,500 Sq Ft Lot
- Zoning described as R30000
Parking
- 2 Car Garage
Home Design
- Slab Foundation
Interior Spaces
- 1,355 Sq Ft Home
- 2-Story Property
- Dining Area
Bedrooms and Bathrooms
- 3 Bedrooms
Utilities
- Forced Air Heating System
- Heating System Uses Gas
Listing and Financial Details
- Assessor Parcel Number 111-770-020
Similar Homes in Redwood City, CA
Home Values in the Area
Average Home Value in this Area
Property History
| Date | Event | Price | Change | Sq Ft Price |
|---|---|---|---|---|
| 02/04/2025 02/04/25 | Off Market | $700,000 | -- | -- |
| 11/30/2022 11/30/22 | Sold | $945,000 | -5.4% | $697 / Sq Ft |
| 11/23/2022 11/23/22 | Pending | -- | -- | -- |
| 11/16/2022 11/16/22 | Price Changed | $999,000 | -13.1% | $737 / Sq Ft |
| 10/27/2022 10/27/22 | Price Changed | $1,149,000 | -3.3% | $848 / Sq Ft |
| 09/30/2022 09/30/22 | For Sale | $1,188,800 | +69.8% | $877 / Sq Ft |
| 06/30/2022 06/30/22 | Sold | $700,000 | +3.7% | $517 / Sq Ft |
| 06/21/2022 06/21/22 | Pending | -- | -- | -- |
| 06/17/2022 06/17/22 | For Sale | $675,000 | -- | $498 / Sq Ft |
Tax History Compared to Growth
Agents Affiliated with this Home
-
Robert W. Garrison
R
Seller's Agent in 2022
Robert W. Garrison
Garrison Properties
(650) 302-1712
4 in this area
58 Total Sales
-
O
Seller's Agent in 2022
Oscar Gonzalez
-
S
Buyer's Agent in 2022
Sophie Zeng
SALA Homes & Associates
Map
Source: MLSListings
MLS Number: ML81909133
APN: 111-770-020
- 301 Pacific Ave
- 307 Pacific Ave
- 449 2nd Ave
- 109 Dumbarton Ave
- 2727 Blenheim Ave
- 547 Hurlingame Ave
- 609 Hampshire Ave
- 301 6th Ave
- 601 Leahy St Unit 104
- 503 Scott Ave
- 35 Amherst Ct
- 317 Northumberland Ave
- 757 Warrington Ave
- 543 8th Ave
- 454 9th Ave
- 524 8th Ave
- 710 5th Ave
- 263 W Oakwood Blvd
- 771 4th Ave
- 3523 Oak Dr
