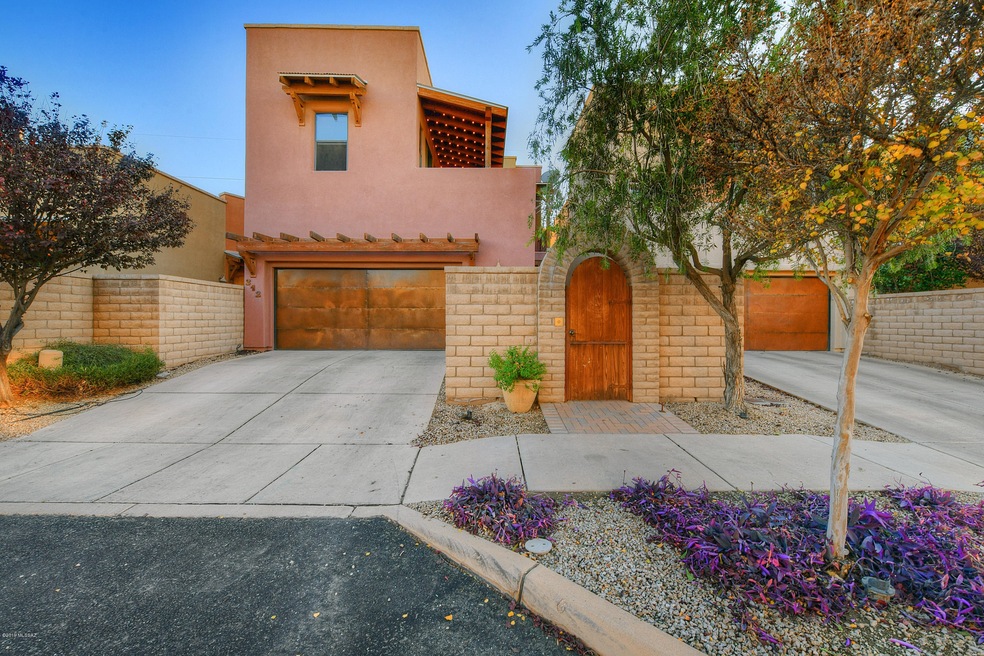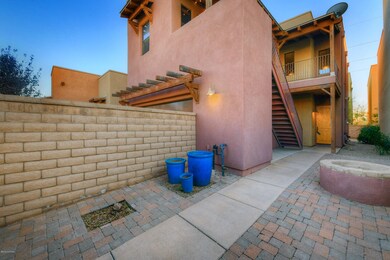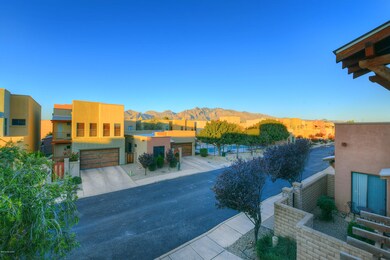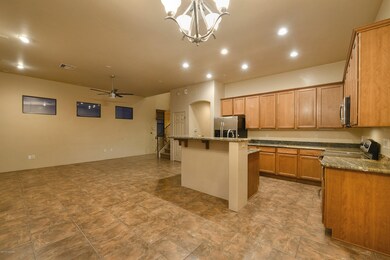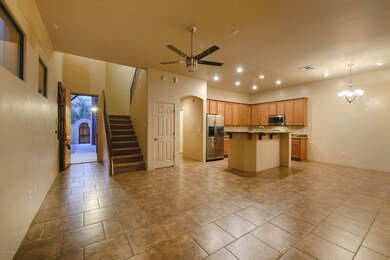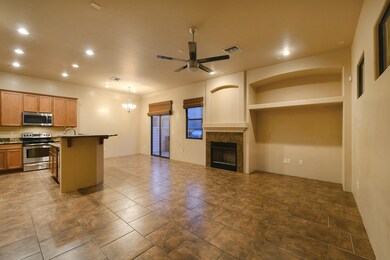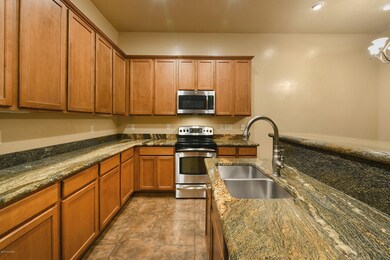
312 E Croydon Park Rd Tucson, AZ 85704
Estimated Value: $456,000 - $471,000
Highlights
- Spa
- Gated Community
- Maid or Guest Quarters
- 2 Car Garage
- Mountain View
- Contemporary Architecture
About This Home
As of February 20204 Bedroom 4 Bath floorplan has a separate guest suite with private entrance & can be used as a 4th bedroom, office or studio. Main house has a Great room floorplan with fireplace, kitchen has 42'' cabinets with stunning Granite countertop & stainless steel appliances. Upstairs master suite & bath has access to the balcony/guest suite/stairway leading to the front courtyard. Low maintenance brick paver back patio with built-in grill. Ceiling fans throughout, pre- wired for surround sound, gated entrance with access to Stone Ave. and First Ave, community pool & spa, playground, dog park, ramada plus access to the Rillito River Walk make this home & community very desirable. Refrigerator, washer & dryer included. Two car garage is side by side, not a tandem garage.
Home Details
Home Type
- Single Family
Est. Annual Taxes
- $3,529
Year Built
- Built in 2008
Lot Details
- 3,049 Sq Ft Lot
- Lot Dimensions are 36x85
- Block Wall Fence
- Paved or Partially Paved Lot
- Front Yard
- Property is zoned Tucson - R3
HOA Fees
- $120 Monthly HOA Fees
Home Design
- Contemporary Architecture
- Frame With Stucco
- Built-Up Roof
Interior Spaces
- 2,051 Sq Ft Home
- 2-Story Property
- Wired For Sound
- Ceiling height of 9 feet or more
- Ceiling Fan
- Wood Burning Fireplace
- Great Room with Fireplace
- Dining Area
- Mountain Views
Kitchen
- Breakfast Bar
- Electric Oven
- Microwave
- Dishwasher
- Stainless Steel Appliances
- Granite Countertops
- Disposal
Flooring
- Carpet
- Ceramic Tile
Bedrooms and Bathrooms
- 4 Bedrooms
- Split Bedroom Floorplan
- Maid or Guest Quarters
- 4 Full Bathrooms
- Solid Surface Bathroom Countertops
- Dual Vanity Sinks in Primary Bathroom
- Separate Shower in Primary Bathroom
- Soaking Tub
- Bathtub with Shower
Laundry
- Laundry Room
- Dryer
- Washer
Home Security
- Alarm System
- Fire and Smoke Detector
Parking
- 2 Car Garage
- Parking Storage or Cabinetry
- Garage Door Opener
- Driveway
Eco-Friendly Details
- North or South Exposure
Outdoor Features
- Spa
- Balcony
- Courtyard
- Covered patio or porch
- Built-In Barbecue
Schools
- Rio Vista Elementary School
- Amphitheater Middle School
- Amphitheater High School
Utilities
- Zoned Heating and Cooling
- Electric Water Heater
- High Speed Internet
- Cable TV Available
Community Details
Overview
- Association fees include common area maintenance, gated community
- Miramonte At The River Subdivision
- The community has rules related to deed restrictions
Recreation
- Community Pool
- Community Spa
- Park
- Hiking Trails
Security
- Gated Community
Ownership History
Purchase Details
Home Financials for this Owner
Home Financials are based on the most recent Mortgage that was taken out on this home.Purchase Details
Home Financials for this Owner
Home Financials are based on the most recent Mortgage that was taken out on this home.Purchase Details
Home Financials for this Owner
Home Financials are based on the most recent Mortgage that was taken out on this home.Similar Homes in Tucson, AZ
Home Values in the Area
Average Home Value in this Area
Purchase History
| Date | Buyer | Sale Price | Title Company |
|---|---|---|---|
| Pullen William Kent | $341,000 | Fidelity Natl Ttl Agcy Inc | |
| Kniffin Jason B | $263,000 | Tstti | |
| Kniffin Jason B | $263,000 | Tstti | |
| Dickey Benjamin | $395,210 | Ttise | |
| Dickey Benjamin | $395,210 | Ttise |
Mortgage History
| Date | Status | Borrower | Loan Amount |
|---|---|---|---|
| Previous Owner | Kniffin Jason B | $197,250 | |
| Previous Owner | Dickey Benjamin J | $284,000 | |
| Previous Owner | Dickey Benjamin | $303,650 |
Property History
| Date | Event | Price | Change | Sq Ft Price |
|---|---|---|---|---|
| 02/18/2020 02/18/20 | Sold | $341,000 | 0.0% | $166 / Sq Ft |
| 01/19/2020 01/19/20 | Pending | -- | -- | -- |
| 12/21/2019 12/21/19 | For Sale | $341,000 | 0.0% | $166 / Sq Ft |
| 12/27/2013 12/27/13 | Rented | $1,795 | 0.0% | -- |
| 12/27/2013 12/27/13 | For Rent | $1,795 | 0.0% | -- |
| 06/29/2012 06/29/12 | Rented | $1,795 | 0.0% | -- |
| 05/30/2012 05/30/12 | Under Contract | -- | -- | -- |
| 05/28/2012 05/28/12 | For Rent | $1,795 | -- | -- |
Tax History Compared to Growth
Tax History
| Year | Tax Paid | Tax Assessment Tax Assessment Total Assessment is a certain percentage of the fair market value that is determined by local assessors to be the total taxable value of land and additions on the property. | Land | Improvement |
|---|---|---|---|---|
| 2024 | $3,231 | $30,800 | -- | -- |
| 2023 | $3,231 | $29,334 | $0 | $0 |
| 2022 | $3,202 | $27,937 | $0 | $0 |
| 2021 | $3,644 | $25,630 | $0 | $0 |
| 2020 | $3,622 | $25,630 | $0 | $0 |
| 2019 | $3,529 | $25,108 | $0 | $0 |
| 2018 | $3,415 | $23,474 | $0 | $0 |
| 2017 | $3,558 | $23,474 | $0 | $0 |
| 2016 | $3,567 | $23,718 | $0 | $0 |
| 2015 | $3,462 | $22,631 | $0 | $0 |
Agents Affiliated with this Home
-
Mary Tosca

Seller's Agent in 2020
Mary Tosca
Tierra Antigua Realty
(520) 906-7400
2 in this area
90 Total Sales
-
Ernest Hernandez

Buyer's Agent in 2020
Ernest Hernandez
Tierra Antigua Realty
(520) 396-0693
7 in this area
70 Total Sales
-
Odette Lucero

Buyer Co-Listing Agent in 2020
Odette Lucero
Tierra Antigua Realty
(520) 789-5483
1 in this area
38 Total Sales
-
A
Seller's Agent in 2014
Allison Manning
Neal Manning Company Realtors
Map
Source: MLS of Southern Arizona
MLS Number: 21932012
APN: 105-09-6800
- 385 E Cedarvale Rd
- 211 E Calderwood Rd
- 4367 N Radin Ave
- 4558 N 1st Ave Unit 150
- 423 E Hadley St
- 125 E Stone Ct
- 156 E Stone Ct
- 277 E Root Way
- 4267 N Limberlost Cir
- 4243 N Limberlost Cir
- 101 W River Rd Unit 201
- 101 W River Rd Unit 100
- 101 W River Rd Unit 24
- 101 W River Rd Unit 70
- 101 W River Rd Unit 227
- 101 W River Rd Unit 49
- 101 W River Rd Unit 274
- 101 W River Rd Unit 65
- 4174 N Thurston Ln Unit 101
- 4229 N Lulu Ct
- 312 E Croydon Park Rd
- 302 E Croydon Park Rd
- 322 E Croydon Park Rd
- 292 E Croydon Park Rd
- 311 E Calderwood Rd
- 301 E Calderwood Rd
- 321 E Calderwood Rd
- 291 E Calderwood Rd
- 362 E Croydon Park Rd
- 281 E Calderwood Rd
- 342 E Croydon Park Rd
- 323 E Croydon Park Rd
- 303 E Croydon Park Rd
- 272 E Croydon Park Rd
- 313 E Croydon Park Rd
- 293 E Croydon Park Rd
- 341 E Calderwood Rd
- 271 E Calderwood Rd
- 283 E Croydon Park Rd
- 262 E Croydon Park Rd
