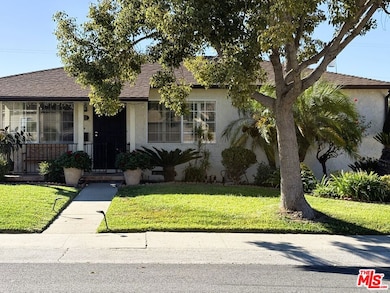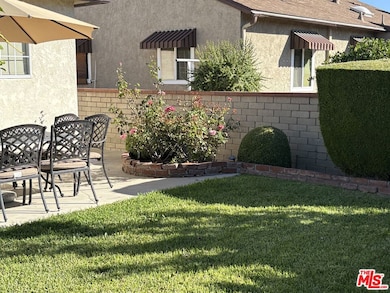312 E Gleason St Monterey Park, CA 91755
Estimated payment $5,685/month
Highlights
- Traditional Architecture
- Granite Countertops
- Breakfast Area or Nook
- Wood Flooring
- No HOA
- Formal Dining Room
About This Home
Welcome to this beautifully maintained 3-bedroom, 2-bath home offering 1,350 sq. ft. of comfortable living space on a generous 5,818 sq. ft. lot. Step inside and discover a bright, open floor plan featuring hardwood floors, a cozy fireplace, and French doors that fill the home with natural light. The remodeled kitchen is perfect for any home chef, complete with modern finishes and convenient access to the spacious dining area. Both bathrooms have been tastefully updated, providing a fresh, contemporary feel throughout. Additional highlights include central heating and air conditioning, a large laundry area, and a 2-car detached garage with ample storage or potential for an ADU conversion. Enjoy the best of convenience and comfort, located close to schools, shopping, restaurants, public transportation, and major freeways, making your commute and daily errands effortless. This home is truly move-in ready and combines style, comfort, and an unbeatable location.
Home Details
Home Type
- Single Family
Est. Annual Taxes
- $9,578
Year Built
- Built in 1948
Lot Details
- 5,820 Sq Ft Lot
- Lot Dimensions are 58x100
- North Facing Home
- Block Wall Fence
- Front and Back Yard Sprinklers
- Property is zoned MPR1YY
Parking
- 2 Car Detached Garage
Home Design
- Traditional Architecture
- Raised Foundation
- Shingle Roof
- Composition Roof
- Stucco
Interior Spaces
- 1,350 Sq Ft Home
- 1-Story Property
- Ceiling Fan
- Dining Room with Fireplace
- Formal Dining Room
Kitchen
- Breakfast Area or Nook
- Breakfast Bar
- Oven or Range
- Range
- Microwave
- Dishwasher
- Granite Countertops
- Disposal
Flooring
- Wood
- Tile
Bedrooms and Bathrooms
- 3 Bedrooms
- Remodeled Bathroom
- Bathtub with Shower
- Shower Only
Laundry
- Laundry Room
- Gas Dryer Hookup
Additional Features
- Slab Porch or Patio
- Central Heating and Cooling System
Community Details
- No Home Owners Association
Listing and Financial Details
- Assessor Parcel Number 5265-015-017
Map
Home Values in the Area
Average Home Value in this Area
Tax History
| Year | Tax Paid | Tax Assessment Tax Assessment Total Assessment is a certain percentage of the fair market value that is determined by local assessors to be the total taxable value of land and additions on the property. | Land | Improvement |
|---|---|---|---|---|
| 2025 | $9,578 | $736,237 | $588,991 | $147,246 |
| 2024 | $9,578 | $721,802 | $577,443 | $144,359 |
| 2023 | $9,604 | $707,650 | $566,121 | $141,529 |
| 2022 | $9,275 | $693,775 | $555,021 | $138,754 |
| 2021 | $8,961 | $680,173 | $544,139 | $136,034 |
| 2019 | $8,611 | $660,000 | $528,000 | $132,000 |
| 2018 | $1,617 | $105,089 | $29,928 | $75,161 |
| 2017 | $1,607 | $103,030 | $29,342 | $73,688 |
| 2016 | $1,551 | $101,011 | $28,767 | $72,244 |
| 2015 | $1,466 | $99,494 | $28,335 | $71,159 |
| 2014 | $1,454 | $97,546 | $27,780 | $69,766 |
Property History
| Date | Event | Price | List to Sale | Price per Sq Ft | Prior Sale |
|---|---|---|---|---|---|
| 11/10/2025 11/10/25 | For Sale | $929,000 | +40.8% | $688 / Sq Ft | |
| 09/18/2018 09/18/18 | Sold | $660,000 | 0.0% | $489 / Sq Ft | View Prior Sale |
| 08/16/2018 08/16/18 | Pending | -- | -- | -- | |
| 08/10/2018 08/10/18 | For Sale | $660,000 | 0.0% | $489 / Sq Ft | |
| 07/09/2018 07/09/18 | Pending | -- | -- | -- | |
| 06/28/2018 06/28/18 | For Sale | $660,000 | -- | $489 / Sq Ft |
Purchase History
| Date | Type | Sale Price | Title Company |
|---|---|---|---|
| Grant Deed | $660,000 | Old Republic Title Company | |
| Interfamily Deed Transfer | -- | None Available |
Mortgage History
| Date | Status | Loan Amount | Loan Type |
|---|---|---|---|
| Open | $385,000 | New Conventional |
Source: The MLS
MLS Number: 25617195
APN: 5265-015-017
- 269 E Markland Dr
- 150 E Floral Dr
- 109 E Hammel St
- 125 E Arlight St
- 105 E Floral Dr
- 2012 S Garfield Ave
- 2000 Fulton Ave
- 909 Brighton Way
- 500 A S Garfield Unit A
- 1804 Wilcox Ave
- 413 W Riggin St
- 1800 Fernbank Ave
- 861 Marconi St
- 601 N Garfield Ave
- 611 Taylor Dr
- 1701 S Mcpherrin Ave
- 833 Findlay Ave
- 498 W Riggin St
- 599 Harrison Rd
- 528 N Via Val Verde
- 158 E Floral Dr Unit B
- 821 N Wilcox Ave
- 821 N Wilcox Ave Unit 127
- 821 N Wilcox Ave Unit 141
- 821 N Wilcox Ave Unit 119
- 821 N Wilcox Ave Unit 123
- 224 W Fernfield Dr
- 2058 Wheeler Dr
- 249 W Pomona Blvd
- 730 Via Altamira
- 2408 Hendricks Ave
- 183 W El Repetto Dr
- 532 W Markland Dr
- 524 N 21st St Unit A
- 2616 W Beverly Blvd Unit 7
- 1100 S Lincoln Ave
- 620 Bradshawe St
- 336 N Garfield Ave
- 5734 Via San Delarro St
- 3520 W Via Corona







