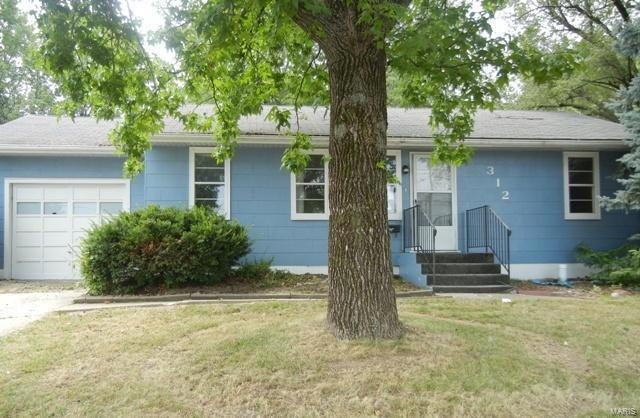
312 E Pitman St O Fallon, MO 63366
Highlights
- Traditional Architecture
- 1 Car Attached Garage
- Eat-In Kitchen
- Joseph L. Mudd Elementary School Rated A-
About This Home
As of October 2014What a convenient location is what you'll be saying over and over when you see this 3 bedroom ranch. There should be an opportunity to for your to put stamp and final touches on it. There is a spacious backyard, and some updates have already been completed in the kitchen, just wait until you see it, an extra wide 1 car garage, and a walk out basement. This is a Fannie Mae Homepath property.
Last Agent to Sell the Property
Mid America Property Partners License #1999108852 Listed on: 08/18/2014
Last Buyer's Agent
Berkshire Hathaway HomeServices Alliance Real Estate License #2003029589

Home Details
Home Type
- Single Family
Est. Annual Taxes
- $1,509
Year Built
- 1955
Lot Details
- 10,454 Sq Ft Lot
- Lot Dimensions are 75x140
Parking
- 1 Car Attached Garage
Home Design
- Traditional Architecture
Utilities
- Heating System Uses Gas
- Gas Water Heater
Additional Features
- Eat-In Kitchen
- 3 Main Level Bedrooms
- Basement Fills Entire Space Under The House
Ownership History
Purchase Details
Purchase Details
Home Financials for this Owner
Home Financials are based on the most recent Mortgage that was taken out on this home.Purchase Details
Similar Homes in O Fallon, MO
Home Values in the Area
Average Home Value in this Area
Purchase History
| Date | Type | Sale Price | Title Company |
|---|---|---|---|
| Quit Claim Deed | -- | None Listed On Document | |
| Special Warranty Deed | -- | Ctc | |
| Deed | -- | -- |
Mortgage History
| Date | Status | Loan Amount | Loan Type |
|---|---|---|---|
| Previous Owner | $83,000 | Future Advance Clause Open End Mortgage | |
| Previous Owner | $101,625 | New Conventional | |
| Previous Owner | $73,934 | Fannie Mae Freddie Mac |
Property History
| Date | Event | Price | Change | Sq Ft Price |
|---|---|---|---|---|
| 09/29/2017 09/29/17 | Rented | $1,150 | +4.5% | -- |
| 09/01/2017 09/01/17 | For Rent | $1,100 | 0.0% | -- |
| 10/07/2014 10/07/14 | Sold | -- | -- | -- |
| 10/07/2014 10/07/14 | For Sale | $76,900 | -- | $89 / Sq Ft |
| 09/10/2014 09/10/14 | Pending | -- | -- | -- |
Tax History Compared to Growth
Tax History
| Year | Tax Paid | Tax Assessment Tax Assessment Total Assessment is a certain percentage of the fair market value that is determined by local assessors to be the total taxable value of land and additions on the property. | Land | Improvement |
|---|---|---|---|---|
| 2023 | $1,509 | $22,409 | $0 | $0 |
| 2022 | $1,436 | $19,824 | $0 | $0 |
| 2021 | $1,437 | $19,824 | $0 | $0 |
| 2020 | $1,418 | $19,046 | $0 | $0 |
| 2019 | $1,421 | $19,046 | $0 | $0 |
| 2018 | $1,388 | $17,765 | $0 | $0 |
| 2017 | $1,359 | $17,765 | $0 | $0 |
| 2016 | $1,146 | $14,914 | $0 | $0 |
| 2015 | $1,066 | $14,914 | $0 | $0 |
| 2014 | $1,174 | $16,184 | $0 | $0 |
Agents Affiliated with this Home
-
Dana Snyder

Seller's Agent in 2017
Dana Snyder
Berkshire Hathaway HomeServices Alliance Real Estate
(636) 448-5816
14 in this area
74 Total Sales
-
Cathy Davis

Seller's Agent in 2014
Cathy Davis
Mid America Property Partners
(636) 720-2750
12 in this area
645 Total Sales
-
Michelle Syberg

Seller Co-Listing Agent in 2014
Michelle Syberg
Mid America Property Partners
(314) 503-6093
15 in this area
722 Total Sales
-
K
Buyer Co-Listing Agent in 2014
Kevin Kelley
Berkshire Hathaway HomeServices Alliance Real Estate
Map
Source: MARIS MLS
MLS Number: MIS14047297
APN: 2-056B-4375-00-0017.0000000
- 75 Country Life Dr
- 413 Saint John Dr
- 508 Prince Ruppert Dr
- 215 Kildare Ct Unit 21A
- 17 Megans Ct Unit 5H
- 533 Bramblett Hills
- 510 Bramblett Hills
- 333 Bramblett Hills
- 4 Springwind Ct
- 414 Imperial Ct
- 807 Larkspur Ln
- 326 Westridge Dr
- 110 Towerwood Dr
- 240 Barrington Dr
- 248 Barrington Dr
- 706 Loretta Dr
- 159 N Wellington St
- 151 N Wellington St
- 902 Carolyn Jean Dr
- 510 Duke William Ct
