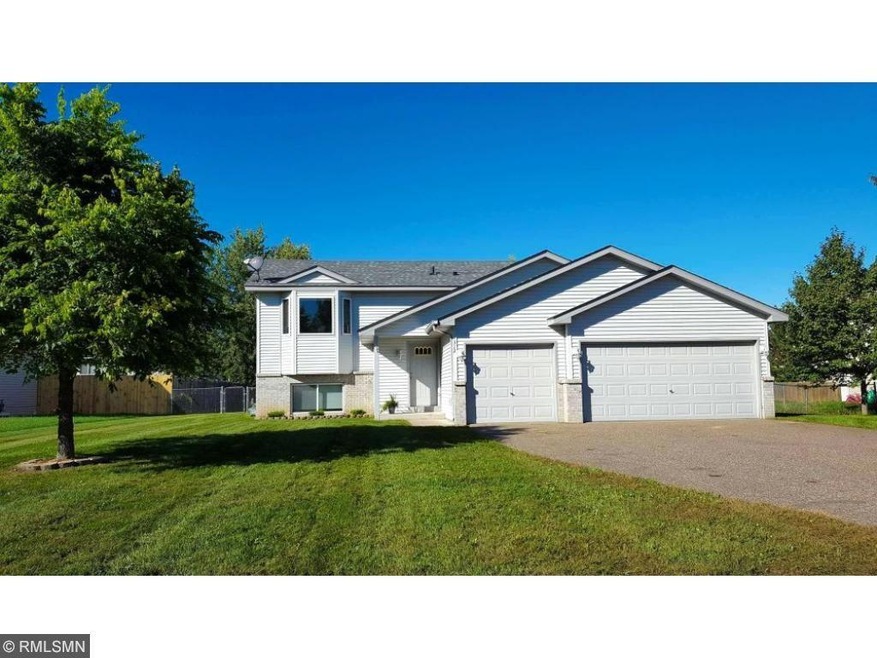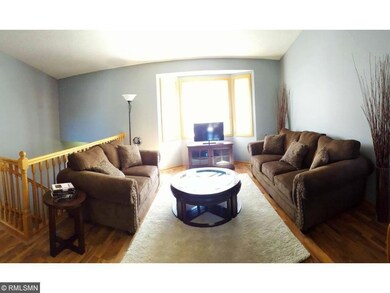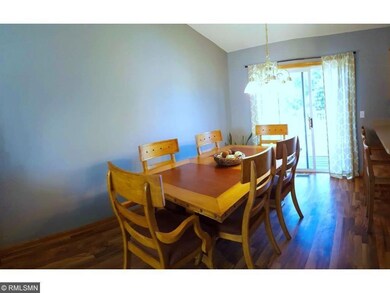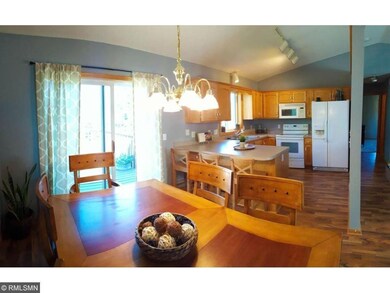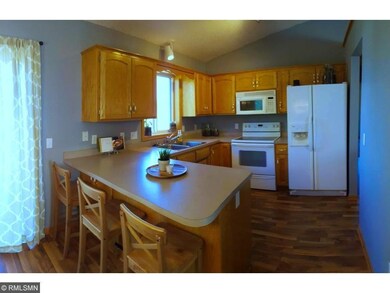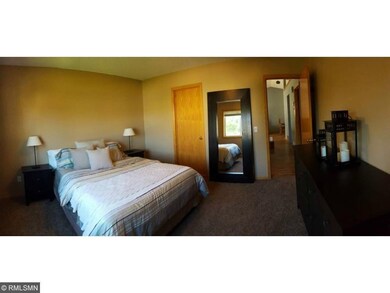312 Elm St SW Isanti, MN 55040
4
Beds
2
Baths
900
Sq Ft
10,454
Sq Ft Lot
Highlights
- Deck
- No HOA
- 3 Car Attached Garage
- Vaulted Ceiling
- Cul-De-Sac
- Forced Air Heating and Cooling System
About This Home
As of May 20184 bedroom, 2 bath house located at the end of quiet cul-de-sac. New roof fall of 2015, all new carpet and paint throughout the entire house. Spacious attached 3 car garage with a shed and 2 large decks out back. This house is move in ready and will not last long!
Home Details
Home Type
- Single Family
Est. Annual Taxes
- $2,480
Year Built
- Built in 2003
Lot Details
- 10,454 Sq Ft Lot
- Lot Dimensions are 80x130
- Property fronts a private road
- Cul-De-Sac
- Street terminates at a dead end
- Property is Fully Fenced
- Chain Link Fence
Parking
- 3 Car Attached Garage
- Garage Door Opener
Home Design
- Pitched Roof
- Asphalt Shingled Roof
- Stone Siding
- Vinyl Siding
Interior Spaces
- 2-Story Property
- Vaulted Ceiling
Kitchen
- Range
- Microwave
- Dishwasher
Bedrooms and Bathrooms
- 4 Bedrooms
- 2 Full Bathrooms
Laundry
- Dryer
- Washer
Basement
- Basement Fills Entire Space Under The House
- Drain
Eco-Friendly Details
- Air Exchanger
Outdoor Features
- Deck
- Storage Shed
Utilities
- Forced Air Heating and Cooling System
- Water Softener is Owned
Community Details
- No Home Owners Association
Listing and Financial Details
- Assessor Parcel Number 160850080
Ownership History
Date
Name
Owned For
Owner Type
Purchase Details
Listed on
Mar 13, 2018
Closed on
May 9, 2018
Sold by
Kittelson Virginia
Bought by
Lavalle Michael
Seller's Agent
Joe Mack
RE/MAX Advantage Plus
Buyer's Agent
Nicholas Jenkins
RE/MAX Advantage Plus
List Price
$214,900
Sold Price
$210,000
Premium/Discount to List
-$4,900
-2.28%
Total Days on Market
14
Current Estimated Value
Home Financials for this Owner
Home Financials are based on the most recent Mortgage that was taken out on this home.
Estimated Appreciation
$87,938
Avg. Annual Appreciation
5.06%
Original Mortgage
$7,800
Outstanding Balance
$6,830
Interest Rate
4.4%
Mortgage Type
Unknown
Estimated Equity
$289,959
Purchase Details
Listed on
Sep 20, 2016
Closed on
Nov 8, 2016
Sold by
Woodrich James
Bought by
Kittelson Virginia
Seller's Agent
Greg Lawrence
HomeAvenue Inc
Buyer's Agent
Joseph Mack
RE/MAX Advantage Plus
List Price
$174,999
Sold Price
$170,000
Premium/Discount to List
-$4,999
-2.86%
Home Financials for this Owner
Home Financials are based on the most recent Mortgage that was taken out on this home.
Avg. Annual Appreciation
15.13%
Original Mortgage
$166
Interest Rate
3.47%
Mortgage Type
Unknown
Map
Create a Home Valuation Report for This Property
The Home Valuation Report is an in-depth analysis detailing your home's value as well as a comparison with similar homes in the area
Home Values in the Area
Average Home Value in this Area
Purchase History
| Date | Type | Sale Price | Title Company |
|---|---|---|---|
| Commissioners Deed | $210,000 | -- |
Source: Public Records
Mortgage History
| Date | Status | Loan Amount | Loan Type |
|---|---|---|---|
| Open | $7,800 | Unknown | |
| Open | $206,196 | FHA | |
| Previous Owner | $166 | Unknown |
Source: Public Records
Property History
| Date | Event | Price | Change | Sq Ft Price |
|---|---|---|---|---|
| 05/11/2018 05/11/18 | Sold | $210,000 | 0.0% | $233 / Sq Ft |
| 03/19/2018 03/19/18 | Pending | -- | -- | -- |
| 03/18/2018 03/18/18 | Off Market | $210,000 | -- | -- |
| 03/13/2018 03/13/18 | For Sale | $214,900 | +2.3% | $239 / Sq Ft |
| 03/13/2018 03/13/18 | Off Market | $210,000 | -- | -- |
| 11/08/2016 11/08/16 | Sold | $170,000 | -2.9% | $189 / Sq Ft |
| 10/04/2016 10/04/16 | Pending | -- | -- | -- |
| 09/20/2016 09/20/16 | For Sale | $174,999 | -- | $194 / Sq Ft |
Source: NorthstarMLS
Tax History
| Year | Tax Paid | Tax Assessment Tax Assessment Total Assessment is a certain percentage of the fair market value that is determined by local assessors to be the total taxable value of land and additions on the property. | Land | Improvement |
|---|---|---|---|---|
| 2024 | $3,440 | $273,900 | $30,000 | $243,900 |
| 2023 | $3,678 | $273,900 | $30,000 | $243,900 |
| 2022 | $3,272 | $268,100 | $30,000 | $238,100 |
| 2021 | $3,124 | $212,100 | $15,000 | $197,100 |
| 2020 | $2,808 | $206,000 | $15,000 | $191,000 |
| 2019 | $2,482 | $188,000 | $0 | $0 |
| 2018 | $2,540 | $130,600 | $0 | $0 |
| 2016 | $2,480 | $0 | $0 | $0 |
| 2015 | $2,096 | $0 | $0 | $0 |
| 2014 | -- | $0 | $0 | $0 |
| 2013 | -- | $0 | $0 | $0 |
Source: Public Records
Source: NorthstarMLS
MLS Number: NST4763132
APN: 16.085.0080
Nearby Homes
- 000 4th Ave SW
- 1113 4th Ave SW
- 705 Hickory St SW
- 1101 8th Ave SW
- 303 Arabian Ln SE
- 1308 Deer Haven Ct
- 1104 Maplewood Ave SW
- 1105 Maplewood Ave SW
- 30 Buckskin Blvd SE
- 207 4th Ave NW
- XXXX Broadway St SE
- XXX Broadway St SE
- 403 Main St E
- 281 5th Ave NE
- 0000 6th Ave SE
- XXX County Road 5 NW
- XXXX Oakwood St NE
- 610 Whiskey Rd NW Unit 129
- 702 Heritage Blvd NE
- 707 Brookview Ln SE
