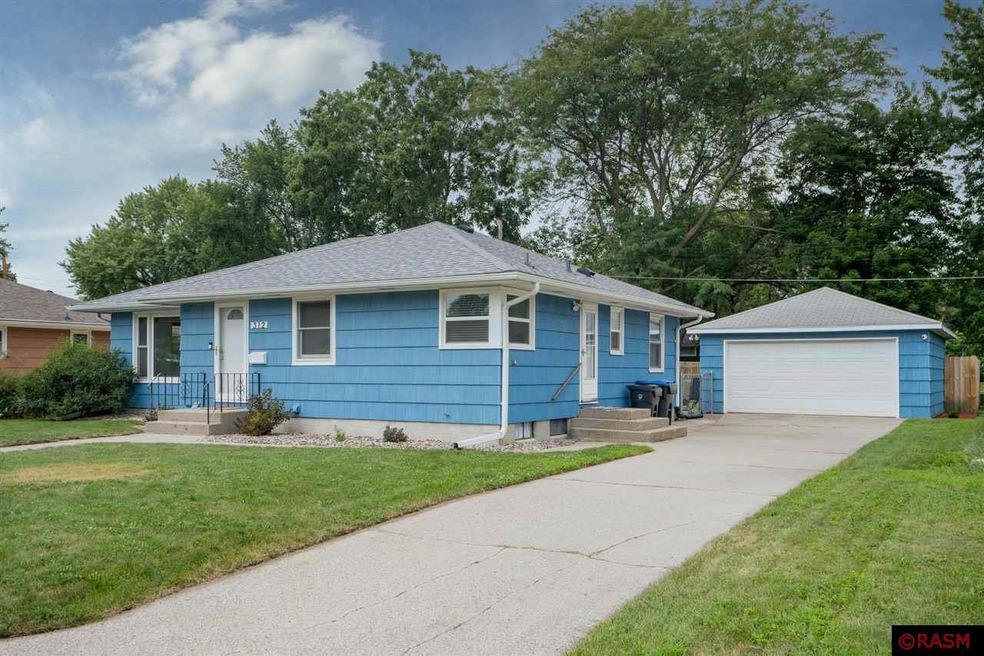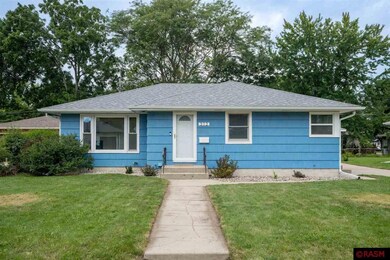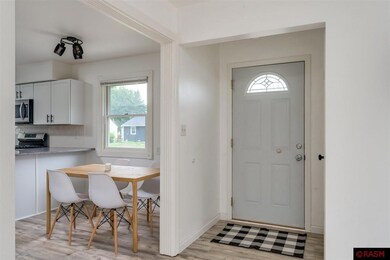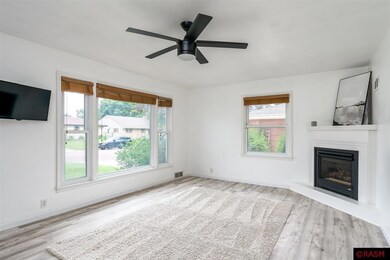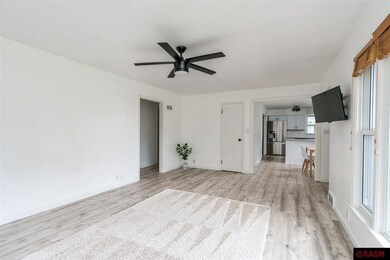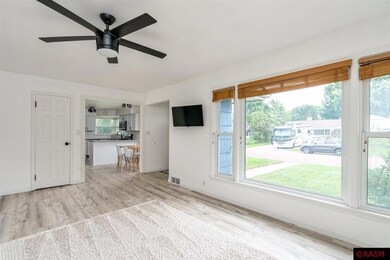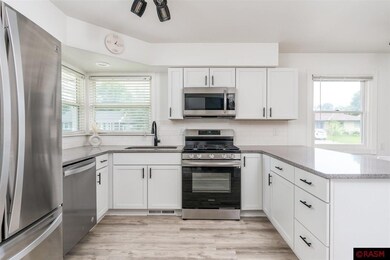
312 Emerson Ln Mankato, MN 56001
Erlandson Park NeighborhoodHighlights
- Open Floorplan
- Fenced Yard
- Eat-In Kitchen
- Ranch Style House
- 2 Car Detached Garage
- 4-minute walk to Erlandson Park
About This Home
As of August 2024Welcome to this updated rambler located right in hilltop Mankato! This charming 3-bedroom, 2-bathroom house has been beautifully renovated on the main level, offering a modern and stylish living space with all the comforts you need. The open-concept living area features sleek finishes and plenty of natural light, perfect for both everyday living and entertaining. The main level boasts a spacious, updated kitchen with stainless steel appliances and granite countertops. The adjoining living and dining areas are perfect for gathering with family and friends. Each bedroom is thoughtfully designed with comfort in mind, providing a restful retreat. Step outside to enjoy your private, fenced-in yard—ideal for pets, play, or simply relaxing outdoors. The lower level of the home features a generously sized family room, offering additional space to add a future 4th bedroom. This home provides easy access to local amenities, schools, and parks. Don't miss out on this exceptional property that combines modern renovations with a fantastic location and a welcoming outdoor space. Come see it today!
Last Agent to Sell the Property
TRUE REAL ESTATE License #40723351 Listed on: 08/14/2024

Home Details
Home Type
- Single Family
Est. Annual Taxes
- $2,262
Year Built
- Built in 1956
Lot Details
- 7,405 Sq Ft Lot
- Lot Dimensions are 106x70
- Kennel
- Fenced Yard
- Landscaped
- Few Trees
Home Design
- Ranch Style House
- Frame Construction
- Asphalt Shingled Roof
- Wood Siding
Interior Spaces
- Open Floorplan
- Ceiling Fan
- Window Treatments
- Living Room with Fireplace
- Combination Kitchen and Dining Room
- Walkup Attic
Kitchen
- Eat-In Kitchen
- Range
- Microwave
- Dishwasher
- Disposal
Bedrooms and Bathrooms
- 3 Bedrooms
- Bathroom on Main Level
Laundry
- Dryer
- Washer
Partially Finished Basement
- Basement Fills Entire Space Under The House
- Sump Pump
- Block Basement Construction
Home Security
- Carbon Monoxide Detectors
- Fire and Smoke Detector
Parking
- 2 Car Detached Garage
- Garage Door Opener
- Driveway
Utilities
- Forced Air Heating and Cooling System
- Gas Water Heater
Listing and Financial Details
- Assessor Parcel Number R01.09.17.277.010
Ownership History
Purchase Details
Home Financials for this Owner
Home Financials are based on the most recent Mortgage that was taken out on this home.Purchase Details
Home Financials for this Owner
Home Financials are based on the most recent Mortgage that was taken out on this home.Purchase Details
Home Financials for this Owner
Home Financials are based on the most recent Mortgage that was taken out on this home.Purchase Details
Home Financials for this Owner
Home Financials are based on the most recent Mortgage that was taken out on this home.Similar Homes in Mankato, MN
Home Values in the Area
Average Home Value in this Area
Purchase History
| Date | Type | Sale Price | Title Company |
|---|---|---|---|
| Deed | $292,000 | -- | |
| Warranty Deed | $205,000 | Stewart Title | |
| Deed | $189,900 | North American Title Co | |
| Warranty Deed | $131,200 | -- |
Mortgage History
| Date | Status | Loan Amount | Loan Type |
|---|---|---|---|
| Open | $233,600 | New Conventional | |
| Previous Owner | $153,750 | New Conventional | |
| Previous Owner | $113,600 | New Conventional | |
| Previous Owner | $113,600 | Credit Line Revolving | |
| Previous Owner | $131,200 | New Conventional |
Property History
| Date | Event | Price | Change | Sq Ft Price |
|---|---|---|---|---|
| 08/30/2024 08/30/24 | Sold | $292,000 | +8.2% | $135 / Sq Ft |
| 08/17/2024 08/17/24 | Pending | -- | -- | -- |
| 08/14/2024 08/14/24 | For Sale | $269,900 | +31.7% | $125 / Sq Ft |
| 06/29/2020 06/29/20 | Sold | $205,000 | 0.0% | $95 / Sq Ft |
| 04/14/2020 04/14/20 | Pending | -- | -- | -- |
| 04/02/2020 04/02/20 | Price Changed | $205,000 | -3.3% | $95 / Sq Ft |
| 03/09/2020 03/09/20 | Price Changed | $212,000 | -1.4% | $98 / Sq Ft |
| 02/14/2020 02/14/20 | For Sale | $215,000 | +13.2% | $100 / Sq Ft |
| 09/22/2017 09/22/17 | Sold | $189,900 | +2.7% | $88 / Sq Ft |
| 08/21/2017 08/21/17 | Pending | -- | -- | -- |
| 08/17/2017 08/17/17 | For Sale | $184,900 | -- | $86 / Sq Ft |
Tax History Compared to Growth
Tax History
| Year | Tax Paid | Tax Assessment Tax Assessment Total Assessment is a certain percentage of the fair market value that is determined by local assessors to be the total taxable value of land and additions on the property. | Land | Improvement |
|---|---|---|---|---|
| 2024 | $2,396 | $232,500 | $29,600 | $202,900 |
| 2023 | $2,400 | $219,000 | $29,600 | $189,400 |
| 2022 | $2,010 | $219,000 | $29,600 | $189,400 |
| 2021 | $1,890 | $175,700 | $29,600 | $146,100 |
| 2020 | $1,816 | $160,400 | $29,600 | $130,800 |
| 2019 | $1,716 | $160,400 | $29,600 | $130,800 |
| 2018 | $1,376 | $152,800 | $29,600 | $123,200 |
| 2017 | $1,268 | $128,400 | $29,600 | $98,800 |
| 2016 | $1,260 | $125,500 | $29,600 | $95,900 |
| 2015 | $11 | $125,500 | $29,600 | $95,900 |
| 2014 | $1,236 | $116,900 | $29,600 | $87,300 |
Agents Affiliated with this Home
-
Jenna Laughlin
J
Seller's Agent in 2024
Jenna Laughlin
TRUE REAL ESTATE
(507) 381-5963
3 in this area
74 Total Sales
-
Angela Elliott
A
Buyer's Agent in 2024
Angela Elliott
Edina Realty Inc. Mankato
(952) 250-1852
3 in this area
89 Total Sales
-
Zach Duckworth

Seller's Agent in 2020
Zach Duckworth
Keller Williams Preferred Realty
(612) 567-3455
1 in this area
255 Total Sales
-

Seller Co-Listing Agent in 2020
Corey Polsfuss
Keller Williams Preferred Realty
(507) 508-5509
2 in this area
49 Total Sales
-

Buyer's Agent in 2020
Parker Thomas
JBEAL REAL ESTATE GROUP
-
Shannon Beal

Seller's Agent in 2017
Shannon Beal
JBEAL REAL ESTATE GROUP
(507) 469-9530
4 in this area
161 Total Sales
Map
Source: REALTOR® Association of Southern Minnesota
MLS Number: 7035687
APN: R01-09-17-277-010
- 125 Pfau St
- 117 Atwood Dr
- 230 N Black Eagle Dr
- 110 Electa Blvd
- 1218 Fair St
- 412 Holly Ln
- 2508 Marwood Dr
- 103 Bardin Dr Unit 104
- 104 Laurinda Ln
- 108 Laurinda Ln Unit 158
- 123 Lynn Ln Unit 14
- 100 Laurinda Ln Unit 154
- 118 Lynn Ln Unit 82
- 109 Laurinda Ln Unit 93
- 121 Lynn Ln Unit 15
- 109 Lynn Ln
- 109 Lynn Ln Unit 8
- 122 Lynn Ln Unit 81
- 3106 3106 Scotch Ln
- 102 Terri Ln Unit 139
