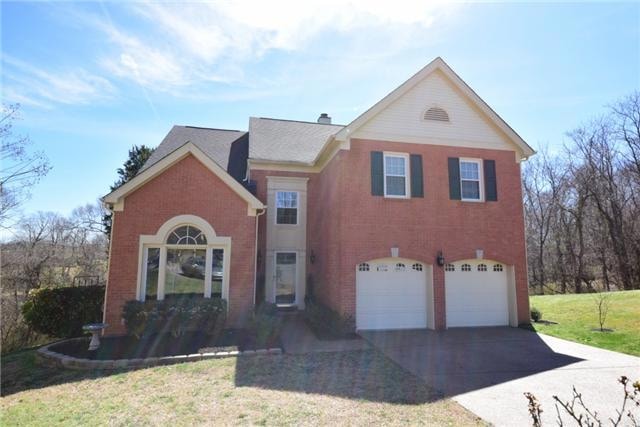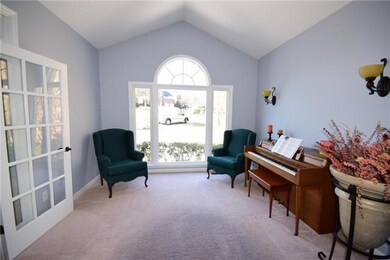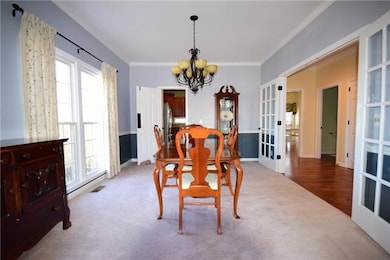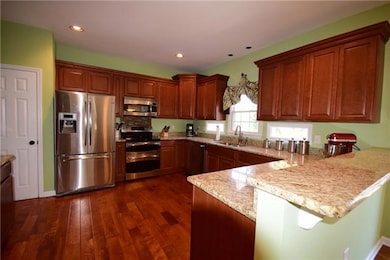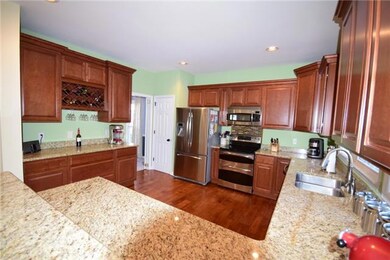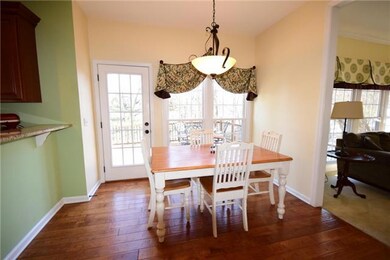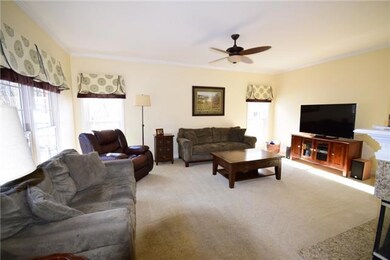
312 Fielding Crest Brentwood, TN 37027
Bradford Hills NeighborhoodEstimated Value: $775,000 - $832,000
Highlights
- 0.49 Acre Lot
- Contemporary Architecture
- 1 Fireplace
- Deck
- Wood Flooring
- Separate Formal Living Room
About This Home
As of June 2015Renovated Home in Highly Desired Location! Beautiful Family Rm w/Corner FP. Nice Multi-Tiered Deck. Kit Remodeled w/SS Appliance, Granite & Double Oven. Newer Mst BA w/granite, Tile Shower & Jetted Tub. All Systems Upgraded as well! Make it yours today!
Last Agent to Sell the Property
Kendra Cooke
License #263504 Listed on: 04/22/2015
Home Details
Home Type
- Single Family
Est. Annual Taxes
- $3,396
Year Built
- Built in 1992
Lot Details
- 0.49 Acre Lot
- Lot Dimensions are 37 x 169
Parking
- 2 Car Attached Garage
Home Design
- Contemporary Architecture
- Brick Exterior Construction
Interior Spaces
- 2,872 Sq Ft Home
- Property has 2 Levels
- Ceiling Fan
- 1 Fireplace
- Separate Formal Living Room
- Storage
- Crawl Space
Kitchen
- Microwave
- Disposal
Flooring
- Wood
- Carpet
- Tile
Bedrooms and Bathrooms
- 4 Bedrooms
- Walk-In Closet
Outdoor Features
- Deck
Schools
- Granbery Elementary School
- William Henry Oliver Middle School
- John Overton Comp High School
Utilities
- Cooling Available
- Central Heating
- Underground Utilities
Listing and Financial Details
- Tax Lot 153
- Assessor Parcel Number 172010A15300CO
Community Details
Overview
- Copperfield Subdivision
Recreation
- Tennis Courts
- Trails
Ownership History
Purchase Details
Home Financials for this Owner
Home Financials are based on the most recent Mortgage that was taken out on this home.Purchase Details
Home Financials for this Owner
Home Financials are based on the most recent Mortgage that was taken out on this home.Purchase Details
Purchase Details
Home Financials for this Owner
Home Financials are based on the most recent Mortgage that was taken out on this home.Purchase Details
Similar Homes in Brentwood, TN
Home Values in the Area
Average Home Value in this Area
Purchase History
| Date | Buyer | Sale Price | Title Company |
|---|---|---|---|
| Fleming Melinda Sue | $354,000 | Chapman & Rosenthal Title In | |
| Hays Greg P | $294,000 | None Available | |
| Duncan Ralph | -- | -- | |
| Harmon Beulah A | $237,600 | -- | |
| Burke William J | $183,000 | -- |
Mortgage History
| Date | Status | Borrower | Loan Amount |
|---|---|---|---|
| Open | Fleming Melinda Sue | $272,000 | |
| Previous Owner | Hays Greg P | $310,377 | |
| Previous Owner | Hays Greg P | $313,665 | |
| Previous Owner | Hays Greg P | $10,349 | |
| Previous Owner | Hays Greg P | $294,000 | |
| Previous Owner | Harmon Beulah A | $50,000 | |
| Previous Owner | Harmon Beulah A | $42,500 | |
| Previous Owner | Burke William J | $229,463 | |
| Previous Owner | Burke William J | $61,300 | |
| Previous Owner | Burke William J | $35,000 |
Property History
| Date | Event | Price | Change | Sq Ft Price |
|---|---|---|---|---|
| 09/29/2017 09/29/17 | Pending | -- | -- | -- |
| 09/08/2017 09/08/17 | For Sale | $439,900 | +24.3% | $153 / Sq Ft |
| 06/06/2015 06/06/15 | Sold | $354,000 | -- | $123 / Sq Ft |
Tax History Compared to Growth
Tax History
| Year | Tax Paid | Tax Assessment Tax Assessment Total Assessment is a certain percentage of the fair market value that is determined by local assessors to be the total taxable value of land and additions on the property. | Land | Improvement |
|---|---|---|---|---|
| 2024 | $3,985 | $122,475 | $24,750 | $97,725 |
| 2023 | $3,985 | $122,475 | $24,750 | $97,725 |
| 2022 | $4,639 | $122,475 | $24,750 | $97,725 |
| 2021 | $4,027 | $122,475 | $24,750 | $97,725 |
| 2020 | $4,227 | $100,150 | $19,800 | $80,350 |
| 2019 | $3,160 | $100,150 | $19,800 | $80,350 |
Agents Affiliated with this Home
-

Seller's Agent in 2015
Kendra Cooke
-
Dana Hasselbring

Buyer's Agent in 2015
Dana Hasselbring
Benchmark Realty, LLC
(615) 330-5417
2 in this area
23 Total Sales
Map
Source: Realtracs
MLS Number: 1627303
APN: 172-01-0A-153-00
- 615 Copperfield Ct
- 616 Copperfield Ct
- 5512 Cottonport Dr
- 5517 Nevil Point
- 313 Red Feather Ln
- 5858 Cloverland Dr
- 5533 Cottonport Dr
- 5909 Westheimer Dr
- 104 Portsmouth Cove
- 804 Wickshire Dr
- 832 Banbury Way
- 101 Portsmouth Cove
- 919 Catlow Ct
- 427 Lazy Creek Ln
- 6112 Frontier Ct
- 128 Chuzzlewit Down
- 1020 Grove Ct
- 809 Barrington Place Dr
- 505 Green Apple Turn
- 805 Banbury Way
- 312 Fielding Crest
- 316 Fielding Crest
- 308 Fielding Crest
- 320 Fielding Crest
- 304 Fielding Crest
- 324 Fielding Crest
- 305 Fielding Crest
- 328 Fielding Crest
- 300 Fielding Crest
- 329 Mayfield Station
- 309 Fielding Crest
- 604 Copperfield Ct
- 325 Mayfield Station
- 606 Copperfield Ct
- 313 Fielding Crest
- 144 Sterling Oaks Ct
- 140 Sterling Oaks Ct
- 320 Mayfield Station
- 608 Copperfield Ct
- 136 Sterling Oaks Ct
