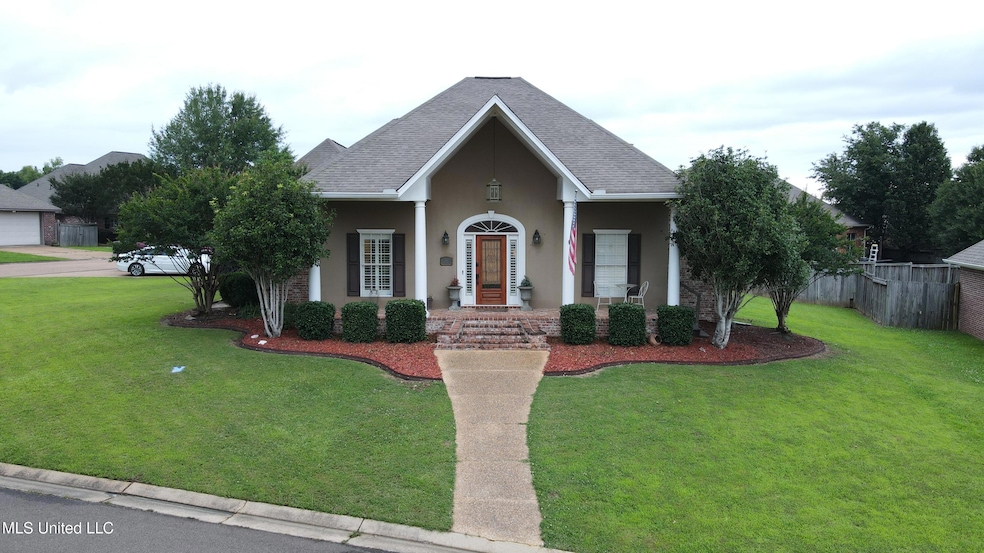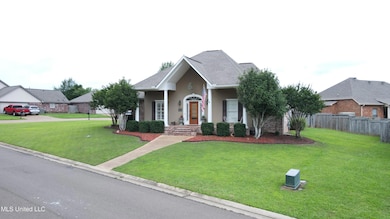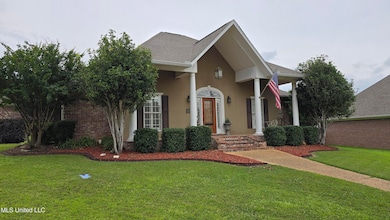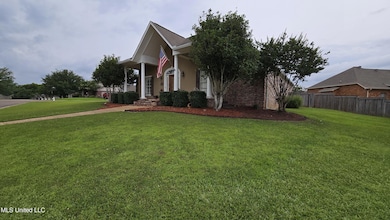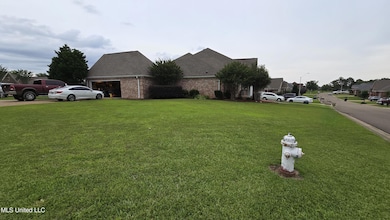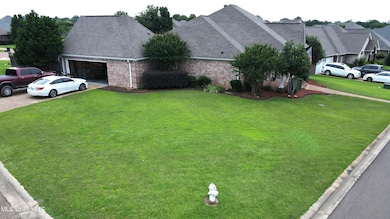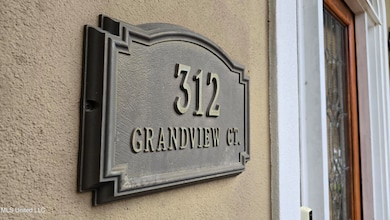
Estimated payment $2,135/month
Highlights
- Golf Course Community
- Wood Flooring
- Corner Lot
- Pearl Lower Elementary School Rated A
- Hydromassage or Jetted Bathtub
- Granite Countertops
About This Home
Charming 4-Bedroom/ 2.5 Bath Home in the Estates of Patrick Farms.Welcome to 312 Grandview Ct, a well maintained 4-bedroom, 2.5-bathroom home situated on a corner lot in Estates of Patrick Farms in Pearl, MS. With over 2,400 square feet of living space, this home offers a perfect blend of comfort, style, and functionality.Step inside to find a spacious layout featuring a formal dining room, a cozy living area with a fireplace, and a kitchen equipped with granite countertops, stainless appliances, and ample cabinetry. Plantation shutters throughout add a touch of Southern charm.The primary suite boasts a large tub, separate shower, dual vanities, and a generous walk-in closet. Two oversized guest bedrooms share a convenient Jack & Jill bathroom with separate sinks, while the fourth bedroom offers flexibility for guests or a home office.Enjoy outdoor living in the private backyard with a large patio—perfect for entertaining or relaxing. The oversized garage provides plenty of workspace and storage.Located in a golf course community, residents enjoy access to the clubhouse and community pool, all just minutes from shopping, dining, and top-rated schools.Don't miss your chance to own this exceptional home in one of Pearl's premier neighborhoods. Schedule your private tour today!
Home Details
Home Type
- Single Family
Est. Annual Taxes
- $3,025
Year Built
- Built in 1999
Lot Details
- 0.28 Acre Lot
- Wood Fence
- Landscaped
- Corner Lot
Parking
- 2 Car Attached Garage
- Garage Door Opener
Home Design
- Brick Exterior Construction
- Slab Foundation
- Architectural Shingle Roof
Interior Spaces
- 2,437 Sq Ft Home
- 2-Story Property
- Built-In Features
- Crown Molding
- Ceiling Fan
- Gas Fireplace
- Home Security System
Kitchen
- Eat-In Kitchen
- Electric Oven
- Electric Cooktop
- Microwave
- Dishwasher
- Granite Countertops
Flooring
- Wood
- Carpet
- Tile
Bedrooms and Bathrooms
- 4 Bedrooms
- Split Bedroom Floorplan
- Walk-In Closet
- Jack-and-Jill Bathroom
- Double Vanity
- Hydromassage or Jetted Bathtub
Outdoor Features
- Courtyard
- Slab Porch or Patio
- Rain Gutters
Location
- Property is near a golf course
Schools
- Pearl Lower Elementary School
- Pearl Middle School
- Pearl High School
Utilities
- Cooling System Powered By Gas
- Central Heating and Cooling System
- Natural Gas Connected
- Fiber Optics Available
- Cable TV Available
Listing and Financial Details
- Assessor Parcel Number G08b-000003-00180
Community Details
Overview
- Property has a Home Owners Association
- Association fees include ground maintenance
- Patrick Farms Subdivision
Recreation
- Golf Course Community
Security
- Security Service
Map
Home Values in the Area
Average Home Value in this Area
Tax History
| Year | Tax Paid | Tax Assessment Tax Assessment Total Assessment is a certain percentage of the fair market value that is determined by local assessors to be the total taxable value of land and additions on the property. | Land | Improvement |
|---|---|---|---|---|
| 2024 | $3,025 | $26,597 | $0 | $0 |
| 2023 | $3,026 | $26,604 | $0 | $0 |
| 2022 | $2,986 | $26,604 | $0 | $0 |
| 2021 | $2,986 | $26,604 | $0 | $0 |
| 2020 | $4,929 | $39,906 | $0 | $0 |
| 2019 | $4,469 | $35,385 | $0 | $0 |
| 2018 | $4,398 | $35,385 | $0 | $0 |
| 2017 | $2,000 | $23,590 | $0 | $0 |
| 2016 | $1,855 | $23,052 | $0 | $0 |
| 2015 | $1,855 | $23,052 | $0 | $0 |
| 2014 | $1,822 | $23,052 | $0 | $0 |
| 2013 | -- | $23,052 | $0 | $0 |
Property History
| Date | Event | Price | Change | Sq Ft Price |
|---|---|---|---|---|
| 05/26/2025 05/26/25 | For Sale | $354,900 | +59.9% | $146 / Sq Ft |
| 11/15/2017 11/15/17 | Sold | -- | -- | -- |
| 11/15/2017 11/15/17 | Pending | -- | -- | -- |
| 06/09/2017 06/09/17 | For Sale | $222,000 | -- | $91 / Sq Ft |
Purchase History
| Date | Type | Sale Price | Title Company |
|---|---|---|---|
| Special Warranty Deed | -- | None Available | |
| Quit Claim Deed | -- | None Available |
Mortgage History
| Date | Status | Loan Amount | Loan Type |
|---|---|---|---|
| Open | $260,967 | VA |
Similar Homes in Pearl, MS
Source: MLS United
MLS Number: 4114397
APN: G08B-000003-00180
- 407 Patrick Farms Dr
- 710 Sweetwater Dr
- 990 Clubhouse Dr
- 265 Clubview Cir
- 595 Westfield Dr
- 585 Clubhouse Dr
- 540 Patrick Farms Dr
- 538 Patrick Farms Dr
- 536 Patrick Farms Dr
- 534 Patrick Farms Dr
- 532 Patrick Farms Dr
- 530 Patrick Farms Dr
- 441 Wildberry Cir
- 545 Westfield Dr
- 0 Willeaner Dr Unit 4084139
- 642 Westfield Dr
- 136 Greenfield Ln
- 220 Village Cove
- 118 Ashwood Place
- 127 Serenity Ln
