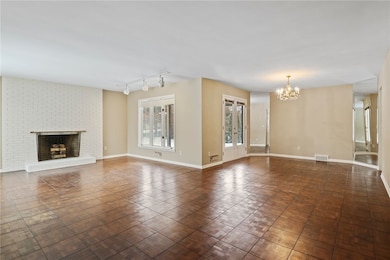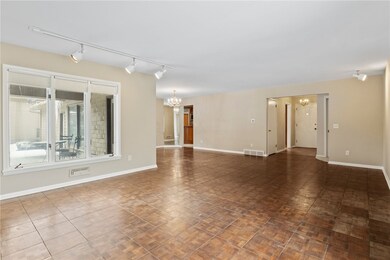
312 Grosvenor Rd Rochester, NY 14610
Highlights
- Primary Bedroom Suite
- Built-In Refrigerator
- Wood Flooring
- Council Rock Primary School Rated A
- Deck
- 1 Fireplace
About This Home
As of April 2025Welcome to 312 Grosvenor Road, where timeless design meets effortless living. This charming ranch-style home offers 3 bedrooms, 2.5 bathrooms, and a serene escape in one of Rochester's most desirable neighborhoods. With its expansive lot, mature trees, and large windows, this home exudes both warmth and sophistication. As you step inside, you'll be greeted by an inviting layout that seamlessly connects the living and dining spaces. Tons of updates invite you to kick your shoes off and relax! Oversized windows bathe the interiors in sunlight, highlighting the classic details and thoughtful design. The kitchen, with its functional layout and views of the lush front yard, is ready to inspire your culinary adventures with the built-in grill top and beautiful custom cabinetry. The primary suite features an en suite bathroom, offering a private sanctuary to unwind at the end of the day. Two additional bedrooms provide flexibility, whether for guests, extras, or a home office, and the attic fan helps keep everyone cool and comfortable during the summer and the brand new furnace (2025) keeps it toasty in the winter. A full unfinished basement presents endless possibilities for your creativity—design the workshop, gym, or additional living space you’ve always wanted! Brand new carpet (2025), paint (2025), locks (2025) and blinds (2025) provide the finishing touches that truly make this home. Step out into the back yard to find a tranquil oasis. The large composite deck (9/2024), partially fenced yard, and mature landscaping make this the perfect setting for summer barbecues, gardening, or simply relaxing with a good book. The towering trees and peaceful surroundings add to the home's natural beauty. Schedule your private tour today and discover the potential of this gorgeous home.
Last Agent to Sell the Property
Listing by Elysian Homes by Mark Siwiec and Associates License #10491212604
Last Buyer's Agent
Listing by Keller Williams Realty Greater Rochester License #10301222649

Home Details
Home Type
- Single Family
Est. Annual Taxes
- $11,382
Year Built
- Built in 1955
Lot Details
- 0.35 Acre Lot
- Lot Dimensions are 105x160
- Partially Fenced Property
- Irregular Lot
Parking
- 2 Car Attached Garage
- Garage Door Opener
- Driveway
Home Design
- Block Foundation
- Copper Plumbing
- Cedar
Interior Spaces
- 1,968 Sq Ft Home
- 1-Story Property
- Skylights
- 1 Fireplace
- Entrance Foyer
- Formal Dining Room
- Attic Fan
Kitchen
- Built-In Oven
- Built-In Range
- Microwave
- Built-In Refrigerator
- Dishwasher
- Kitchen Island
Flooring
- Wood
- Carpet
- Ceramic Tile
Bedrooms and Bathrooms
- 3 Main Level Bedrooms
- Primary Bedroom Suite
Laundry
- Laundry Room
- Laundry on main level
- Dryer
Basement
- Basement Fills Entire Space Under The House
- Sump Pump
Outdoor Features
- Deck
Utilities
- Humidifier
- Forced Air Heating and Cooling System
- Heating System Uses Gas
- Gas Water Heater
- High Speed Internet
Listing and Financial Details
- Tax Lot 2
- Assessor Parcel Number 262000-137-070-0004-002-000
Map
Similar Homes in Rochester, NY
Home Values in the Area
Average Home Value in this Area
Property History
| Date | Event | Price | Change | Sq Ft Price |
|---|---|---|---|---|
| 04/15/2025 04/15/25 | Sold | $425,000 | +10.4% | $216 / Sq Ft |
| 02/20/2025 02/20/25 | Pending | -- | -- | -- |
| 02/13/2025 02/13/25 | For Sale | $384,900 | -- | $196 / Sq Ft |
Tax History
| Year | Tax Paid | Tax Assessment Tax Assessment Total Assessment is a certain percentage of the fair market value that is determined by local assessors to be the total taxable value of land and additions on the property. | Land | Improvement |
|---|---|---|---|---|
| 2024 | $10,546 | $244,000 | $89,900 | $154,100 |
| 2023 | $10,546 | $244,000 | $89,900 | $154,100 |
| 2022 | $10,667 | $244,000 | $89,900 | $154,100 |
| 2021 | $10,455 | $244,000 | $89,900 | $154,100 |
| 2020 | $9,613 | $244,000 | $89,900 | $154,100 |
| 2019 | $7,778 | $244,000 | $89,900 | $154,100 |
| 2018 | $9,285 | $244,000 | $89,900 | $154,100 |
| 2017 | $4,465 | $190,000 | $93,200 | $96,800 |
| 2016 | $7,778 | $190,000 | $93,200 | $96,800 |
| 2015 | -- | $190,000 | $93,200 | $96,800 |
| 2014 | -- | $190,000 | $93,200 | $96,800 |
Source: Upstate New York Real Estate Information Services (UNYREIS)
MLS Number: R1584965
APN: 262000-137-070-0004-002-000
- 466 Grosvenor Rd
- 60 Village Ln
- 26 Village Ln
- 141 Grosvenor Rd
- 690 Hillside Ave
- 1166 Clover St
- 2171 East Ave Unit 2171
- 167 Georgian Court Rd
- 33 Morven Rd
- 2450 East Ave Unit B
- 80 Edgemoor Rd
- 65 Commonwealth Rd
- 207 Ashbourne Rd
- 2695 East Ave
- 3528 Elmwood Ave
- 80 Winton Rd S
- 187 Penfield Rd
- 39 Bengal Terrace
- 102 Beresford Rd
- 155 Meadow Dr






