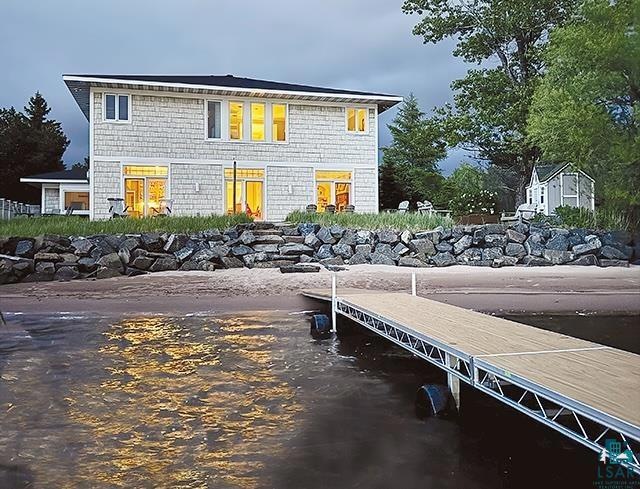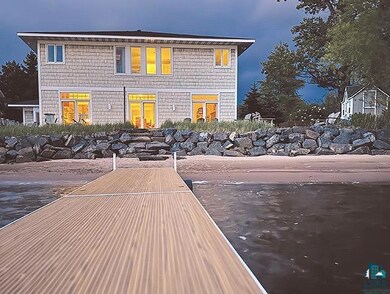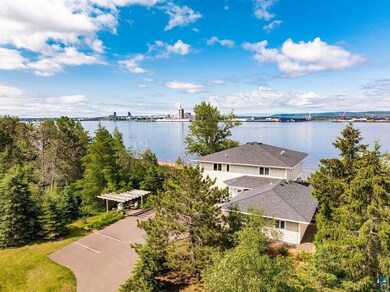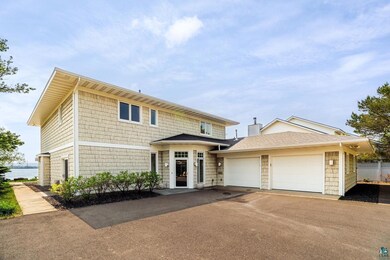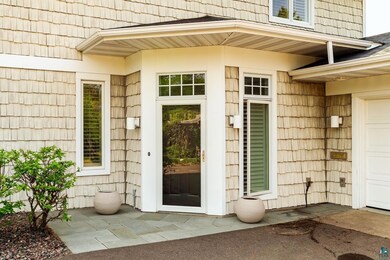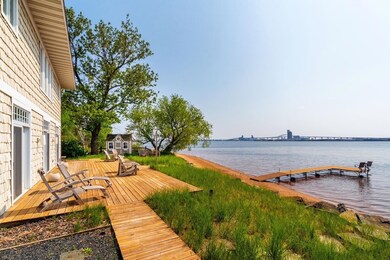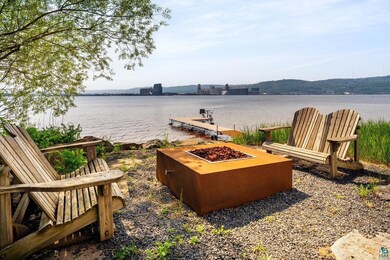312 Harbor Point Cr Duluth, MN 55802
Park Point NeighborhoodEstimated payment $10,378/month
Highlights
- Private Waterfront
- Heated Floors
- Deck
- Bay View
- 0.45 Acre Lot
- Traditional Architecture
About This Home
Welcome to a breathtaking paradise on Duluth’s Park Point. This stunning home sits on a spectacular lot boasting mesmerizing views, lush landscaping, vibrant gardens, and a fabulous sandy beach with a dock into the bay! Sunlight pours into every room, creating a bright and inviting ambiance. The main floor features a spacious great room with built-in bookshelves and cozy gas fireplace framed by a grand mantle. You'll love the chef’s dream kitchen with 12-burner Jade range and indoor grill beneath a striking copper hood. Three French doors open to a deck overlooking the water, seamlessly merging indoor and outdoor spaces. Adjacent to the kitchen are a generous pantry, a laundry/mudroom, and access to the 2-car garage. Upstairs, 4 bedrooms include a luxurious primary suite with 2 walk-in closets and private bath featuring a tiled shower and soaking tub. Enjoy the best of lake life watching sunsets on the deck, sitting around the gas fire pit next to the water, or taking a dip from your own beach. A new bluestone patio and vine covered pergola set amongst the well established gardens is the perfect place to admire the flourishing blueberry bushes, amazing peonies and movable beds. Other highlights include an office/wine room, newer windows, boiler and shoreline riprap, and 3 gardening sheds. Don’t miss this rare opportunity to own a waterfront retreat blending elegance, comfort, and nature.
Home Details
Home Type
- Single Family
Est. Annual Taxes
- $16,113
Year Built
- Built in 1998
Lot Details
- 0.45 Acre Lot
- Lot Dimensions are 122x163
- Private Waterfront
- 82 Feet of Waterfront
- Lake Front
- Landscaped
- Level Lot
Property Views
- Bay
- Panoramic
- City Lights
Home Design
- Traditional Architecture
- Slab Foundation
- Wood Frame Construction
- Vinyl Siding
Interior Spaces
- 3,716 Sq Ft Home
- 2-Story Property
- Gas Fireplace
- Mud Room
- Entrance Foyer
- Living Room
- Dining Room
- Open Floorplan
- Den
- Utility Room in Garage
Kitchen
- Eat-In Kitchen
- Indoor Grill
- Range
- Dishwasher
- Kitchen Island
Flooring
- Heated Floors
- Tile
Bedrooms and Bathrooms
- 4 Bedrooms
- Walk-In Closet
- Bathroom on Main Level
- Soaking Tub
Laundry
- Laundry Room
- Laundry on main level
- Dryer
- Washer
Parking
- 2 Car Attached Garage
- Driveway
Outdoor Features
- Deck
- Patio
- Storage Shed
Utilities
- Forced Air Heating and Cooling System
- Boiler Heating System
- Heating System Uses Natural Gas
Community Details
- No Home Owners Association
Listing and Financial Details
- Assessor Parcel Number 010-2045-00060
Map
Home Values in the Area
Average Home Value in this Area
Tax History
| Year | Tax Paid | Tax Assessment Tax Assessment Total Assessment is a certain percentage of the fair market value that is determined by local assessors to be the total taxable value of land and additions on the property. | Land | Improvement |
|---|---|---|---|---|
| 2024 | $16,142 | $1,056,200 | $494,100 | $562,100 |
| 2023 | $16,142 | $992,000 | $282,800 | $709,200 |
| 2022 | $15,544 | $842,600 | $239,100 | $603,500 |
| 2021 | $12,006 | $700,900 | $199,200 | $501,700 |
| 2020 | $10,276 | $700,900 | $199,200 | $501,700 |
| 2019 | $9,502 | $597,900 | $202,400 | $395,500 |
| 2018 | $9,638 | $563,200 | $202,400 | $360,800 |
| 2017 | $8,986 | $602,800 | $224,900 | $377,900 |
| 2016 | $8,758 | $98,400 | $98,400 | $0 |
| 2015 | $8,408 | $539,400 | $258,700 | $280,700 |
| 2014 | $8,408 | $539,400 | $258,700 | $280,700 |
Property History
| Date | Event | Price | List to Sale | Price per Sq Ft |
|---|---|---|---|---|
| 06/14/2025 06/14/25 | Pending | -- | -- | -- |
| 06/13/2025 06/13/25 | Price Changed | $1,745,000 | -2.8% | $470 / Sq Ft |
| 02/17/2025 02/17/25 | For Sale | $1,795,000 | -- | $483 / Sq Ft |
Purchase History
| Date | Type | Sale Price | Title Company |
|---|---|---|---|
| Warranty Deed | $480,000 | -- |
Source: Lake Superior Area REALTORS®
MLS Number: 6117829
APN: 010204500060
- 1617 Minnesota Ave
- 3239 S Lake Ave
- 727 W 1st St
- 1008 W 3rd St
- 628 W 3rd St
- 3618 Minnesota Ave
- 1201 W 3rd St
- TBD W 3rd St
- XX W 3rd St
- 311 E Superior St Unit 704
- 311 E Superior St
- 311 E Superior St Unit 905
- 311 E Superior St Unit 1004
- 1812 W 3rd St
- 1010 W 2nd St
- 318 N 23rd Ave W
- 721 E 2nd St
- 2XX W 10th St
- 610 N 24th Ave W
- 2229 W 7th St
