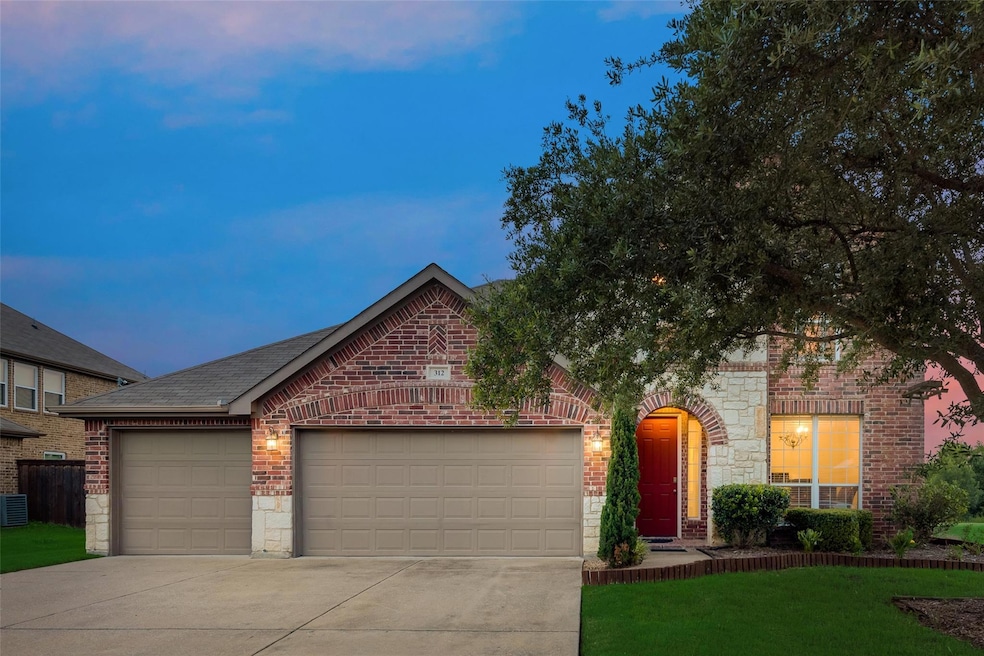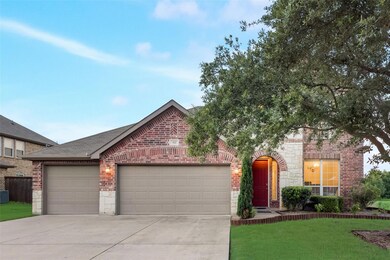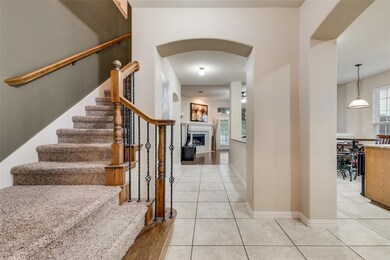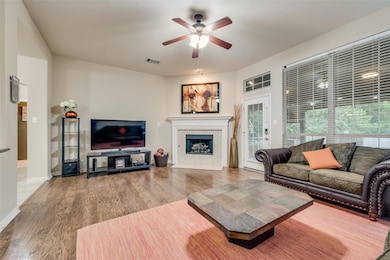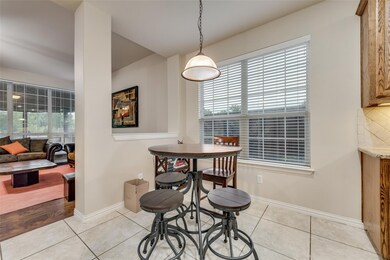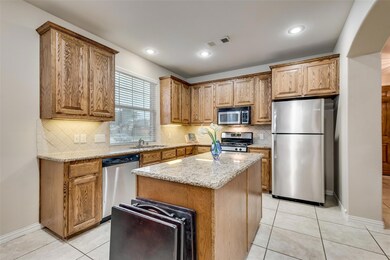
312 Hillside Dr Forney, TX 75126
Highlights
- 3 Car Attached Garage
- Double Vanity
- Kitchen Island
- Claybon Elementary School Rated A-
About This Home
As of August 2023Here is a great opportunity to live in Skyline Estates, a well-regarded development in Forney. This captivating 4-bedroom, 2.5-bathroom charmer provides a peaceful retreat for the family. Within, you'll find a wood burning fireplace in the living room. Food prep is a pleasure in the kitchen's attractive layout. The peaceful main-floor primary bedroom includes an ensuite bathroom, plenty of space in the large walk-in closet with a separate shower and garden tub. The other three bedrooms, situated above the ground floor for privacy, are rich with ample wardrobe storage and ready for your decorative touch. The second level also has a media room and a landing that can be a game room, spacious sitting area, family room or a quiet place to relax or work. There is an attached three-car garage. The oversized yard has an inviting patio that is perfect for entertaining or relaxing.
All information provided is deemed reliable, but is not guaranteed and should be independently verified.
Last Agent to Sell the Property
LPT Realty LLC Brokerage Phone: 888-519-7431 License #0736569 Listed on: 06/23/2023

Home Details
Home Type
- Single Family
Est. Annual Taxes
- $7,293
Year Built
- Built in 2006
Lot Details
- 8,407 Sq Ft Lot
HOA Fees
- $23 Monthly HOA Fees
Parking
- 3 Car Attached Garage
- Front Facing Garage
- Garage Door Opener
- Driveway
Home Design
- Shingle Roof
Interior Spaces
- 2,888 Sq Ft Home
- 2-Story Property
- Living Room with Fireplace
Kitchen
- Gas Cooktop
- Dishwasher
- Kitchen Island
- Disposal
Bedrooms and Bathrooms
- 4 Bedrooms
- Double Vanity
Schools
- Claybon Elementary School
- Jackson Middle School
- Rhodes Middle School
- Forney High School
Community Details
- Association fees include management fees
- Skyline Estates Hoa/4Sight Property Management HOA, Phone Number (469) 287-8583
- Skyline Estates Ph 3 Subdivision
- Mandatory home owners association
Listing and Financial Details
- Legal Lot and Block 23 / K
- Assessor Parcel Number 75161
- $7,269 per year unexempt tax
Ownership History
Purchase Details
Home Financials for this Owner
Home Financials are based on the most recent Mortgage that was taken out on this home.Purchase Details
Home Financials for this Owner
Home Financials are based on the most recent Mortgage that was taken out on this home.Purchase Details
Home Financials for this Owner
Home Financials are based on the most recent Mortgage that was taken out on this home.Purchase Details
Home Financials for this Owner
Home Financials are based on the most recent Mortgage that was taken out on this home.Purchase Details
Home Financials for this Owner
Home Financials are based on the most recent Mortgage that was taken out on this home.Similar Homes in Forney, TX
Home Values in the Area
Average Home Value in this Area
Purchase History
| Date | Type | Sale Price | Title Company |
|---|---|---|---|
| Deed | -- | Capital Title | |
| Vendors Lien | -- | North American Title Co Tx | |
| Vendors Lien | -- | Capital Title | |
| Vendors Lien | -- | None Available | |
| Special Warranty Deed | -- | None Available |
Mortgage History
| Date | Status | Loan Amount | Loan Type |
|---|---|---|---|
| Open | $332,140 | FHA | |
| Closed | $335,775 | FHA | |
| Previous Owner | $291,000 | New Conventional | |
| Previous Owner | $206,196 | FHA | |
| Previous Owner | $171,900 | New Conventional | |
| Previous Owner | $180,444 | New Conventional | |
| Previous Owner | $172,500 | Stand Alone Second |
Property History
| Date | Event | Price | Change | Sq Ft Price |
|---|---|---|---|---|
| 08/25/2023 08/25/23 | Sold | -- | -- | -- |
| 07/06/2023 07/06/23 | Pending | -- | -- | -- |
| 06/23/2023 06/23/23 | For Sale | $350,000 | +13.3% | $121 / Sq Ft |
| 10/16/2019 10/16/19 | Sold | -- | -- | -- |
| 09/19/2019 09/19/19 | Pending | -- | -- | -- |
| 08/27/2019 08/27/19 | For Sale | $309,000 | -- | $107 / Sq Ft |
Tax History Compared to Growth
Tax History
| Year | Tax Paid | Tax Assessment Tax Assessment Total Assessment is a certain percentage of the fair market value that is determined by local assessors to be the total taxable value of land and additions on the property. | Land | Improvement |
|---|---|---|---|---|
| 2024 | $7,293 | $407,175 | $85,000 | $322,175 |
| 2023 | $6,205 | $362,539 | $0 | $0 |
| 2022 | $7,269 | $329,581 | $0 | $0 |
| 2021 | $7,246 | $299,619 | $62,500 | $237,119 |
| 2020 | $6,805 | $281,390 | $62,500 | $218,890 |
| 2019 | $7,548 | $274,490 | $47,000 | $227,490 |
| 2018 | $7,052 | $256,460 | $25,000 | $231,460 |
| 2017 | $6,833 | $245,810 | $25,000 | $220,810 |
| 2016 | $6,488 | $233,400 | $25,000 | $208,400 |
| 2015 | $5,717 | $210,360 | $25,000 | $185,360 |
| 2014 | $5,717 | $201,340 | $0 | $0 |
Agents Affiliated with this Home
-
Tiffany Lundy
T
Seller's Agent in 2023
Tiffany Lundy
LPT Realty LLC
(708) 548-9004
1 in this area
11 Total Sales
-
Rance Halfmann

Buyer's Agent in 2023
Rance Halfmann
JPAR- Arlington
(817) 786-3339
2 in this area
38 Total Sales
-
B
Seller's Agent in 2019
Brandon Carrington
Hometiva
-
L
Buyer's Agent in 2019
Lancelot Metcalf
Keller Williams Realty DPR
Map
Source: North Texas Real Estate Information Systems (NTREIS)
MLS Number: 20364006
APN: 75161
