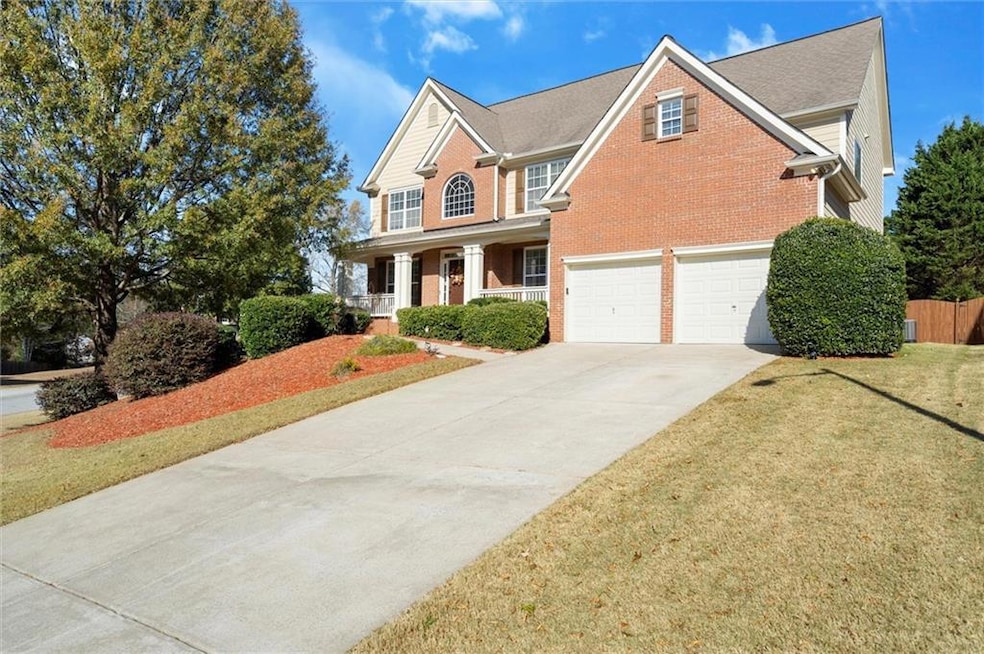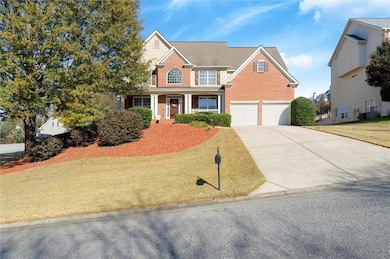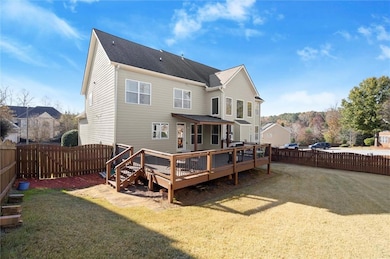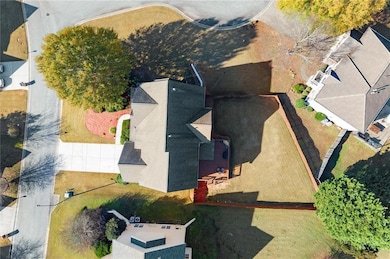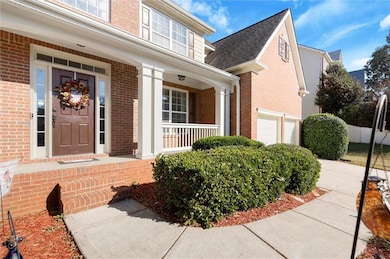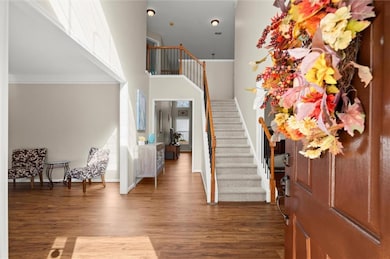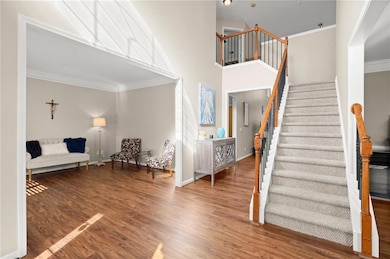312 Lady Slipper Ln Woodstock, GA 30188
Union Hill NeighborhoodEstimated payment $4,122/month
Highlights
- Media Room
- Deck
- Oversized primary bedroom
- Rusk Middle School Rated A
- Vaulted Ceiling
- Traditional Architecture
About This Home
Beautiful and meticulously maintained home in the desirable Bradshaw Park community! Situated on a large corner lot with a full finished basement, this spacious home features 6 bedrooms and 5 full baths, offering incredible flexibility and room for everyone. The inviting front porch opens to a two-story foyer and a bright, open layout with separate living and dining rooms. The impressive two-story great room showcases a brick gas-log fireplace and abundant natural light. The kitchen flows seamlessly to the oversized deck—perfect for entertaining in the huge, level, fenced backyard. Upstairs, the oversized primary suite includes a luxurious bath with double vanities, soaking tub, separate shower, and two walk-in closets. One secondary bedroom enjoys its own en-suite bath, while two others share a convenient Jack-and-Jill. The finished basement provides even more living space with a wet bar, media room, bonus room, office, bedroom, full bath, and abundant storage. Fantastic location close to schools, shopping, restaurants, and vibrant downtown Woodstock! Don't miss this one!
Home Details
Home Type
- Single Family
Est. Annual Taxes
- $5,939
Year Built
- Built in 2004
Lot Details
- 0.34 Acre Lot
- Cul-De-Sac
- Private Entrance
- Landscaped
- Corner Lot
- Back Yard Fenced
HOA Fees
- $63 Monthly HOA Fees
Parking
- 2 Car Attached Garage
- Parking Accessed On Kitchen Level
- Garage Door Opener
Home Design
- Traditional Architecture
- Shingle Roof
- Composition Roof
- Brick Front
- Concrete Perimeter Foundation
- HardiePlank Type
Interior Spaces
- 2-Story Property
- Wet Bar
- Crown Molding
- Vaulted Ceiling
- Ceiling Fan
- Recessed Lighting
- Fireplace With Glass Doors
- Gas Log Fireplace
- Brick Fireplace
- Double Pane Windows
- Insulated Windows
- Two Story Entrance Foyer
- Great Room with Fireplace
- Breakfast Room
- Formal Dining Room
- Media Room
- Home Office
- Game Room
- Home Gym
Kitchen
- Open to Family Room
- Eat-In Kitchen
- Walk-In Pantry
- Gas Range
- Microwave
- Dishwasher
- Kitchen Island
- Stone Countertops
- Disposal
Flooring
- Carpet
- Tile
- Luxury Vinyl Tile
Bedrooms and Bathrooms
- Oversized primary bedroom
- Dual Closets
- Walk-In Closet
- In-Law or Guest Suite
- Vaulted Bathroom Ceilings
- Dual Vanity Sinks in Primary Bathroom
- Separate Shower in Primary Bathroom
- Soaking Tub
Laundry
- Laundry Room
- Laundry on upper level
Finished Basement
- Basement Fills Entire Space Under The House
- Interior and Exterior Basement Entry
- Finished Basement Bathroom
- Natural lighting in basement
Home Security
- Security System Owned
- Fire and Smoke Detector
Outdoor Features
- Deck
- Covered Patio or Porch
- Rain Gutters
Location
- Property is near schools
- Property is near shops
Schools
- Holly Springs - Cherokee Elementary School
- Dean Rusk Middle School
- Sequoyah High School
Utilities
- Forced Air Zoned Heating and Cooling System
- Heating System Uses Natural Gas
- Underground Utilities
- 220 Volts
- 110 Volts
- Phone Available
- Cable TV Available
Listing and Financial Details
- Assessor Parcel Number 15N21D 244
Community Details
Overview
- $600 Initiation Fee
- Homeside Properties Association, Phone Number (678) 297-9566
- Bradshaw Park Subdivision
Recreation
- Tennis Courts
- Community Playground
- Trails
Map
Home Values in the Area
Average Home Value in this Area
Tax History
| Year | Tax Paid | Tax Assessment Tax Assessment Total Assessment is a certain percentage of the fair market value that is determined by local assessors to be the total taxable value of land and additions on the property. | Land | Improvement |
|---|---|---|---|---|
| 2025 | $6,054 | $258,360 | $44,000 | $214,360 |
| 2024 | $5,895 | $252,040 | $42,000 | $210,040 |
| 2023 | $5,576 | $257,560 | $42,000 | $215,560 |
| 2022 | $5,006 | $207,040 | $32,000 | $175,040 |
| 2021 | $4,800 | $180,240 | $28,800 | $151,440 |
| 2020 | $4,460 | $165,400 | $26,600 | $138,800 |
| 2019 | $4,210 | $154,640 | $25,200 | $129,440 |
| 2018 | $4,146 | $150,960 | $22,800 | $128,160 |
| 2017 | $3,991 | $357,500 | $22,800 | $120,200 |
| 2016 | $3,910 | $344,700 | $22,000 | $115,880 |
| 2015 | $3,797 | $328,600 | $20,800 | $110,640 |
| 2014 | $3,520 | $304,500 | $20,800 | $101,000 |
Property History
| Date | Event | Price | List to Sale | Price per Sq Ft |
|---|---|---|---|---|
| 11/13/2025 11/13/25 | For Sale | $675,000 | -- | $140 / Sq Ft |
Purchase History
| Date | Type | Sale Price | Title Company |
|---|---|---|---|
| Warranty Deed | $280,300 | -- |
Mortgage History
| Date | Status | Loan Amount | Loan Type |
|---|---|---|---|
| Open | $289,446 | No Value Available |
Source: First Multiple Listing Service (FMLS)
MLS Number: 7672938
APN: 15N21D-00000-244-000
- 1008 Walnut Creek Dr Unit 1
- 1053 Walnut Creek Dr Unit I
- 132 Little Brook Dr
- 528 Wisteria Dr
- 1265 Morgan Rd
- 104 Fairway Overlook
- 512 S Holly Springs Rd
- 555 Lower Birmingham Rd
- 2065 Fairway Crossing Dr Unit IVA
- 524 S Holly Springs Rd
- 254 Pine Trail
- 1039 Avery Creek Dr
- 713 Parkside Dr
- 1010 Avery Creek Dr
- 126 Highlands Dr Unit 1
- 1855 Doefield St
- 106 Thornwood Dr
- 1109 Chesterwick Trace Unit Waverly Apartment
- 129 Little Brook Dr
- 158 Little Brook Dr
- 5851 Taylor Creek Dr
- 174 E Rdg Way
- 165 E Rdg Way
- 178 E Rdg Way
- 1061 Knoxboro Ln
- 2095 E Cherokee Dr
- 122 Carl Barrett Dr
- 107 Springwater Trace
- 502 Tomahawk Trail
- 303 Apache Dr
- 407 Linda Ct
- 409 Linda Ct
- 219 Margrave Dr
- 1102 Canterbury Ln
- 213 Margrave Dr
- 203 Margrave Dr
- 409 Curlin Ct
