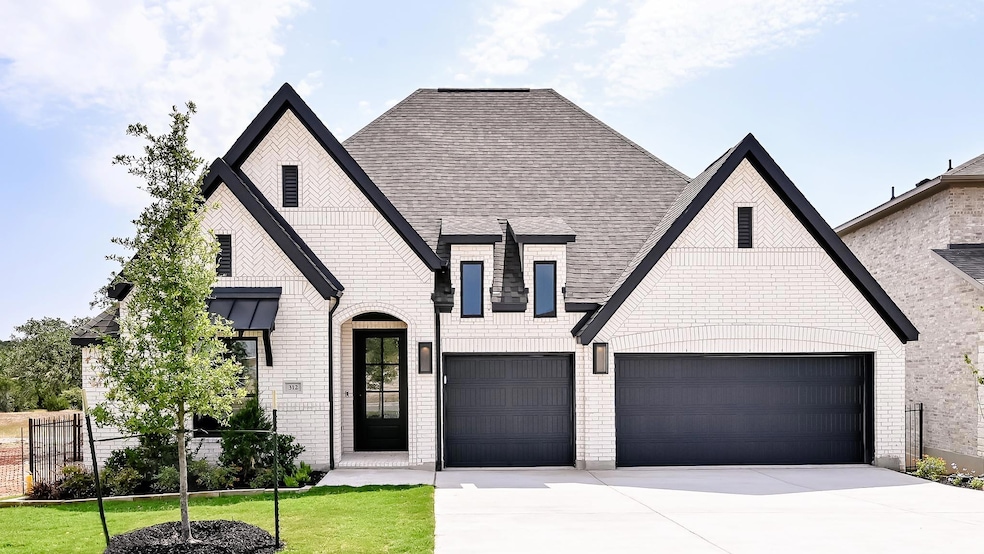312 Leaning Rock Ridge Austin, TX 78737
Long Canyon NeighborhoodEstimated payment $5,570/month
Highlights
- Open Floorplan
- Freestanding Bathtub
- High Ceiling
- River Place Elementary School Rated A
- Park or Greenbelt View
- Mud Room
About This Home
READY FOR MOVE-IN! Extended entry leads to open family room, kitchen and dining area. Family room features a sliding glass door. Kitchen hosts island with built-in seating space. Game room with French doors just off family room. Secluded primary suite. Dual vanities, freestanding tub, separate glass-enclosed shower and two large walk-in closets in primary bath. A Hollywood bath, high ceilings, large windows and abundant closet space add to this one-story design. Extended covered backyard patio. Mud room off three-car garage.
Listing Agent
Perry Homes Realty, LLC Brokerage Phone: (713) 948-6666 License #0439466 Listed on: 01/30/2025
Open House Schedule
-
Saturday, September 20, 202510:00 am to 7:00 pm9/20/2025 10:00:00 AM +00:009/20/2025 7:00:00 PM +00:00For more information or to gain entry into the home, please call 713-948-6666 or visit Perry Homes model located in the community.Add to Calendar
-
Sunday, September 21, 202512:00 to 7:00 pm9/21/2025 12:00:00 PM +00:009/21/2025 7:00:00 PM +00:00For more information or to gain entry into the home, please call 713-948-6666 or visit Perry Homes model located in the community.Add to Calendar
Home Details
Home Type
- Single Family
Year Built
- Built in 2025 | Under Construction
Lot Details
- 10,685 Sq Ft Lot
- Lot Dimensions are 71x150
- Southwest Facing Home
- Wood Fence
- Back Yard Fenced
HOA Fees
- $75 Monthly HOA Fees
Parking
- 3 Car Garage
- Front Facing Garage
- Garage Door Opener
Home Design
- Brick Exterior Construction
- Slab Foundation
- Composition Roof
- Masonry Siding
- Stone Siding
- Stucco
Interior Spaces
- 2,895 Sq Ft Home
- 1-Story Property
- Open Floorplan
- Coffered Ceiling
- High Ceiling
- Ceiling Fan
- Double Pane Windows
- Mud Room
- Family Room with Fireplace
- Multiple Living Areas
- Dining Room
- Park or Greenbelt Views
- Prewired Security
Kitchen
- Eat-In Kitchen
- Breakfast Bar
- Gas Cooktop
- Microwave
- Dishwasher
- Kitchen Island
Flooring
- Carpet
- Tile
Bedrooms and Bathrooms
- 4 Main Level Bedrooms
- Walk-In Closet
- Double Vanity
- Freestanding Bathtub
Schools
- Cypress Springs Elementary School
- Sycamore Springs Middle School
- Dripping Springs High School
Utilities
- Central Air
- Heating System Uses Natural Gas
- Municipal Utilities District Water
- Tankless Water Heater
- Phone Available
Additional Features
- ENERGY STAR Qualified Appliances
- Covered Patio or Porch
Listing and Financial Details
- Assessor Parcel Number 312 Leaning Rock Ridge
- Tax Block K
Community Details
Overview
- Kith Management Association
- Built by Perry Homes
- Parten Subdivision
Recreation
- Community Pool
- Park
- Trails
Map
Home Values in the Area
Average Home Value in this Area
Property History
| Date | Event | Price | Change | Sq Ft Price |
|---|---|---|---|---|
| 09/15/2025 09/15/25 | Price Changed | $874,900 | -2.8% | $302 / Sq Ft |
| 08/28/2025 08/28/25 | Price Changed | $899,900 | -2.9% | $311 / Sq Ft |
| 08/26/2025 08/26/25 | Price Changed | $926,900 | +0.4% | $320 / Sq Ft |
| 08/12/2025 08/12/25 | Price Changed | $922,900 | -0.2% | $319 / Sq Ft |
| 07/29/2025 07/29/25 | Price Changed | $924,900 | -0.1% | $319 / Sq Ft |
| 07/18/2025 07/18/25 | Price Changed | $925,900 | +0.7% | $320 / Sq Ft |
| 07/10/2025 07/10/25 | Price Changed | $919,900 | -0.4% | $318 / Sq Ft |
| 07/03/2025 07/03/25 | Price Changed | $923,900 | +2.8% | $319 / Sq Ft |
| 07/02/2025 07/02/25 | Price Changed | $898,900 | +0.4% | $311 / Sq Ft |
| 06/25/2025 06/25/25 | Price Changed | $894,900 | -0.3% | $309 / Sq Ft |
| 06/06/2025 06/06/25 | Price Changed | $897,900 | -0.2% | $310 / Sq Ft |
| 05/22/2025 05/22/25 | Price Changed | $899,900 | -4.3% | $311 / Sq Ft |
| 05/16/2025 05/16/25 | Price Changed | $939,900 | -0.5% | $325 / Sq Ft |
| 03/28/2025 03/28/25 | Price Changed | $944,900 | -0.5% | $326 / Sq Ft |
| 03/07/2025 03/07/25 | Price Changed | $949,900 | +2.7% | $328 / Sq Ft |
| 01/30/2025 01/30/25 | For Sale | $924,900 | -- | $319 / Sq Ft |
Source: Unlock MLS (Austin Board of REALTORS®)
MLS Number: 4265822
- 9405 Leaning Rock Cir
- 6405 Culpepper Cove
- 0 Ranch Road 2222 Unit ACT9944557
- 6002 Lost Trail Cove
- 9621 Solana Vista Loop Unit B
- 9617 Solana Vista Loop Unit A
- 9803 Ribelin Ranch Ct Unit 15
- 9803 Ribelin Ranch Ct Unit 21
- 6003 Silent Nova View
- 9409 Solana Vista Loop Unit A
- 6609 Serena Cove
- 4933 China Garden Dr
- 5906 Silent Nova View
- 10108 Epsilon Way
- 6006 Silent Nova View
- 5903 Moondust Ln
- 10103 Milky Way Dr
- 10105 Milky Way Dr
- 5201 Keene Cove
- 10105 Cressida Bend
- 9621 Solana Vista Loop Unit B
- 9725 Solana Vista Loop Unit B
- 7308 Bandera Ranch Trail Unit B
- 9415 Mcneil Dr
- 10301 Farm-To-market Rd 2222 Rd
- 10116 Scull Creek Dr
- 10218 Scull Creek Dr
- 7201 Ranch Road 2222
- 5407 Merrywing Cir
- 7001 Ranch Road 2222
- 11015 Four Points Dr
- 10911 Hidden Caves Way
- 6904 Rusty Fig Dr
- 6800 Falcata Cove
- 11210 Ranch Road 2222
- 11203 Ranch To Market Rd 2222
- 11203 Ranch Road 2222 Unit 701
- 11203 Ranch Road 2222 Unit 2203
- 11203 Ranch Road 2222 Unit 305
- 11203 Ranch Road 2222 Unit 1302







