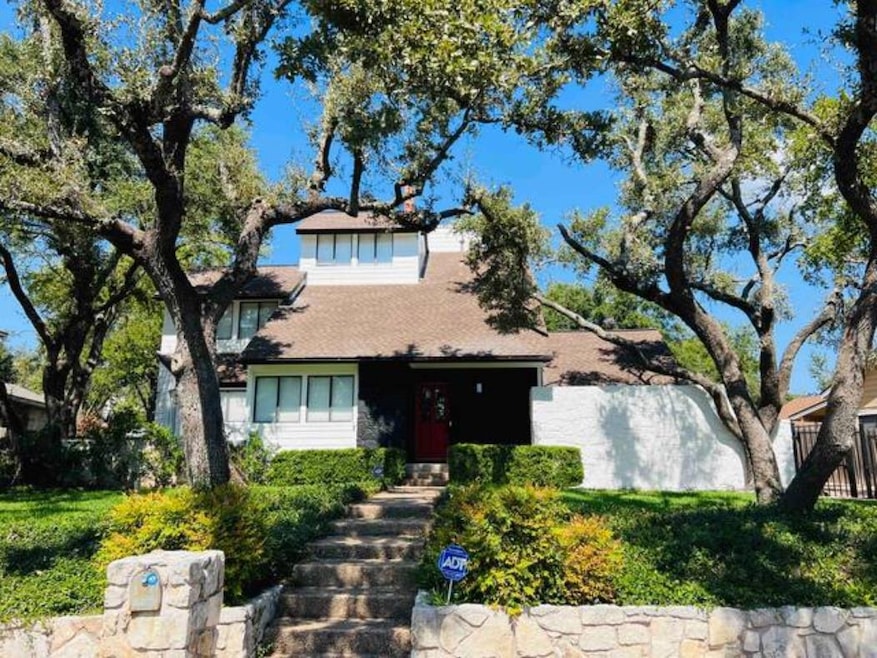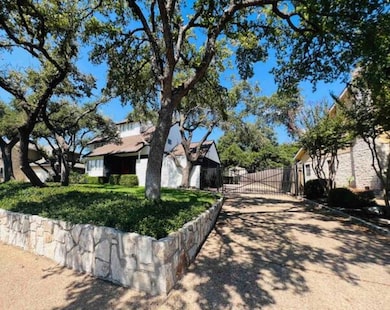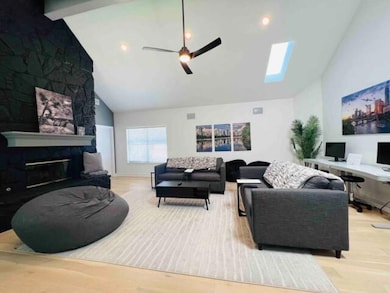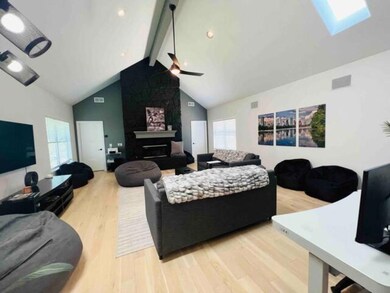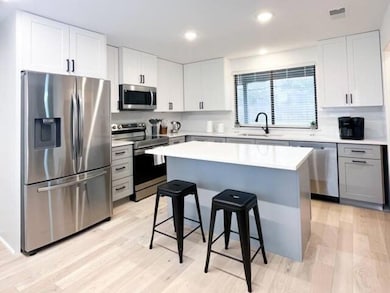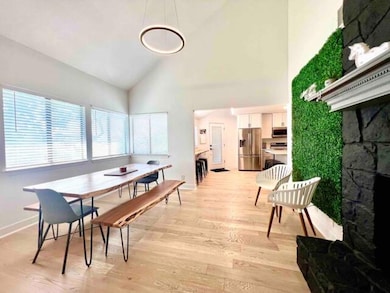6904 Rusty Fig Dr Austin, TX 78750
Jester NeighborhoodHighlights
- View of Trees or Woods
- Family Room with Fireplace
- High Ceiling
- Hill Elementary School Rated A
- Wooded Lot
- Private Yard
About This Home
FULLY FURNISHED! Welcome to 6904 Rusty Fig Dr, a stunning single-family home that has undergone a total renovation and offers a luxurious and fully furnished living experience. With 2970 square feet of space, this 6-bedroom, 3-bathroom home is a masterpiece of modern design and architectural excellence. As you step inside, you are greeted by high ceilings that accentuate the spaciousness of the home. The living area features a wet bar and a cozy fireplace, perfect for entertaining or unwinding after a long day. The chef's kitchen is a culinary delight, equipped with top-of-the-line appliances, an island for meal preparation, a pantry for storage, and a refrigerator. The outdoor areas are equally impressive, with a beautifully landscaped front yard, a private backyard, and a roof deck offering breathtaking views. The patio is an ideal spot for al fresco dining and relaxation. Whether hosting gatherings or seeking tranquil moments, this home offers the perfect blend of luxury and comfort. Don't miss the opportunity to make this exceptional property your own and experience the epitome of modern living in Austin, TX.
Listing Agent
Real Broker, LLC Brokerage Phone: (855) 450-0442 License #0662464 Listed on: 05/23/2025

Home Details
Home Type
- Single Family
Est. Annual Taxes
- $13,421
Year Built
- Built in 1982
Lot Details
- 10,868 Sq Ft Lot
- South Facing Home
- Sprinkler System
- Wooded Lot
- Private Yard
- Back and Front Yard
Parking
- 2 Car Garage
- Driveway
- Outside Parking
- Off-Street Parking
Property Views
- Woods
- Hills
Home Design
- Slab Foundation
- Composition Roof
- Masonry Siding
- Stone Siding
Interior Spaces
- 2,913 Sq Ft Home
- 2-Story Property
- Bar
- High Ceiling
- Family Room with Fireplace
- 2 Fireplaces
- Living Room with Fireplace
- Washer and Dryer
Kitchen
- Dishwasher
- Disposal
Flooring
- Carpet
- Laminate
Bedrooms and Bathrooms
- 6 Bedrooms | 2 Main Level Bedrooms
- 3 Full Bathrooms
Schools
- Hill Elementary School
- Murchison Middle School
- Anderson High School
Utilities
- Central Heating and Cooling System
- High Speed Internet
- Phone Available
- Cable TV Available
Listing and Financial Details
- Security Deposit $6,000
- Tenant pays for all utilities
- The owner pays for association fees
- Negotiable Lease Term
- $40 Application Fee
- Assessor Parcel Number 01451304130000
- Tax Block F
Community Details
Overview
- Property has a Home Owners Association
- Jester Estate Sec 01 Ph 01 Subdivision
Amenities
- Door to Door Trash Pickup
Pet Policy
- Pets allowed on a case-by-case basis
- Pet Deposit $500
Map
Source: Unlock MLS (Austin Board of REALTORS®)
MLS Number: 7568543
APN: 146089
- 7011 Quill Leaf Cove
- 7009 Quill Leaf Cove
- 6802 Falcata Cove
- 7103 Sansivera Cove
- 7205 Rusty Fig Dr
- 7304 Halbert Dr
- 7303 Bluntleaf Cove
- 7204 Guava Cove
- 7306 Holly Fern Cove
- 7201 Holly Fern Cove
- 7303 Barley Cove
- 6506 Cascada Dr
- 7107 Coachwhip Hollow
- 6404 Cascada Dr
- 6804 N Capital of Texas Hwy Unit 125
- 6110 Gardenridge Hollow
- 6610 Mesa Hollow Dr
- 7205 Waldon Dr Unit N209
- 7205 Waldon Dr Unit N208
- 6407 Johanne Ct
- 6401 Wallace Cove
- 6501 Cascada Dr
- 7503 Clove Cove
- 6804 N Capital of Texas Hwy Unit 214
- 6804 N Capital of Texas Hwy Unit 325
- 6804 N Capital of Texas Hwy Unit 421
- 6804 N Capital of Texas Hwy Unit 322
- 6804 N Capital of Texas Hwy Unit 821
- 7001 Ranch Road 2222
- 7201 Ranch Road 2222
- 7730 Lakewood Dr
- 6500 Champion Grandview Way Unit ID1240259P
- 6500 Champion Grandview Way Unit ID1240262P
- 6500 Champion Grandview Way
- 7700 N Capital of Texas Hwy
- 8108 Asmara Dr
- 6000 Shepherd Mountain Cove Unit 1407
- 6000 Shepherd Mountain Cove Unit 2005
- 6000 Shepherd Mountain Cove Unit 312
- 6000 Shepherd Mountain Cove Unit 1309
