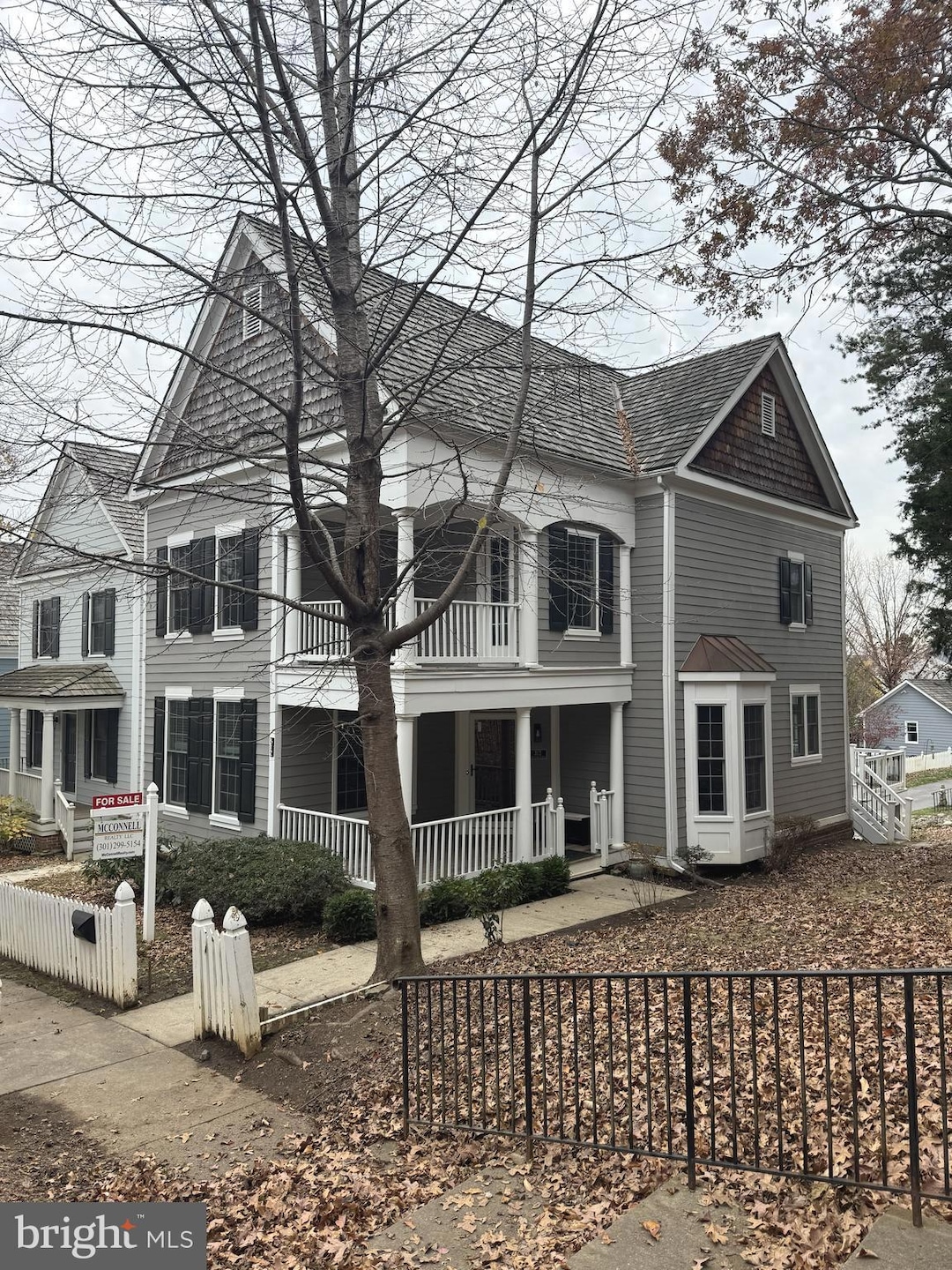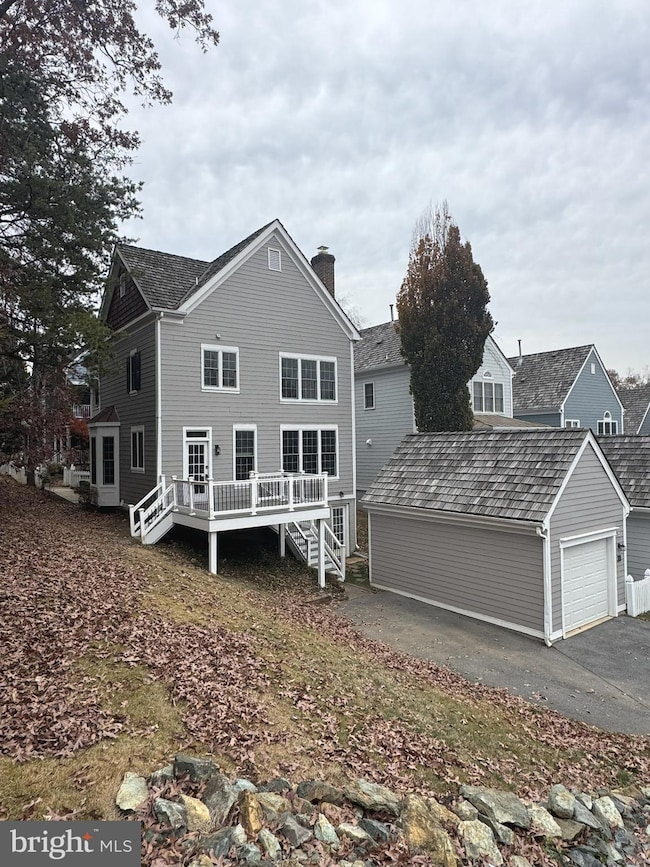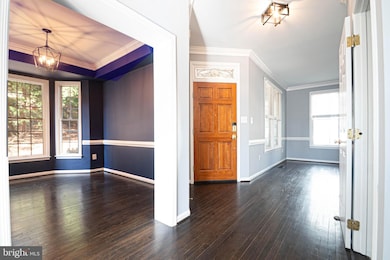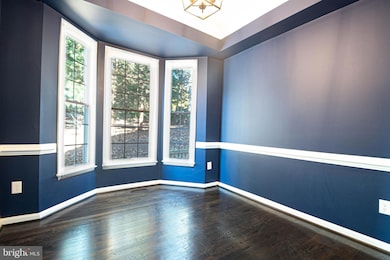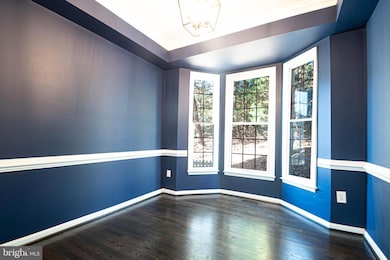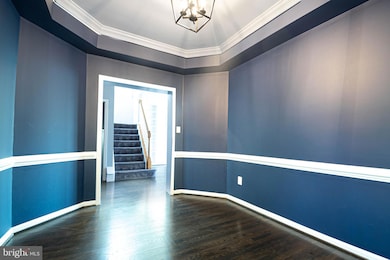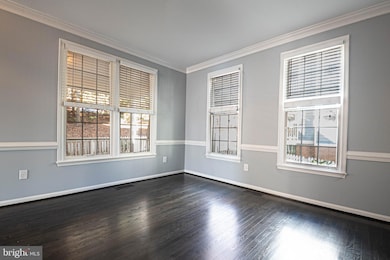312 Little Quarry Rd Gaithersburg, MD 20878
Kentlands NeighborhoodEstimated payment $6,020/month
Highlights
- Fitness Center
- Eat-In Gourmet Kitchen
- Colonial Architecture
- Rachel Carson Elementary School Rated A
- Open Floorplan
- Clubhouse
About This Home
Welcome to the highly sought-after Kentlands Hill District! This bright and spacious home features 3 bedrooms and 3.5 bathrooms across three finished levels with an open floor plan filled with natural light. Enjoy beautiful wood floors, a cozy fireplace, generously sized rooms, a gas stove, and the convenience of a bedroom-level washer and dryer. Bathrooms have been tastefully updated. The lower level includes a full bath and walkout rear entrance—ideal for a guest suite, game room, or recreation space. Outdoor living is easy with a welcoming front porch, private rear deck, and third-level balcony. Parking includes two spaces—one uncovered spot plus a detached 1-car garage with a newly installed 240-volt outlet ready for your EV charger. Fantastic location within walking distance to all Kentlands amenities, including parks, playgrounds, the community clubhouse, gym, outdoor pool, pickleball courts, and an array of shops and restaurants!
Listing Agent
(240) 605-1100 jim@mcconnellrealty.com McConnell Realty LLC License #87898 Listed on: 11/06/2025
Open House Schedule
-
Sunday, November 16, 20252:00 to 4:00 pm11/16/2025 2:00:00 PM +00:0011/16/2025 4:00:00 PM +00:00Open Sunday 11/16/25 from 2pm to 4pm.Add to Calendar
Home Details
Home Type
- Single Family
Est. Annual Taxes
- $10,198
Year Built
- Built in 1996
Lot Details
- 3,564 Sq Ft Lot
- Backs To Open Common Area
- Picket Fence
- Property is zoned MXD
HOA Fees
- $164 Monthly HOA Fees
Parking
- 1 Car Detached Garage
- Garage Door Opener
- On-Street Parking
- Off-Street Parking
Home Design
- Colonial Architecture
- Shake Roof
- Masonite
Interior Spaces
- Property has 3 Levels
- Open Floorplan
- Built-In Features
- Chair Railings
- Crown Molding
- Ceiling Fan
- 1 Fireplace
- Double Pane Windows
- Window Treatments
- Six Panel Doors
- Dining Area
- Wood Flooring
Kitchen
- Eat-In Gourmet Kitchen
- Gas Oven or Range
- Microwave
- Ice Maker
- Dishwasher
- Upgraded Countertops
- Disposal
Bedrooms and Bathrooms
- 3 Bedrooms
- En-Suite Bathroom
Laundry
- Dryer
- Washer
Finished Basement
- Heated Basement
- Walk-Out Basement
- Basement Fills Entire Space Under The House
- Connecting Stairway
- Rear Basement Entry
- Sump Pump
- Basement Windows
Outdoor Features
- Balcony
- Deck
- Porch
Utilities
- Forced Air Heating and Cooling System
- Vented Exhaust Fan
- Natural Gas Water Heater
Listing and Financial Details
- Tax Lot 60
- Assessor Parcel Number 160903022674
Community Details
Overview
- Association fees include common area maintenance, management, pool(s), reserve funds, recreation facility, trash
- Kentlands Community
- Kentlands Subdivision
- Electric Vehicle Charging Station
Amenities
- Common Area
- Clubhouse
- Community Center
Recreation
- Tennis Courts
- Community Basketball Court
- Community Playground
- Fitness Center
- Community Pool
Map
Home Values in the Area
Average Home Value in this Area
Tax History
| Year | Tax Paid | Tax Assessment Tax Assessment Total Assessment is a certain percentage of the fair market value that is determined by local assessors to be the total taxable value of land and additions on the property. | Land | Improvement |
|---|---|---|---|---|
| 2025 | $10,198 | $802,967 | -- | -- |
| 2024 | $10,198 | $760,433 | $0 | $0 |
| 2023 | $10,282 | $717,900 | $378,400 | $339,500 |
| 2022 | $8,521 | $707,267 | $0 | $0 |
| 2021 | $8,253 | $696,633 | $0 | $0 |
| 2020 | $8,253 | $686,000 | $378,400 | $307,600 |
| 2019 | $8,077 | $672,500 | $0 | $0 |
| 2018 | $7,931 | $659,000 | $0 | $0 |
| 2017 | $8,093 | $645,500 | $0 | $0 |
| 2016 | -- | $604,833 | $0 | $0 |
| 2015 | $7,925 | $564,167 | $0 | $0 |
| 2014 | $7,925 | $523,500 | $0 | $0 |
Property History
| Date | Event | Price | List to Sale | Price per Sq Ft | Prior Sale |
|---|---|---|---|---|---|
| 11/06/2025 11/06/25 | For Sale | $949,900 | +55.7% | $458 / Sq Ft | |
| 11/13/2015 11/13/15 | Sold | $610,000 | -2.2% | $294 / Sq Ft | View Prior Sale |
| 10/01/2015 10/01/15 | Pending | -- | -- | -- | |
| 09/11/2015 09/11/15 | For Sale | $624,000 | -- | $301 / Sq Ft |
Purchase History
| Date | Type | Sale Price | Title Company |
|---|---|---|---|
| Deed | $610,000 | Commonwealth Land Title Insu | |
| Deed | $390,000 | -- | |
| Deed | $268,033 | -- |
Mortgage History
| Date | Status | Loan Amount | Loan Type |
|---|---|---|---|
| Open | $623,115 | VA |
Source: Bright MLS
MLS Number: MDMC2204600
APN: 09-03022674
- 205 Ridgepoint Place
- 536 Tschiffely Square Rd
- 473 Tschiffely Square Rd
- 302 Ridgepoint Place Unit 16
- 214 Ridgepoint Place Unit 24
- 120 Ridgepoint Place
- 403 Kent Oaks Way
- 12004 Cheyenne Rd
- 164 Kendrick Place Unit 36
- 122 Kendrick Place Unit 24
- 12013 Cheyenne Rd
- 11928 Darnestown Rd
- 328 Inspiration Ln
- 27 Booth St Unit 345
- 7 Booth St Unit 201
- 7 Booth St Unit 202
- 7 Granite Place Unit 215
- 8 Granite Place Unit 362
- 117 Flower Center Ln
- 461 Clayhall St
- 539 Tschiffely Square Rd
- 104 Kendrick Place Unit Apartment 18
- 102 Kendrick Place Unit 22
- 174 Kendrick Place Unit 26
- 44 Orchard Dr
- 164 Kendrick Place Unit 36
- 16 Orchard Dr
- 122 Kendrick Place Unit 24
- 916 Beacon Square Ct
- 344 Hart Mews
- 402 Main St Unit 300
- 3 Arch Place
- 7 Granite Place Unit 413
- 7 Granite Place Unit 215
- 501 Main St
- 628B Main St
- 16549 Sioux Ln
- 310B Cross Green St
- 92 Chevy Chase St
- 111 Chevy Chase St Unit A
