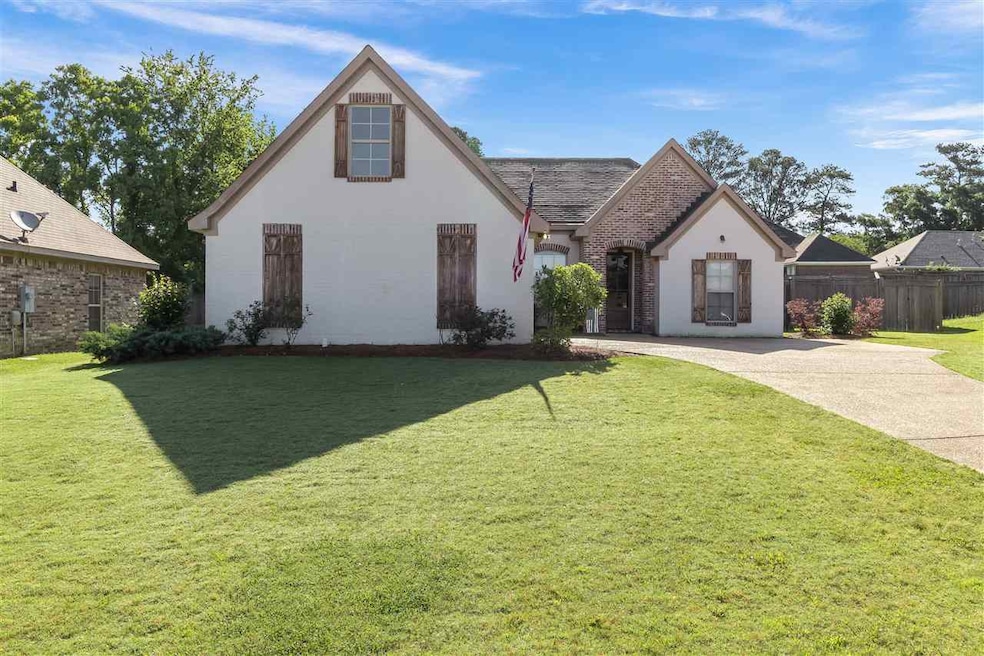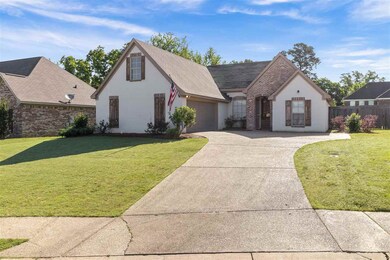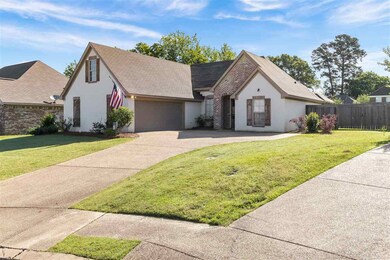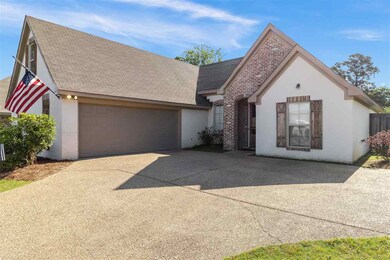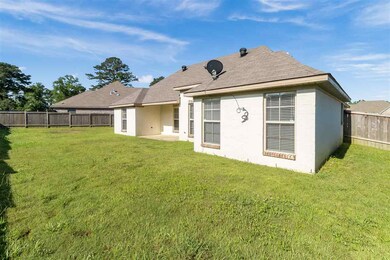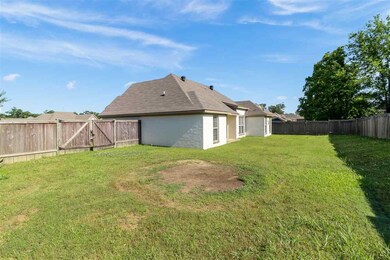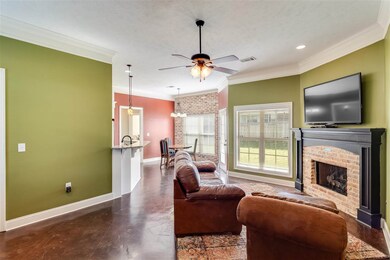
Estimated Value: $219,000 - $257,000
Highlights
- Multiple Fireplaces
- Traditional Architecture
- Eat-In Kitchen
- Rouse Elementary School Rated A-
- High Ceiling
- Double Vanity
About This Home
As of July 2019BEAUTIFUL New listing in BRANDON School District UNDER 180k. NO DOWN PAYMENT for qualified buyers who use the USDA rural development loan. This 3 bedroom, 2 bath home also features a walk up unfinished bonus room with tons of potential. As you walk through the home you will notice the Spacious granite countertops in the kitchen and bathrooms, along with the detail in the cabinetry with spotlight shelves. There is certainly no lack of character with the brick accent wall in the eat in. The Spacious master suite offers tons of storage space as well as a separate shower, jetted tub and water closet. Convenience of being close to town, with the peacefulness of the country. CALL today, this one will go quick.
Last Agent to Sell the Property
Hopper Properties License #S53128 Listed on: 05/16/2019
Home Details
Home Type
- Single Family
Est. Annual Taxes
- $1,105
Year Built
- Built in 2014
Lot Details
- Privacy Fence
- Wood Fence
- Back Yard Fenced
HOA Fees
- $21 Monthly HOA Fees
Parking
- 2 Car Garage
- Garage Door Opener
Home Design
- Traditional Architecture
- Brick Exterior Construction
- Brick Foundation
- Slab Foundation
- Architectural Shingle Roof
Interior Spaces
- 1,515 Sq Ft Home
- 1-Story Property
- High Ceiling
- Ceiling Fan
- Multiple Fireplaces
- Vinyl Clad Windows
- Concrete Flooring
- Fire and Smoke Detector
Kitchen
- Eat-In Kitchen
- Gas Oven
- Gas Cooktop
- Recirculated Exhaust Fan
- Microwave
- Dishwasher
- Disposal
Bedrooms and Bathrooms
- 3 Bedrooms
- Walk-In Closet
- 2 Full Bathrooms
- Double Vanity
Attic
- Walkup Attic
- Attic Vents
Outdoor Features
- Patio
Schools
- Rouse Elementary School
- Brandon Middle School
- Brandon High School
Utilities
- Central Heating and Cooling System
- Heating System Uses Natural Gas
- Hot Water Heating System
- Gas Water Heater
Community Details
- Association fees include management
- Woodridge Place Subdivision
Listing and Financial Details
- Assessor Parcel Number G07D000006 00150
Ownership History
Purchase Details
Home Financials for this Owner
Home Financials are based on the most recent Mortgage that was taken out on this home.Purchase Details
Home Financials for this Owner
Home Financials are based on the most recent Mortgage that was taken out on this home.Similar Homes in Pearl, MS
Home Values in the Area
Average Home Value in this Area
Purchase History
| Date | Buyer | Sale Price | Title Company |
|---|---|---|---|
| Keith Clayton | -- | -- | |
| Mcginty Carol L | -- | None Available |
Mortgage History
| Date | Status | Borrower | Loan Amount |
|---|---|---|---|
| Open | Keith Clayton | $181,717 | |
| Closed | Keith Clayton | $181,717 | |
| Previous Owner | Mcginty Carol L | $171,938 |
Property History
| Date | Event | Price | Change | Sq Ft Price |
|---|---|---|---|---|
| 07/12/2019 07/12/19 | Sold | -- | -- | -- |
| 05/17/2019 05/17/19 | Pending | -- | -- | -- |
| 05/16/2019 05/16/19 | For Sale | $179,900 | -- | $119 / Sq Ft |
Tax History Compared to Growth
Tax History
| Year | Tax Paid | Tax Assessment Tax Assessment Total Assessment is a certain percentage of the fair market value that is determined by local assessors to be the total taxable value of land and additions on the property. | Land | Improvement |
|---|---|---|---|---|
| 2024 | $1,385 | $17,068 | $0 | $0 |
| 2023 | $1,281 | $16,023 | $0 | $0 |
| 2022 | $1,257 | $16,023 | $0 | $0 |
| 2021 | $1,257 | $16,023 | $0 | $0 |
| 2020 | $1,257 | $16,023 | $0 | $0 |
| 2019 | $1,135 | $14,351 | $0 | $0 |
| 2018 | $1,106 | $14,351 | $0 | $0 |
| 2017 | $1,106 | $14,351 | $0 | $0 |
| 2016 | $1,012 | $14,112 | $0 | $0 |
| 2015 | $1,012 | $14,112 | $0 | $0 |
| 2014 | $436 | $4,800 | $0 | $0 |
| 2013 | $218 | $2,400 | $0 | $0 |
Agents Affiliated with this Home
-
Lynsey Henry

Seller's Agent in 2019
Lynsey Henry
Hopper Properties
(769) 220-2967
45 Total Sales
-
Edwayne Hutton

Buyer's Agent in 2019
Edwayne Hutton
Local Real Estate
(601) 918-0409
100 Total Sales
Map
Source: MLS United
MLS Number: 1319946
APN: G07D-000006-00150
- 127 Woodridge
- 810 Pin Oak Place
- 102 Cherry Bark Way
- 406 Cedar Hill Dr
- 404 Cedar Hill Dr
- 109 Cherry Bark Way
- 405 Cedar Hill Dr
- 401 Cedar Hill Dr
- 403 Cedar Hill Dr
- 123 Cedar Ridge Blvd
- 126 Cedar Ridge Blvd
- 129 Cedar Ridge Blvd
- 127 Cedar Ridge Blvd
- 125 Cedar Ridge Blvd
- 124 Cedar Ridge Blvd
- 513 Ridgecrest Dr
- 104 Laurel Park Place
- 185 Beechwood Cir
- 118 Ashwood Place
- 144 Cedar Brook Dr
- 312 London Way
- 310 London Way
- 314 London Way
- 314 London Way
- 117 Live Oaks Blvd
- 119 Live Oaks Blvd
- 115 Live Oaks Blvd
- 316 London Way
- 308 London Way
- 316 London Way
- 115 Live Oaks Blvd
- 307 London Way
- 113 Live Oaks Blvd
- 307 London Way
- 306 London Way
- 309 London Way
- 306 London Way
- 309 London Way
- 318 London Way
- 318 London Way
