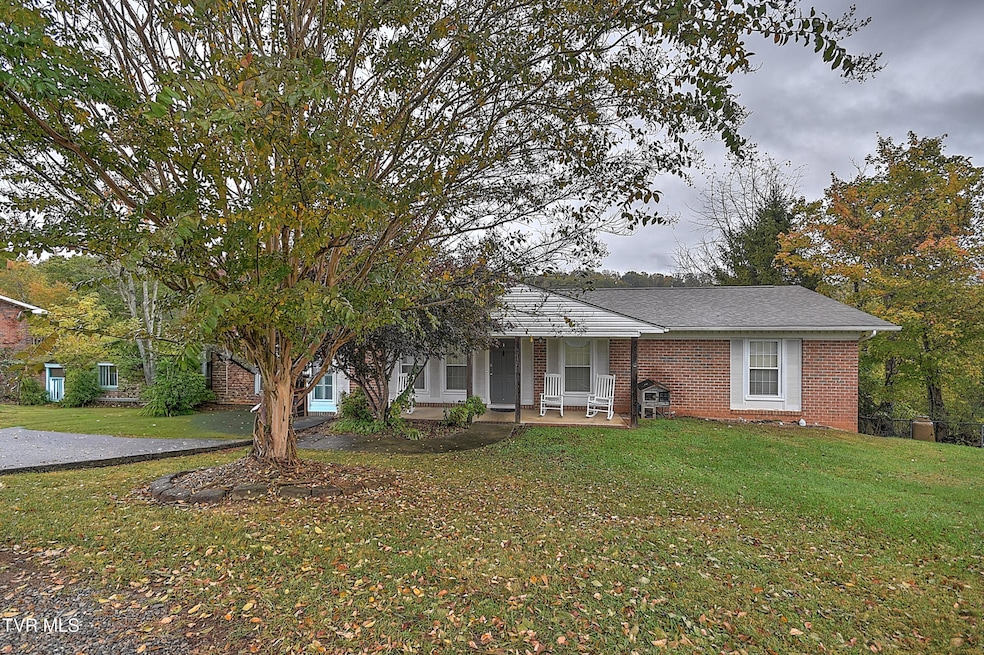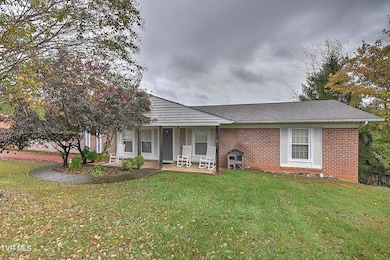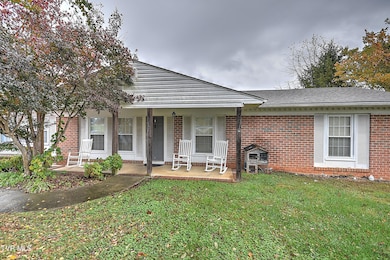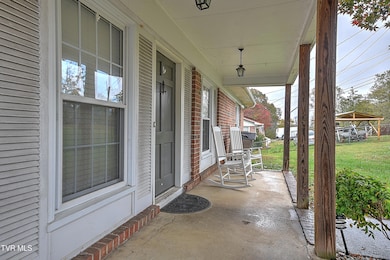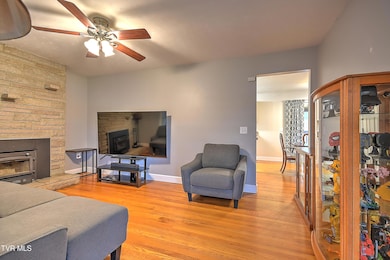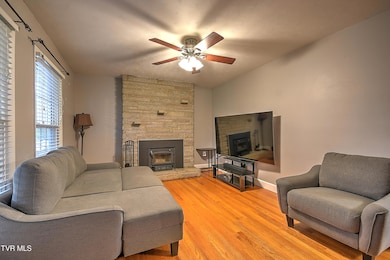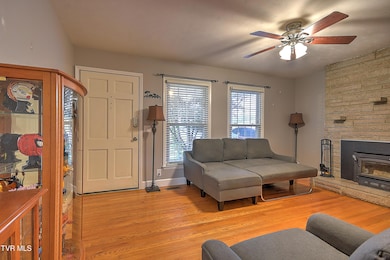312 Merman Rd Kingsport, TN 37663
Estimated payment $1,630/month
Total Views
3,272
3
Beds
2.5
Baths
2,175
Sq Ft
$136
Price per Sq Ft
Highlights
- Deck
- Wood Flooring
- Covered Patio or Porch
- Raised Ranch Architecture
- No HOA
- Laundry Room
About This Home
BEING SOLD AS IS...GREAT FAMILY HOME with 4th bedroom in basement! Main level has living room with fireplace and hardwood flooring, den with hardwood floors. Kitchen with white cabinets, electric range, dishwasher, built in microwave, refrigerator, dining area, covered back deck and fenced back yard! 3 bedrooms, 1 guest bathroom, and half bath in one of the bedrooms. Lower basement level has den area, TONS of storage rooms, bedroom, laundry room and full bathroom. The basement is semi finished, and has a lot of potential. House needs a ''little'' TLC
Home Details
Home Type
- Single Family
Est. Annual Taxes
- $868
Year Built
- Built in 1963
Lot Details
- Back Yard Fenced
- Sloped Lot
- Property is in average condition
- Property is zoned R1
Parking
- Parking Pad
Home Design
- Raised Ranch Architecture
- Brick Exterior Construction
- Block Foundation
- Shingle Roof
- Vinyl Siding
Interior Spaces
- 1-Story Property
- Ceiling Fan
- Insulated Windows
- Window Treatments
- Sliding Doors
- Living Room with Fireplace
Kitchen
- Electric Range
- Microwave
- Dishwasher
- Laminate Countertops
Flooring
- Wood
- Ceramic Tile
- Luxury Vinyl Plank Tile
Bedrooms and Bathrooms
- 3 Bedrooms
Laundry
- Laundry Room
- Washer and Electric Dryer Hookup
Partially Finished Basement
- Walk-Out Basement
- Fireplace in Basement
Outdoor Features
- Deck
- Covered Patio or Porch
Schools
- Miller Perry Elementary School
- Sullivan Heights Middle School
- West Ridge High School
Utilities
- Central Air
- Heat Pump System
- Septic Tank
- Cable TV Available
Community Details
- No Home Owners Association
- Mere Vista Subdivision
Listing and Financial Details
- Assessor Parcel Number 106l C 015.00
Map
Create a Home Valuation Report for This Property
The Home Valuation Report is an in-depth analysis detailing your home's value as well as a comparison with similar homes in the area
Home Values in the Area
Average Home Value in this Area
Tax History
| Year | Tax Paid | Tax Assessment Tax Assessment Total Assessment is a certain percentage of the fair market value that is determined by local assessors to be the total taxable value of land and additions on the property. | Land | Improvement |
|---|---|---|---|---|
| 2024 | $868 | $34,775 | $3,200 | $31,575 |
| 2023 | $837 | $34,775 | $3,200 | $31,575 |
| 2022 | $837 | $34,775 | $3,200 | $31,575 |
| 2021 | $837 | $34,775 | $3,200 | $31,575 |
| 2020 | $701 | $34,775 | $3,200 | $31,575 |
| 2019 | $701 | $27,275 | $3,200 | $24,075 |
| 2018 | $696 | $27,275 | $3,200 | $24,075 |
| 2017 | $696 | $27,275 | $3,200 | $24,075 |
| 2016 | $641 | $24,900 | $3,200 | $21,700 |
| 2014 | $565 | $24,521 | $0 | $0 |
Source: Public Records
Property History
| Date | Event | Price | List to Sale | Price per Sq Ft | Prior Sale |
|---|---|---|---|---|---|
| 10/27/2025 10/27/25 | For Sale | $295,000 | +63.9% | $136 / Sq Ft | |
| 07/29/2019 07/29/19 | Sold | $180,000 | -2.7% | $69 / Sq Ft | View Prior Sale |
| 06/21/2019 06/21/19 | Pending | -- | -- | -- | |
| 06/19/2019 06/19/19 | For Sale | $185,000 | +30.7% | $70 / Sq Ft | |
| 10/21/2016 10/21/16 | Sold | $141,500 | +1.1% | $96 / Sq Ft | View Prior Sale |
| 09/14/2016 09/14/16 | Pending | -- | -- | -- | |
| 08/10/2016 08/10/16 | For Sale | $139,900 | -- | $95 / Sq Ft |
Source: Tennessee/Virginia Regional MLS
Purchase History
| Date | Type | Sale Price | Title Company |
|---|---|---|---|
| Warranty Deed | $180,000 | Heritage Ttl & Closing Svcs | |
| Warranty Deed | $141,500 | -- | |
| Deed | $127,000 | -- | |
| Deed | $74,400 | -- | |
| Deed | $75,000 | -- |
Source: Public Records
Mortgage History
| Date | Status | Loan Amount | Loan Type |
|---|---|---|---|
| Open | $171,000 | New Conventional | |
| Previous Owner | $146,169 | New Conventional | |
| Previous Owner | $11,925 | No Value Available | |
| Previous Owner | $75,000 | No Value Available |
Source: Public Records
Source: Tennessee/Virginia Regional MLS
MLS Number: 9987617
APN: 106L-C-015.00
Nearby Homes
- 437 Merman Rd
- 457 Merman Rd
- 1204 Jackson Hollow Rd
- 1142 Jackson Hollow Rd
- 1145 Jackson Hollow Rd
- Tbd Beechwood Rd
- 104 Regency Dr
- 129 Stratton Place
- 120 Brookfield Dr
- 112 Leslie Ct
- 136 Manchester Place
- 4035 Lakewood Dr
- 3514 Lakeshore Dr
- 355 Honeysuckle Dr
- 410 Lakeridge St
- 1216 W Shipley Ferry Rd
- 566 Beechwood Rd
- Tbd Lake Forest Dr
- 106 Patrick Henry Cir
- 3017 Winesap Rd
- 1138 Jackson Hollow Rd Unit 1 & 2
- 166 Valleyview St
- 152 Gray Station Rd
- 6319 Kingsport Hwy
- 1129 Brockway Dr
- 35 Palmetto Ct
- 135 Old Gray Station Rd
- 6125 Kingsport Hwy
- 311 Petie Way
- 385 Lakeside Dr
- 338 Old Gray Station Rd
- 342 Old Gray Station Rd
- 346 Old Gray Station Rd
- 516 Lakeside Dock Dr Unit 9
- 516 Lakeside Dock Dr
- 1210 Riverbend Dr
- 805 Old Gray Station Rd
- 162 Bob Ford Rd
- 1021 Fall Creek Rd Unit 4
- 3448 Frylee Ct
