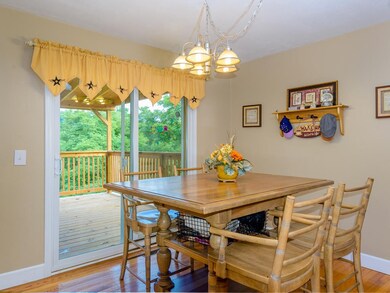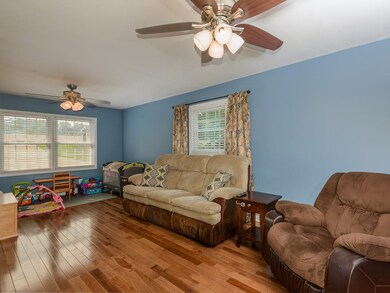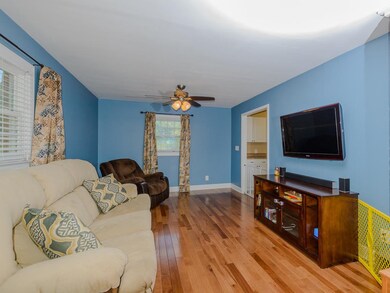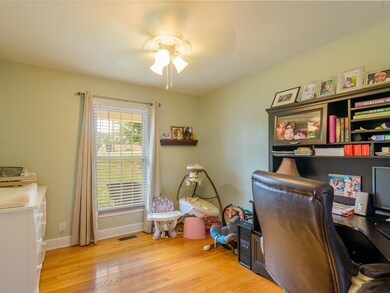
312 Merman Rd Kingsport, TN 37663
Highlights
- Deck
- Wood Flooring
- Covered patio or porch
- Living Room with Fireplace
- Bonus Room
- Workshop
About This Home
As of July 2019NICELY UPDATED AND SO CONVENIENT! Move right in to this renovated all-brick home with full basement in Colonial Heights. (Be sure to view the Virtual Tour/Walkthrough Video.) THE MAIN LEVEL features beautiful hardwood floors and ceramic tile throughout (no carpet), living room with stone fireplace and new insert, updated kitchen with all appliances, and great bonus room with plenty of space for playing and entertaining. The sunny dining area opens up to a new 10x24 covered back deck--a perfect place to relax and take in the countryside view. The UNFINISHED DAYLIGHT BASEMENT has an outside entrance with access to a large concrete patio, along with a workshop, brick fireplace, laundry area with sink, plenty of storage, and wonderful possibilities for future expansion with high ceilings and plumbing for a 3rd bath. TOPPING IT OFF is a newer architectural roof, energy-efficient windows, Carrier heat pump, copper plumbing and updated wiring, ADT security system, and a large fenced lot. PLUS, it is located just outside Kingsport City limits--2 minutes from I-81 and convenient to all of the Tri-Cities--with no city taxes. Make your appointment today!
Last Agent to Sell the Property
Blue Ridge Properties License #331378 Listed on: 08/10/2016
Last Buyer's Agent
Debra Keeble
Matlock Properties
Home Details
Home Type
- Single Family
Est. Annual Taxes
- $868
Year Built
- Built in 1963 | Remodeled
Lot Details
- Lot Dimensions are 100 x 227
- Fenced Front Yard
- Landscaped
- Level Lot
- Cleared Lot
- Property is in good condition
- Property is zoned RS
Parking
- Parking Pad
Home Design
- Brick Exterior Construction
- Shingle Roof
- Vinyl Siding
Interior Spaces
- 1,475 Sq Ft Home
- 1-Story Property
- Ceiling Fan
- Insulated Windows
- Living Room with Fireplace
- 2 Fireplaces
- Combination Kitchen and Dining Room
- Bonus Room
- Workshop
- Home Security System
Kitchen
- Range
- Microwave
- Dishwasher
Flooring
- Wood
- Ceramic Tile
Bedrooms and Bathrooms
- 3 Bedrooms
Laundry
- Dryer
- Washer
Unfinished Basement
- Basement Fills Entire Space Under The House
- Fireplace in Basement
Outdoor Features
- Deck
- Covered patio or porch
- Shed
- Outbuilding
Schools
- Miller Perry Elementary School
- Sullivan Heights Middle School
- West Ridge High School
Utilities
- Cooling Available
- Heating System Uses Wood
- Heat Pump System
- Private Sewer
Community Details
- Property has a Home Owners Association
- Mere Vista Subdivision
- FHA/VA Approved Complex
Listing and Financial Details
- Assessor Parcel Number 106L C 015.00
Ownership History
Purchase Details
Home Financials for this Owner
Home Financials are based on the most recent Mortgage that was taken out on this home.Purchase Details
Home Financials for this Owner
Home Financials are based on the most recent Mortgage that was taken out on this home.Purchase Details
Home Financials for this Owner
Home Financials are based on the most recent Mortgage that was taken out on this home.Purchase Details
Purchase Details
Home Financials for this Owner
Home Financials are based on the most recent Mortgage that was taken out on this home.Similar Homes in Kingsport, TN
Home Values in the Area
Average Home Value in this Area
Purchase History
| Date | Type | Sale Price | Title Company |
|---|---|---|---|
| Warranty Deed | $180,000 | Heritage Ttl & Closing Svcs | |
| Warranty Deed | $141,500 | -- | |
| Deed | $127,000 | -- | |
| Deed | $74,400 | -- | |
| Deed | $75,000 | -- |
Mortgage History
| Date | Status | Loan Amount | Loan Type |
|---|---|---|---|
| Open | $171,000 | New Conventional | |
| Previous Owner | $146,169 | New Conventional | |
| Previous Owner | $107,500 | New Conventional | |
| Previous Owner | $11,925 | No Value Available | |
| Previous Owner | $75,000 | No Value Available | |
| Previous Owner | $82,850 | No Value Available |
Property History
| Date | Event | Price | Change | Sq Ft Price |
|---|---|---|---|---|
| 07/29/2019 07/29/19 | Sold | $180,000 | -2.7% | $69 / Sq Ft |
| 06/21/2019 06/21/19 | Pending | -- | -- | -- |
| 06/19/2019 06/19/19 | For Sale | $185,000 | +30.7% | $70 / Sq Ft |
| 10/21/2016 10/21/16 | Sold | $141,500 | +1.1% | $96 / Sq Ft |
| 09/14/2016 09/14/16 | Pending | -- | -- | -- |
| 08/10/2016 08/10/16 | For Sale | $139,900 | -- | $95 / Sq Ft |
Tax History Compared to Growth
Tax History
| Year | Tax Paid | Tax Assessment Tax Assessment Total Assessment is a certain percentage of the fair market value that is determined by local assessors to be the total taxable value of land and additions on the property. | Land | Improvement |
|---|---|---|---|---|
| 2024 | $868 | $34,775 | $3,200 | $31,575 |
| 2023 | $837 | $34,775 | $3,200 | $31,575 |
| 2022 | $837 | $34,775 | $3,200 | $31,575 |
| 2021 | $837 | $34,775 | $3,200 | $31,575 |
| 2020 | $701 | $34,775 | $3,200 | $31,575 |
| 2019 | $701 | $27,275 | $3,200 | $24,075 |
| 2018 | $696 | $27,275 | $3,200 | $24,075 |
| 2017 | $696 | $27,275 | $3,200 | $24,075 |
| 2016 | $641 | $24,900 | $3,200 | $21,700 |
| 2014 | $565 | $24,521 | $0 | $0 |
Agents Affiliated with this Home
-
C
Seller's Agent in 2019
CRYSTAL CUSTODE
RE/MAX Preferred
-
E
Buyer's Agent in 2019
Ella Scissom
Conservus Homes
-
PATTI BURTON

Seller's Agent in 2016
PATTI BURTON
Blue Ridge Properties
(423) 276-3976
79 Total Sales
-
D
Buyer's Agent in 2016
Debra Keeble
Matlock Properties
-

Buyer's Agent in 2016
Larry McClanahan
RE/MAX
(423) 282-0432
94 Total Sales
-
T
Buyer's Agent in 2016
TRACY JONES
HICKERSON REALTY
Map
Source: Tennessee/Virginia Regional MLS
MLS Number: 381278
APN: 106L-C-015.00
- 441 Merman Rd
- 1142 Jackson Hollow Rd
- 225 Regency Dr
- Tbd Beechwood Rd
- 4954 Fort Henry Dr
- 220 Regency Dr
- 133 Lancaster Dr
- 125 Lancaster Dr
- 120 Brookfield Dr
- 405 Castaway Dr
- 132 Lancaster Dr
- 112 Leslie Ct
- 4044 Lakewood Dr
- 163 Brookfield Ln
- 300 Sugarwood Dr
- 5007 Lake Forest Dr
- 1216 W Shipley Ferry Rd
- Tbd Lake Forest Dr
- Tbd Lebanon Rd
- Lot 7 Lebanon Rd






