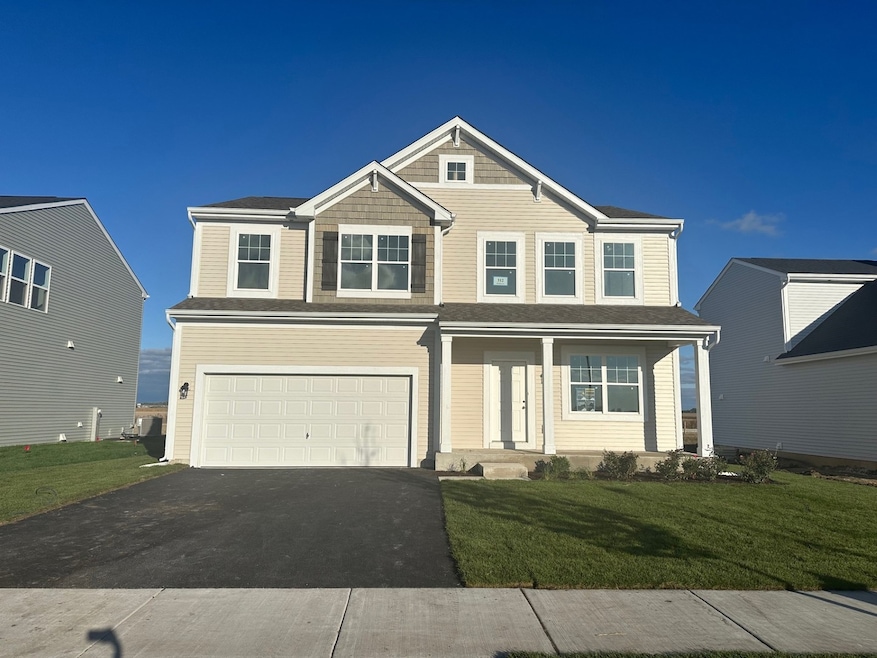312 Monica Ln Oswego, IL 60543
South Oswego NeighborhoodEstimated payment $2,933/month
Highlights
- New Construction
- Traditional Architecture
- Breakfast Room
- Oswego High School Rated A-
- Bonus Room
- Living Room
About This Home
*Below Market Interest Rate Available for Qualified Buyers* Boasting 2,289 square feet, 4 bedrooms, and 2.5 bathrooms, the Quinn is one of our best selling floorplans! As you enter the home, an open flex room sits just off to the side. Transform this versatile room into a light-filled seating area to create an inviting entrance. Straight ahead, your kitchen and family room sit on either side of the central breakfast area, providing an open and expansive main floor. This kitchen offers the following highlights: * GE stainless steel appliances * Center island * Back-facing window above the sink * Spacious corner pantry * Sleek cabinets and counters Upstairs, 4 bedrooms, a laundry room, and 2 full bathrooms complete the second floor. Inside the owner's bedroom, 3 windows cast sunshine in during the daytime. A private, en-suite bathroom connects to your bedroom and leads to the spacious walk-in closet. From seasonal decor to tools and cleaning supplies, it's important that your new home has plenty of storage room for these essential items. Thankfully, the Quinn plan comes with a full basement. *Photos are of a model home, not actual home* Broker must be present at clients first visit to any M/I Homes community. Lot 92
Home Details
Home Type
- Single Family
Year Built
- Built in 2025 | New Construction
Lot Details
- Lot Dimensions are 60 x 120
HOA Fees
- $49 Monthly HOA Fees
Parking
- 2 Car Garage
- Driveway
- Parking Included in Price
Home Design
- Traditional Architecture
- Asphalt Roof
- Concrete Perimeter Foundation
Interior Spaces
- 2,289 Sq Ft Home
- 2-Story Property
- Family Room
- Living Room
- Dining Room
- Bonus Room
- Carbon Monoxide Detectors
- Laundry Room
Kitchen
- Breakfast Room
- Range
- Microwave
- Dishwasher
Bedrooms and Bathrooms
- 4 Bedrooms
- 4 Potential Bedrooms
- Dual Sinks
- Low Flow Toliet
- Separate Shower
Basement
- Basement Fills Entire Space Under The House
- Sump Pump
Schools
- Southbury Elementary School
- Traughber Junior High School
- Oswego High School
Utilities
- Forced Air Heating and Cooling System
- Heating System Uses Natural Gas
- 200+ Amp Service
Community Details
- Piper Glen Subdivision, Quinn D Floorplan
Map
Home Values in the Area
Average Home Value in this Area
Property History
| Date | Event | Price | List to Sale | Price per Sq Ft | Prior Sale |
|---|---|---|---|---|---|
| 10/22/2025 10/22/25 | Sold | $459,990 | 0.0% | $201 / Sq Ft | View Prior Sale |
| 10/18/2025 10/18/25 | Off Market | $459,990 | -- | -- | |
| 10/14/2025 10/14/25 | Price Changed | $459,990 | -6.1% | $201 / Sq Ft | |
| 10/02/2025 10/02/25 | Price Changed | $489,990 | -13.0% | $214 / Sq Ft | |
| 09/30/2025 09/30/25 | For Sale | $563,210 | -- | $246 / Sq Ft |
Source: Midwest Real Estate Data (MRED)
MLS Number: 12483679
- 316 Monica Ln
- 313 Monica Ln
- 320 Monica Ln
- 322 Monica Ln
- 749 Fairfield Dr
- 201 Piper Glen Ave
- 171 Piper Glen Ave
- 169 Piper Glen Ave
- 649 Henry Ln
- 163 Piper Glen Ave
- 645 Henry Ln
- 856 Preston Ln
- 858 Preston Ln
- 860 Preston Ln
- Lyndale Plan at Southbury
- 215 Willington Way
- Hudson Plan at Southbury
- Essex Plan at Southbury
- 454 Bower Ln
- 452 Bower Ln







