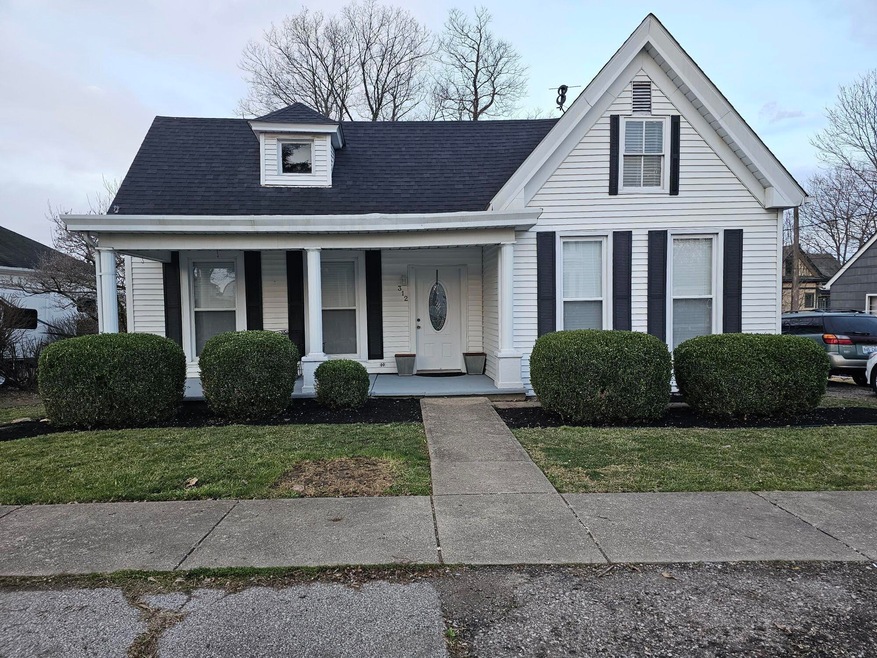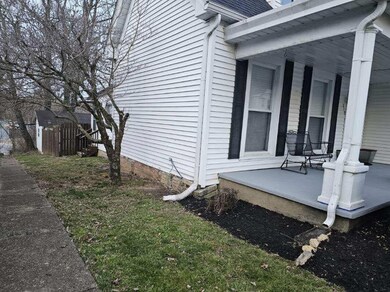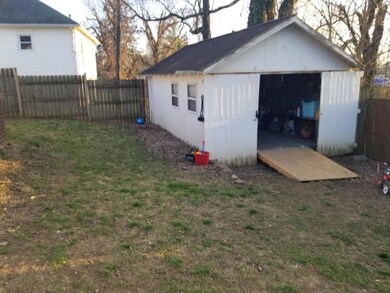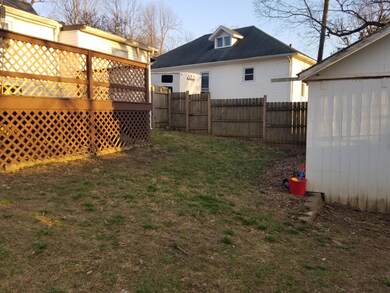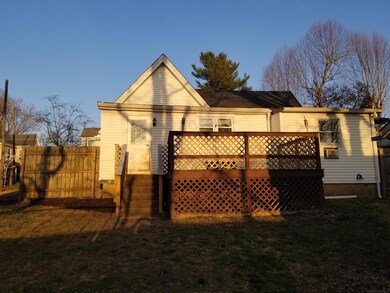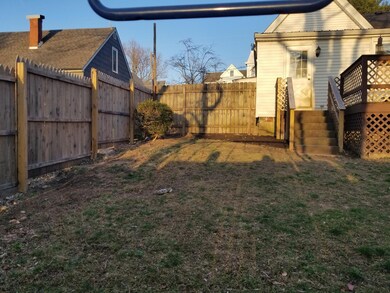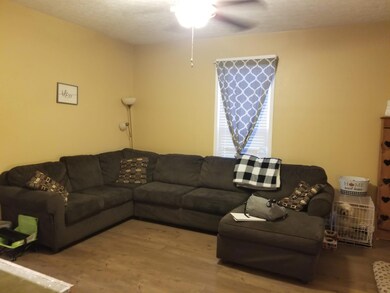
312 N Adams St Owenton, KY 40359
Highlights
- Traditional Architecture
- Private Yard
- Covered patio or porch
- High Ceiling
- No HOA
- Fireplace
About This Home
As of June 2024Discover the perfect blend of comfort and charm in this inviting 3-bedroom, 1.5-bath home boasting high ceilings that enhance its spacious ambiance. Nestled in a serene neighborhood, this residence offers ample natural light, cozy living spaces, and modern amenities. Whether enjoying family gatherings or quiet evenings, this home provides the ideal backdrop for creating lasting memories. Don't miss the opportunity to make this delightful property your own!''
Last Agent to Sell the Property
Ashcraft Real Estate Services License #221786 Listed on: 03/05/2024
Last Buyer's Agent
Ashcraft Real Estate Services License #221786 Listed on: 03/05/2024
Home Details
Home Type
- Single Family
Est. Annual Taxes
- $1,583
Lot Details
- 6,970 Sq Ft Lot
- Lot Dimensions are 104x68
- Wood Fence
- Private Yard
Home Design
- Traditional Architecture
- Block Foundation
- Stone Foundation
- Asphalt Roof
- Vinyl Siding
Interior Spaces
- 1,366 Sq Ft Home
- 1-Story Property
- High Ceiling
- Ceiling Fan
- Fireplace
- Vinyl Clad Windows
- Family Room
- Luxury Vinyl Tile Flooring
- Partial Basement
Kitchen
- Electric Range
- <<microwave>>
- Dishwasher
Bedrooms and Bathrooms
- 3 Bedrooms
- En-Suite Primary Bedroom
- Dressing Area
Parking
- Driveway
- On-Street Parking
Outdoor Features
- Covered patio or porch
- Shed
Schools
- Owen County Elementary School
- Maurice Bowling Middle School
- Owen County High School
Utilities
- Dehumidifier
- Geothermal Heating and Cooling
- Cable TV Available
Community Details
- No Home Owners Association
Listing and Financial Details
- Assessor Parcel Number 061-20-00-072.27
Ownership History
Purchase Details
Home Financials for this Owner
Home Financials are based on the most recent Mortgage that was taken out on this home.Purchase Details
Purchase Details
Home Financials for this Owner
Home Financials are based on the most recent Mortgage that was taken out on this home.Purchase Details
Home Financials for this Owner
Home Financials are based on the most recent Mortgage that was taken out on this home.Purchase Details
Home Financials for this Owner
Home Financials are based on the most recent Mortgage that was taken out on this home.Purchase Details
Home Financials for this Owner
Home Financials are based on the most recent Mortgage that was taken out on this home.Purchase Details
Home Financials for this Owner
Home Financials are based on the most recent Mortgage that was taken out on this home.Purchase Details
Home Financials for this Owner
Home Financials are based on the most recent Mortgage that was taken out on this home.Purchase Details
Home Financials for this Owner
Home Financials are based on the most recent Mortgage that was taken out on this home.Purchase Details
Home Financials for this Owner
Home Financials are based on the most recent Mortgage that was taken out on this home.Purchase Details
Home Financials for this Owner
Home Financials are based on the most recent Mortgage that was taken out on this home.Purchase Details
Home Financials for this Owner
Home Financials are based on the most recent Mortgage that was taken out on this home.Purchase Details
Home Financials for this Owner
Home Financials are based on the most recent Mortgage that was taken out on this home.Purchase Details
Home Financials for this Owner
Home Financials are based on the most recent Mortgage that was taken out on this home.Purchase Details
Home Financials for this Owner
Home Financials are based on the most recent Mortgage that was taken out on this home.Purchase Details
Home Financials for this Owner
Home Financials are based on the most recent Mortgage that was taken out on this home.Purchase Details
Home Financials for this Owner
Home Financials are based on the most recent Mortgage that was taken out on this home.Purchase Details
Purchase Details
Purchase Details
Purchase Details
Purchase Details
Purchase Details
Purchase Details
Purchase Details
Purchase Details
Home Financials for this Owner
Home Financials are based on the most recent Mortgage that was taken out on this home.Similar Homes in Owenton, KY
Home Values in the Area
Average Home Value in this Area
Purchase History
| Date | Type | Sale Price | Title Company |
|---|---|---|---|
| Warranty Deed | $175,000 | 360 American Title | |
| Warranty Deed | -- | -- | |
| Quit Claim Deed | -- | None Listed On Document | |
| Deed | $107,000 | George Fletcher Psc | |
| Warranty Deed | $46,900 | Mattingly Ford Psc | |
| Deed | $70,000 | None Listed On Document | |
| Quit Claim Deed | $4,000 | Dentons Bingham Greenebaum Llp | |
| Deed | $160,800 | Cobb Mark R | |
| Quit Claim Deed | $48,000 | Cobb Mark R | |
| Deed | $36,000 | Spurgeon Law Firm Psc | |
| Quit Claim Deed | -- | None Listed On Document | |
| Warranty Deed | $137,500 | New Title Company Name | |
| Deed | $7,000 | Cobb Mark R | |
| Deed | $95,000 | Nutgrass David P | |
| Quit Claim Deed | $50,000 | Cobb Mark R | |
| Deed | $900,000 | -- | |
| Quit Claim Deed | -- | Kentucky Land Title | |
| Deed | $600,000 | None Listed On Document | |
| Deed | $65,000 | Cobs Mark R | |
| Deed | $260,000 | None Listed On Document | |
| Deed | $50,000 | None Available | |
| Warranty Deed | $10,000 | None Available | |
| Deed | $150,000 | None Available | |
| Deed | $44,000 | None Available | |
| Interfamily Deed Transfer | -- | None Available | |
| Deed | $32,500 | None Available |
Mortgage History
| Date | Status | Loan Amount | Loan Type |
|---|---|---|---|
| Open | $175,000 | VA | |
| Previous Owner | $39,865 | New Conventional | |
| Previous Owner | $7,500 | New Conventional | |
| Previous Owner | $133,375 | New Conventional | |
| Previous Owner | $250,000 | New Conventional | |
| Previous Owner | $36,834 | Future Advance Clause Open End Mortgage |
Property History
| Date | Event | Price | Change | Sq Ft Price |
|---|---|---|---|---|
| 06/05/2024 06/05/24 | Sold | $175,000 | +2.3% | $128 / Sq Ft |
| 04/09/2024 04/09/24 | Pending | -- | -- | -- |
| 03/23/2024 03/23/24 | Price Changed | $171,000 | -2.3% | $125 / Sq Ft |
| 03/05/2024 03/05/24 | For Sale | $175,000 | +27.3% | $128 / Sq Ft |
| 05/19/2022 05/19/22 | Sold | $137,500 | +0.4% | $101 / Sq Ft |
| 04/19/2022 04/19/22 | Pending | -- | -- | -- |
| 04/16/2022 04/16/22 | For Sale | $137,000 | -- | $100 / Sq Ft |
Tax History Compared to Growth
Tax History
| Year | Tax Paid | Tax Assessment Tax Assessment Total Assessment is a certain percentage of the fair market value that is determined by local assessors to be the total taxable value of land and additions on the property. | Land | Improvement |
|---|---|---|---|---|
| 2024 | $1,583 | $137,500 | $0 | $0 |
| 2023 | $1,598 | $137,500 | $0 | $0 |
| 2022 | $770 | $67,000 | $0 | $0 |
| 2021 | $771 | $67,000 | $10,000 | $57,000 |
| 2020 | $787 | $67,000 | $10,000 | $57,000 |
| 2019 | $45 | $38,100 | $0 | $0 |
| 2018 | $433 | $38,100 | $0 | $0 |
| 2017 | $425 | $38,100 | $0 | $0 |
| 2016 | $428 | $38,100 | $0 | $0 |
| 2015 | $423 | $38,100 | $6,000 | $32,100 |
| 2013 | $655 | $32,500 | $0 | $0 |
| 2012 | $655 | $55,000 | $0 | $0 |
Agents Affiliated with this Home
-
Melinda Hearne

Seller's Agent in 2024
Melinda Hearne
Ashcraft Real Estate Services
(859) 802-9417
24 Total Sales
-
John Ashcraft

Seller's Agent in 2022
John Ashcraft
Ashcraft Real Estate Services
(502) 682-6767
52 Total Sales
Map
Source: Northern Kentucky Multiple Listing Service
MLS Number: 620941
APN: 061-20-00-072.27
- 317 N Adams St
- 1501 U S 127
- 422 E Adair St
- 315 Roland Ave
- 106 Roland Ave
- 105 Kelly Ct
- 336 Roland Ave
- 101 Roland Ave
- 34.67 Acres Highway 22 E
- 8865 Kentucky 22
- 6488 Gratz Rd
- 445 Davis Lake Rd Unit 1
- 1350 Hwy 22 E
- 1255 Old Monterey Rd
- 1150 Georgetown Rd
- 6600 Georgetown Rd
- 0 Hwy 22 and Hwy 227
- 64 Hideaway
- 165 Davis Lake Rd
- 330 Hide-A-way Dr
