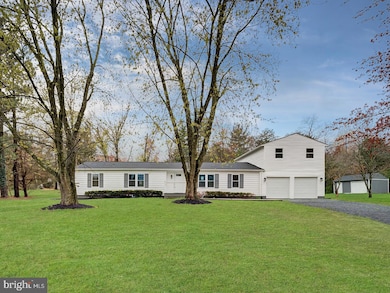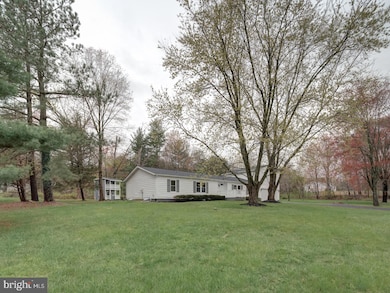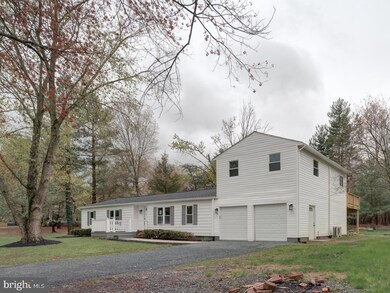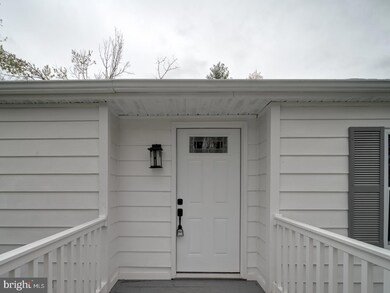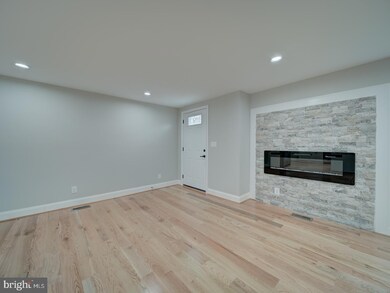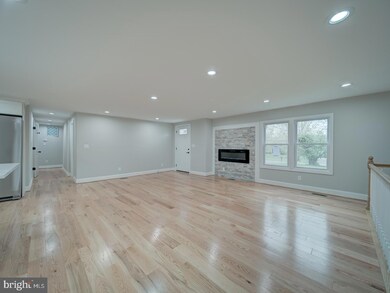
312 N Earlton Rd Havre de Grace, MD 21078
Estimated payment $3,406/month
Highlights
- Very Popular Property
- View of Trees or Woods
- Rambler Architecture
- Second Garage
- Deck
- Backs to Trees or Woods
About This Home
Step into your dream home at 312 N Earlton Rd, Havre De Grace, MD 21078! This stunning property boasts 5 spacious bedrooms and 5 beautifully updated bathrooms, making it perfect for families of all sizes. Imagine cooking in your new kitchen with state-of-the-art appliances, all while enjoying the comfort of a new roof, new flooring, and a modern HVAC system. The main level features 4 inviting bedrooms, including a luxurious master suite, plus an in-law suite above the garages for added privacy. This home is designed for convenience and flexibility with 2 versatile dens and 2 dedicated laundry areas. Plus, you'll have plenty of parking and storage with 2 attached garages and 1 detached garage. Don’t miss this incredible opportunity to own a home that combines space, style, and modern living in a vibrant community!
Home Details
Home Type
- Single Family
Est. Annual Taxes
- $3,364
Year Built
- Built in 1983 | Remodeled in 2025
Lot Details
- 1.03 Acre Lot
- Rural Setting
- Southeast Facing Home
- Landscaped
- Backs to Trees or Woods
- Property is in excellent condition
- Property is zoned RR
Parking
- 3 Garage Spaces | 2 Attached and 1 Detached
- Second Garage
- Front Facing Garage
Property Views
- Woods
- Garden
Home Design
- Rambler Architecture
- Brick Foundation
- Block Foundation
- Slab Foundation
- Shingle Roof
- Vinyl Siding
Interior Spaces
- Property has 2.5 Levels
- Vinyl Wall or Ceiling
- Ceiling Fan
- Double Pane Windows
- Combination Kitchen and Living
- Dining Room
Kitchen
- Microwave
- Dishwasher
- Disposal
Flooring
- Carpet
- Luxury Vinyl Plank Tile
Bedrooms and Bathrooms
- En-Suite Primary Bedroom
- En-Suite Bathroom
- Walk-In Closet
- Soaking Tub
Laundry
- Laundry on main level
- Dryer
- Washer
Basement
- Walk-Up Access
- Sump Pump
- Laundry in Basement
Outdoor Features
- Deck
- Patio
- Shed
- Storage Shed
Schools
- Havre De Grace High School
Utilities
- Central Air
- Heat Pump System
- Vented Exhaust Fan
- Well
- Electric Water Heater
- Septic Tank
Community Details
- No Home Owners Association
- Havre De Grace Heights Subdivision
Listing and Financial Details
- Assessor Parcel Number 1302068230
Map
Home Values in the Area
Average Home Value in this Area
Tax History
| Year | Tax Paid | Tax Assessment Tax Assessment Total Assessment is a certain percentage of the fair market value that is determined by local assessors to be the total taxable value of land and additions on the property. | Land | Improvement |
|---|---|---|---|---|
| 2024 | $2,985 | $308,667 | $0 | $0 |
| 2023 | $2,839 | $287,700 | $95,300 | $192,400 |
| 2022 | $2,694 | $264,133 | $0 | $0 |
| 2021 | $5,363 | $240,567 | $0 | $0 |
| 2020 | $2,564 | $217,000 | $95,300 | $121,700 |
| 2019 | $2,564 | $217,000 | $95,300 | $121,700 |
| 2018 | $2,504 | $217,000 | $95,300 | $121,700 |
| 2017 | $2,587 | $221,000 | $0 | $0 |
| 2016 | -- | $221,000 | $0 | $0 |
| 2015 | $2,726 | $221,000 | $0 | $0 |
| 2014 | $2,726 | $234,800 | $0 | $0 |
Property History
| Date | Event | Price | Change | Sq Ft Price |
|---|---|---|---|---|
| 06/29/2025 06/29/25 | For Sale | $559,804 | -0.9% | $151 / Sq Ft |
| 04/18/2025 04/18/25 | For Sale | $564,786 | +98.2% | $153 / Sq Ft |
| 12/03/2019 12/03/19 | Sold | $285,000 | -3.4% | $141 / Sq Ft |
| 10/03/2019 10/03/19 | Pending | -- | -- | -- |
| 08/21/2019 08/21/19 | For Sale | $294,900 | +3.5% | $146 / Sq Ft |
| 08/19/2019 08/19/19 | Off Market | $285,000 | -- | -- |
| 05/31/2019 05/31/19 | For Sale | $294,900 | +3.5% | $146 / Sq Ft |
| 05/28/2019 05/28/19 | Off Market | $285,000 | -- | -- |
| 05/07/2019 05/07/19 | Price Changed | $294,900 | -1.7% | $146 / Sq Ft |
| 04/05/2019 04/05/19 | Price Changed | $299,900 | -2.9% | $148 / Sq Ft |
| 03/19/2019 03/19/19 | For Sale | $309,000 | +120.7% | $153 / Sq Ft |
| 01/24/2018 01/24/18 | Sold | $140,000 | -3.4% | $84 / Sq Ft |
| 01/09/2018 01/09/18 | Pending | -- | -- | -- |
| 12/22/2017 12/22/17 | Price Changed | $144,900 | -3.3% | $87 / Sq Ft |
| 10/24/2017 10/24/17 | Price Changed | $149,900 | -6.3% | $90 / Sq Ft |
| 10/05/2017 10/05/17 | Price Changed | $159,900 | -5.9% | $96 / Sq Ft |
| 08/17/2017 08/17/17 | Price Changed | $169,900 | -5.6% | $101 / Sq Ft |
| 07/11/2017 07/11/17 | Price Changed | $179,900 | -5.3% | $107 / Sq Ft |
| 05/31/2017 05/31/17 | Price Changed | $189,900 | -5.0% | $113 / Sq Ft |
| 05/17/2017 05/17/17 | Price Changed | $199,900 | 0.0% | $119 / Sq Ft |
| 05/17/2017 05/17/17 | For Sale | $199,900 | -4.8% | $119 / Sq Ft |
| 05/09/2017 05/09/17 | Pending | -- | -- | -- |
| 04/28/2017 04/28/17 | For Sale | $209,900 | -- | $125 / Sq Ft |
Purchase History
| Date | Type | Sale Price | Title Company |
|---|---|---|---|
| Trustee Deed | $283,000 | First American Title | |
| Deed | $285,000 | Ardent Title Company Llc | |
| Deed | $140,000 | Crown Title Corp | |
| Deed | $180,000 | None Available | |
| Deed | $128,500 | -- | |
| Deed | $123,640 | -- | |
| Deed | $75,000 | -- |
Mortgage History
| Date | Status | Loan Amount | Loan Type |
|---|---|---|---|
| Open | $254,700 | New Conventional | |
| Previous Owner | $287,878 | New Conventional | |
| Previous Owner | $193,044 | Stand Alone Refi Refinance Of Original Loan | |
| Previous Owner | $155,000 | New Conventional | |
| Previous Owner | $73,850 | No Value Available | |
| Closed | -- | No Value Available |
Similar Homes in Havre de Grace, MD
Source: Bright MLS
MLS Number: MDHR2041992
APN: 02-068230
- 4026 Gravel Hill Rd
- 337 Northlands Ct
- 2109 Foley Rd
- 603 Jeremy Place
- 601 Jeremy Place
- 608 Jeremy Place
- 1837 Sion Hill Dr
- 103 Matte Ln
- 105 Vigil Cir
- 107 Vigil Cir
- 207 Secretariat Dr Unit J
- 207 Secretariat Dr Unit M
- 1704 Scenic Manor Dr
- 203 Secretariat Dr
- 305 Sunrise Ct
- 218 Spectacular Bid Dr
- 311 Sunrise Ct
- 112 Bayland Dr Unit B
- 16 Yearling Dr Unit 14
- TBB-JORDAN II Justify Cir
- 203 Secretariat Dr
- 308 Tidewater Dr
- 20 Rock Glenn Rd
- 170 Mohegan Dr Unit D
- 467 Manor Rd
- 723 N Adams St
- 801 Olympic Square
- 655 Otsego St
- 900 Gilbert Rd
- 816 Long Dr
- 900 Gilbert Rd Unit 3604B
- 900 Gilbert Rd Unit 3603B
- 900 Gilbert Rd Unit 3602B
- 900 Gilbert Rd Unit 3601B
- 900 Gilbert Rd Unit 3605A
- 900 Gilbert Rd Unit 3604A
- 900 Gilbert Rd Unit 3603A
- 900 Gilbert Rd Unit 3601A
- 900 Gilbert Rd Unit 3600B
- 900 Gilbert Rd Unit 3602A

