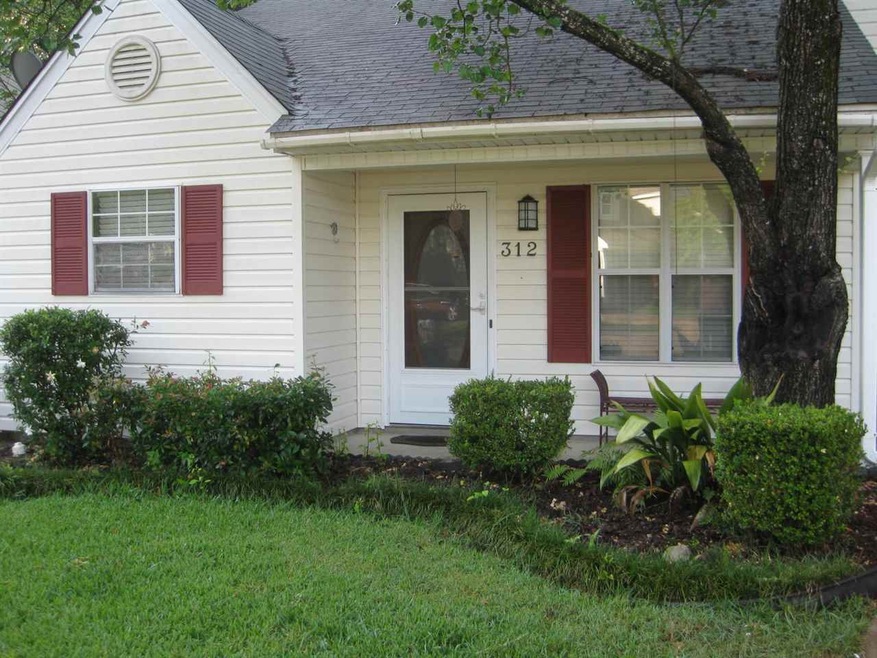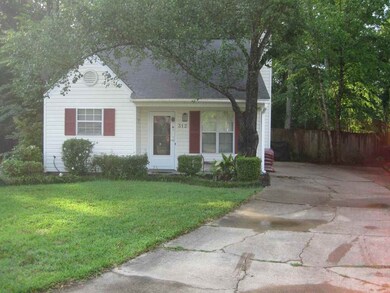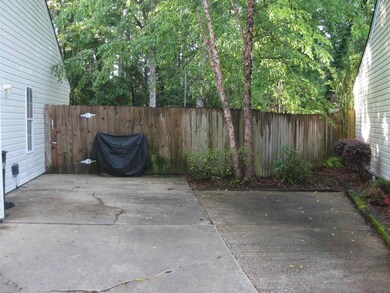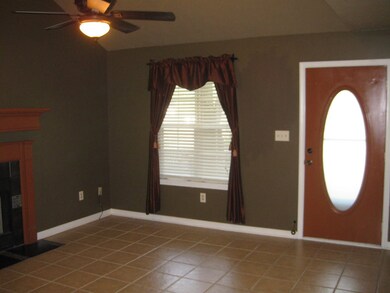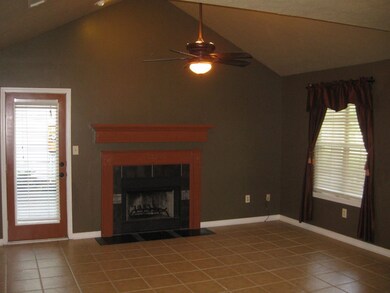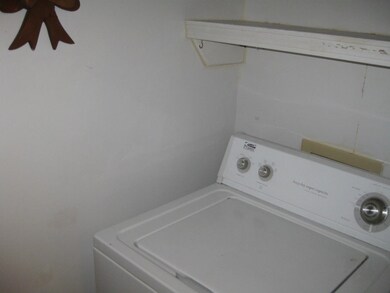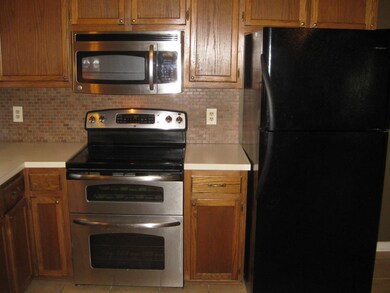312 N Grove Cir Brandon, MS 39047
Highlights
- Deck
- Multiple Fireplaces
- High Ceiling
- Highland Bluff Elementary School Rated A-
- Traditional Architecture
- Separate Outdoor Workshop
About This Home
As of July 2022Move - IN Ready - This Cute Cottage is Ideal for the Young or Older Couple. Updated Kitchen w/ Stainless Steel Stove/Double Oven, Stainless Dishwasher, new Backsplash & Updated Colors! Ceramic Tile floors with carpet in the Bedrooms. Big Family Rm w/ F/P & High Ceilings Good Size Master Suite w/ Large Walk in closet. Big Private Backyard Fully Fenced & Tree Shaded. A Neat Custom Deck Great for Entertaining& Cookouts. This Is SO MUCH Better Than RENT!! Call a Realtor to discuss your Options.
Last Agent to Sell the Property
Susan Burton Real Estate, LLC Brokerage Email: rod@susanburton.com License #B12773
Last Buyer's Agent
Kayce Bills
Hopper Properties License #S50637
Home Details
Home Type
- Single Family
Est. Annual Taxes
- $1,185
Year Built
- Built in 1989
Lot Details
- Cul-De-Sac
- Privacy Fence
- Wood Fence
- Back Yard Fenced
- Chain Link Fence
- Sloped Lot
Home Design
- Traditional Architecture
- Slab Foundation
- Shingle Roof
- Composition Roof
- Wood Siding
- Siding
Interior Spaces
- 1,048 Sq Ft Home
- 1-Story Property
- High Ceiling
- Ceiling Fan
- Multiple Fireplaces
- Insulated Windows
- Window Treatments
- Entrance Foyer
- Storage
- Electric Dryer Hookup
- Walkup Attic
- Fire and Smoke Detector
- Property Views
Kitchen
- Electric Oven
- Self-Cleaning Oven
- Electric Cooktop
- Microwave
- Disposal
Flooring
- Carpet
- Ceramic Tile
Bedrooms and Bathrooms
- 2 Bedrooms
- Walk-In Closet
- 2 Full Bathrooms
Parking
- Parking Pad
- On-Site Parking
Accessible Home Design
- Accessible Kitchen
Outdoor Features
- Deck
- Separate Outdoor Workshop
Schools
- Northwest Rankin Middle School
- Northwest Rankin High School
Utilities
- Central Heating and Cooling System
- Electric Water Heater
- Cable TV Available
Community Details
- Property has a Home Owners Association
- Association fees include ground maintenance
- North Grove Village Subdivision
Listing and Financial Details
- Assessor Parcel Number H11P00008300070
Ownership History
Purchase Details
Home Financials for this Owner
Home Financials are based on the most recent Mortgage that was taken out on this home.Purchase Details
Purchase Details
Home Financials for this Owner
Home Financials are based on the most recent Mortgage that was taken out on this home.Map
Home Values in the Area
Average Home Value in this Area
Purchase History
| Date | Type | Sale Price | Title Company |
|---|---|---|---|
| Warranty Deed | -- | None Available | |
| Quit Claim Deed | -- | None Available | |
| Warranty Deed | -- | -- |
Mortgage History
| Date | Status | Loan Amount | Loan Type |
|---|---|---|---|
| Open | $4,600,000 | New Conventional | |
| Closed | $96,715 | FHA | |
| Previous Owner | $94,500 | No Value Available |
Property History
| Date | Event | Price | Change | Sq Ft Price |
|---|---|---|---|---|
| 04/11/2025 04/11/25 | Rented | $1,495 | 0.0% | -- |
| 03/14/2025 03/14/25 | For Rent | $1,495 | 0.0% | -- |
| 07/06/2024 07/06/24 | Rented | $1,495 | 0.0% | -- |
| 05/10/2024 05/10/24 | For Rent | $1,495 | +7.2% | -- |
| 09/23/2022 09/23/22 | Rented | $1,395 | 0.0% | -- |
| 09/08/2022 09/08/22 | Off Market | $1,395 | -- | -- |
| 07/29/2022 07/29/22 | Off Market | -- | -- | -- |
| 07/25/2022 07/25/22 | For Rent | $1,395 | 0.0% | -- |
| 07/20/2022 07/20/22 | Sold | -- | -- | -- |
| 06/17/2022 06/17/22 | Pending | -- | -- | -- |
| 06/15/2022 06/15/22 | For Sale | $149,900 | +50.7% | $143 / Sq Ft |
| 07/15/2016 07/15/16 | Sold | -- | -- | -- |
| 07/01/2016 07/01/16 | Pending | -- | -- | -- |
| 06/01/2016 06/01/16 | For Sale | $99,500 | -- | $95 / Sq Ft |
Tax History
| Year | Tax Paid | Tax Assessment Tax Assessment Total Assessment is a certain percentage of the fair market value that is determined by local assessors to be the total taxable value of land and additions on the property. | Land | Improvement |
|---|---|---|---|---|
| 2024 | $1,185 | $11,003 | $0 | $0 |
| 2023 | $1,130 | $10,494 | $0 | $0 |
| 2022 | $461 | $6,996 | $0 | $0 |
| 2021 | $461 | $6,996 | $0 | $0 |
| 2020 | $461 | $6,996 | $0 | $0 |
| 2019 | $434 | $6,346 | $0 | $0 |
| 2018 | $421 | $6,346 | $0 | $0 |
| 2017 | $421 | $6,346 | $0 | $0 |
| 2016 | $967 | $9,483 | $0 | $0 |
| 2015 | $387 | $6,322 | $0 | $0 |
| 2014 | -- | $6,322 | $0 | $0 |
| 2013 | -- | $6,322 | $0 | $0 |
Source: MLS United
MLS Number: 1286791
APN: H11P-000083-00070
- 0 Juniors Crossing Unit 4108565
- 111 B N Bent Creek Cir
- 168 Cumberland Rd
- 103 Fairfax Cir Unit B
- 135 Dogwood Cir
- 147 Cumberland Rd
- 154 Cumberland Rd
- 107 Boxwood Place S
- 258 Reservoir Way
- 12 Brandy Ct S
- 202 Amethyst Dr
- 198 Bellegrove Cir
- 118 Bellegrove Blvd
- 601 Emerald Ct
- 420 Emerald Trail
- 408 Millrun Rd
- 128 Amethyst Ln
- 104 Live Oak Ln
- 94 Bellegrove Blvd
- 179 Bellegrove Cir
