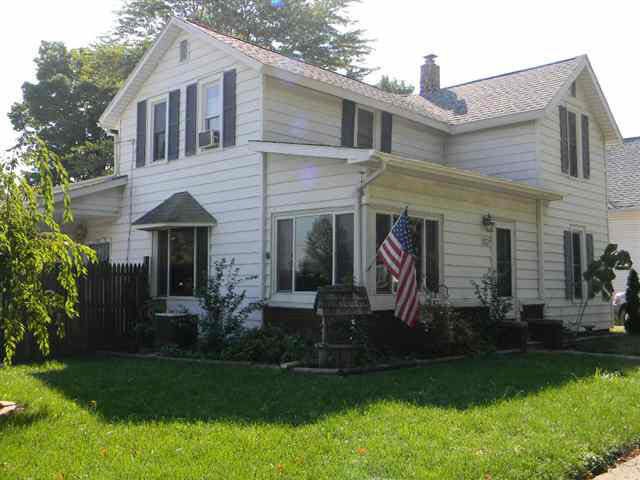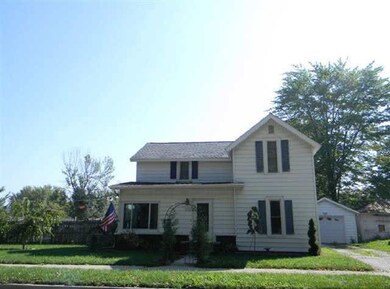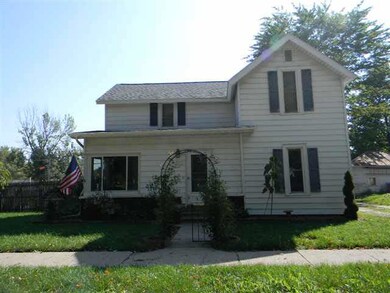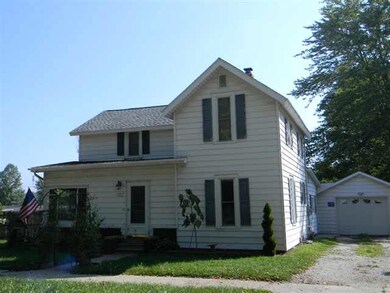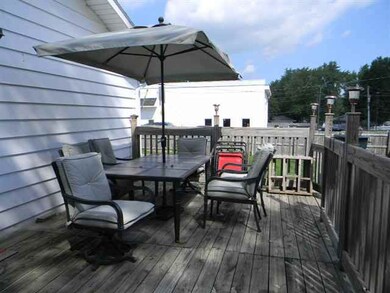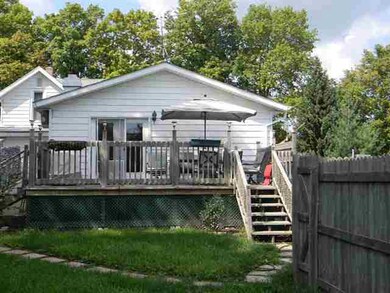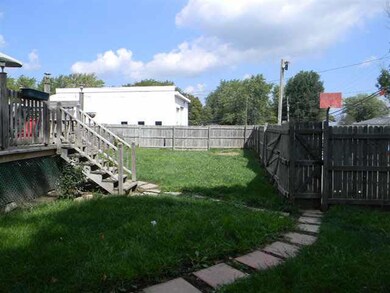
312 N Main St Topeka, IN 46571
Estimated Value: $214,380 - $249,000
Highlights
- 1 Fireplace
- 1 Car Attached Garage
- Forced Air Heating System
- Westview Elementary School Rated A-
About This Home
As of December 2012NEW NEW NEW work on the inside including wiring, windows (including large windows), flooring (includes tile), doors, cabinets, etc. Up to five bedrooms (if include den). This is a real family home--laid out perfectly with fenced yard, basketball court, and nice lawn. Topeka is a great town to live in. Very quiet-walking distance to stores and school. New treated lumber deck. Treated lumber privacy fence. Upper level roof and addition roofs were complete tear-offs with all new roofing 2 years ago. all exterior doors (6) and patio doors also were newly replaced. Entire above ground house space has new wiring. New 200 AMP electrical service. Furnace was not replaced but it is serviced regularly. Fireplace is a wood burning fireplace (with chimney cleaned by Chimney Sweep) but at present has an electric insert. The insert works great too but could easily take it out and go back to a real wood fireplace. Entire garage is insulated and has a gas furnace-pull down stair leads to floored stora
Last Agent to Sell the Property
Penny Miller
RE/MAX Results - Wolcottville office Listed on: 09/05/2012
Last Buyer's Agent
Sandra Steed
Lake, Town & Country Realty Inc
Home Details
Home Type
- Single Family
Est. Annual Taxes
- $854
Year Built
- Built in 1900
Lot Details
- 0.37 Acre Lot
- Lot Dimensions are 90x165
Parking
- 1 Car Attached Garage
Home Design
- Vinyl Construction Material
Interior Spaces
- 1.5-Story Property
- 1 Fireplace
- Partially Finished Basement
- Crawl Space
Bedrooms and Bathrooms
- 4 Bedrooms
- 2 Bathrooms
Location
- Suburban Location
Schools
- Topeka Elementary School
- Westview Middle School
- Westview High School
Utilities
- Window Unit Cooling System
- Forced Air Heating System
- Heating System Uses Gas
Ownership History
Purchase Details
Home Financials for this Owner
Home Financials are based on the most recent Mortgage that was taken out on this home.Similar Homes in the area
Home Values in the Area
Average Home Value in this Area
Purchase History
| Date | Buyer | Sale Price | Title Company |
|---|---|---|---|
| Robert L Altimus | $96,000 | Lakeland Title Co |
Mortgage History
| Date | Status | Borrower | Loan Amount |
|---|---|---|---|
| Open | Altimus Robert | $35,000 |
Property History
| Date | Event | Price | Change | Sq Ft Price |
|---|---|---|---|---|
| 12/07/2012 12/07/12 | Sold | $96,000 | -1.9% | $42 / Sq Ft |
| 09/24/2012 09/24/12 | Pending | -- | -- | -- |
| 09/05/2012 09/05/12 | For Sale | $97,900 | -- | $43 / Sq Ft |
Tax History Compared to Growth
Tax History
| Year | Tax Paid | Tax Assessment Tax Assessment Total Assessment is a certain percentage of the fair market value that is determined by local assessors to be the total taxable value of land and additions on the property. | Land | Improvement |
|---|---|---|---|---|
| 2024 | $1,639 | $172,800 | $28,300 | $144,500 |
| 2023 | $1,357 | $163,300 | $25,600 | $137,700 |
| 2022 | $1,360 | $149,900 | $23,300 | $126,600 |
| 2021 | $1,246 | $132,900 | $23,300 | $109,600 |
| 2020 | $1,160 | $124,800 | $22,400 | $102,400 |
| 2019 | $1,023 | $116,600 | $21,300 | $95,300 |
| 2018 | $1,013 | $114,200 | $21,300 | $92,900 |
| 2017 | $1,033 | $112,800 | $21,300 | $91,500 |
| 2016 | $971 | $113,700 | $21,300 | $92,400 |
| 2014 | $731 | $96,000 | $21,300 | $74,700 |
| 2013 | $731 | $96,800 | $21,300 | $75,500 |
Agents Affiliated with this Home
-
P
Seller's Agent in 2012
Penny Miller
RE/MAX
-
S
Buyer's Agent in 2012
Sandra Steed
Lake, Town & Country Realty Inc
Map
Source: Indiana Regional MLS
MLS Number: 525120
APN: 44-11-30-300-000.090-006
- 423 Jay St
- 317 E Lake St
- 317 Golden Dr N
- 306 S Main St
- 2180 S 600 W
- 4465 S 1000 W
- 946 W 575 S
- 885 W 590 S
- #2 SW Cor 075 W & 590 S
- Lot 1 W 610 S
- LOT 2 W 610 S
- LOT 3 W 610 S
- LOT 6 S 055 W Unit 6
- 5755 S 075 W Unit 24
- 5755 S 075 W Unit 15
- 645 W 590 S
- 109 N Martin St
- 210 W 600 S
- 201 E 3rd St
- 502 Mclean St
- 312 N Main St
- 304 N Main St
- 121 North St
- 309 N Main St
- 317 N Main St
- 229 N Main St
- 401 Jay St
- 129 North St
- 327 N Main St
- 218 N Main St
- 221 N Main St
- 411 Jay St
- 204 North St
- 210 N Main St
- 211 N Main St
- 219 N Harrison St
- 408 N Main St
- 408 N Main St Unit Just north of downto
- 213 N Harrison St
- 413 Jay St
